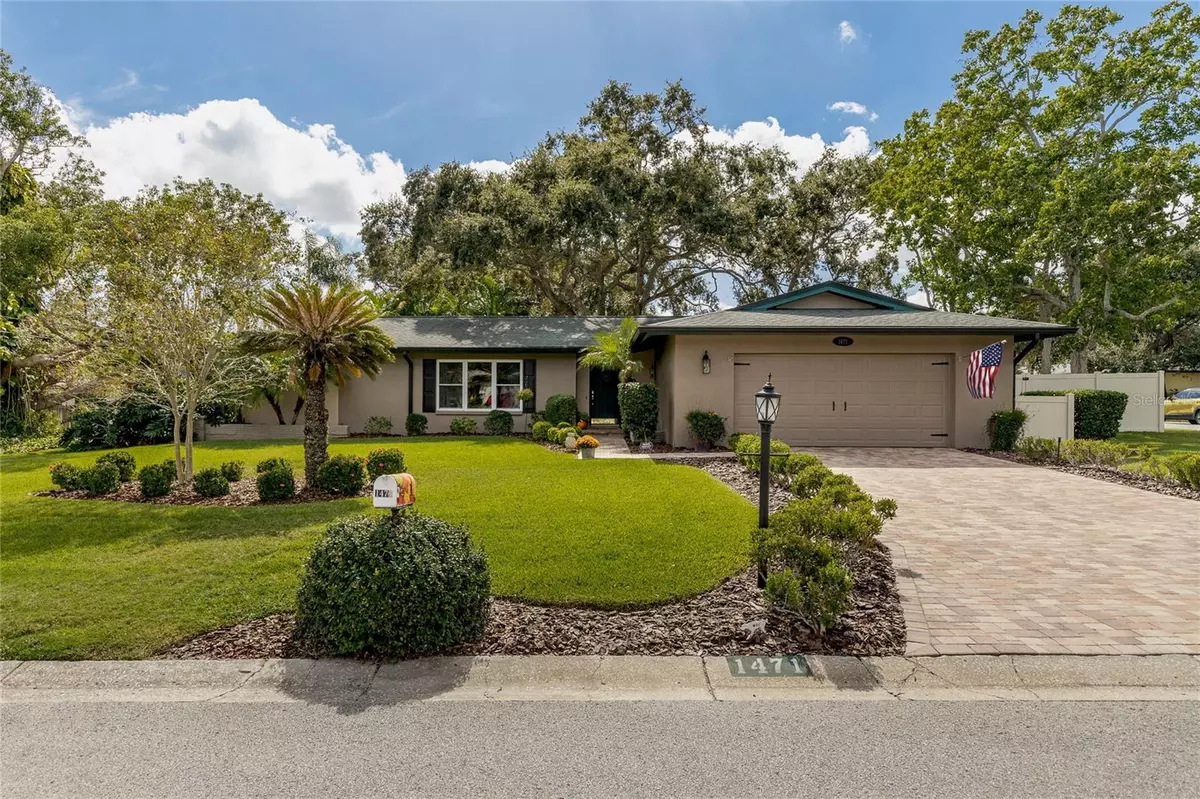$689,000
For more information regarding the value of a property, please contact us for a free consultation.
1471 FAIRWAY DR Dunedin, FL 34698
2 Beds
2 Baths
1,664 SqFt
Key Details
Sold Price $689,000
Property Type Single Family Home
Sub Type Single Family Residence
Listing Status Sold
Purchase Type For Sale
Square Footage 1,664 sqft
Price per Sqft $414
Subdivision Fairway Estates 6Th Add
MLS Listing ID U8219423
Sold Date 01/10/24
Bedrooms 2
Full Baths 2
Construction Status Financing,Inspections
HOA Fees $4/ann
HOA Y/N Yes
Originating Board Stellar MLS
Year Built 1968
Annual Tax Amount $2,489
Lot Size 0.300 Acres
Acres 0.3
Lot Dimensions 120x110
Property Description
Welcome to 1471 Fairway Drive. This REMARKABLE home has been meticulously and lovingly maintained by the same owners for 33 years! A beautiful paver driveway and walkway lead you to the front door. Upon entry you will feel the warmth and hominess in every room! The Living Room has a huge window offering a beautiful view to your front yard. High-end Laminate wood flooring runs thru most of this home. Spacious Double Master Suites on opposite ends of the home offering plenty of privacy. In 2018 the Kitchen was refreshed with Marble counters and a gorgeous backsplash. The Guest Bathroom was fully remodeled in 2021 and the Master Bathroom was refreshed this year. Do you appreciate POCKET DOORS? This home has FIVE!!! At the back of the home is a 270 sq. ft. porch that extends the living space, at first glance you might not realize you aren't in the heated and cooled part of the house! New vinyl windows were added to this space in 2022. The Heated Pool with a Salt Water Chlorination system, spa (complete with pop-up cleaners) and screened/covered lanai are so serene and you will truly enjoy morning coffee here or winding down at the end of the day perhaps with a glass of wine! This home is situated on a HUGE corner lot (.30 acres) with plenty of space in the back yard for planting a garden or for pets and playsets! Brand new PVC fencing was installed this year. Need storage? This home has tons of closet space inside, and the OVERSIZED garage offers even more space for storage or workshop areas. The current owner is a classic car fan and really appreciated the space in the garage. The Roof and Gutters were replaced in 2016, HVAC (Heat pump) 2019, Windows 2020, Pool Heater and Salt Chlorination systems updated in 2022. Fairway Estates is a highly sought after Golf Cart accessible community. Flanked on 2 sides by the Dunedin Golf Club, if you enjoy golf you will love living here! Designed by Donald Ross the course was once the home of the PGA. At the HEART of this community is Lake Saundra and the community owned park. Residents gather at the park throughout the year to relax by the lake and watch the many critters that come to frolic in the lake and on the banks. If you love the beach then this is perfect as you are just a few short miles to award winning Honeymoon and Caladesi Island state parks. You will also appreciate how close you are to the Pinellas Trail, Highlander and Hammock Parks as well as the Community and Fine Arts Center. Hop on your golf cart and take the short ride to downtown Dunedin with all of the fabulous restaurants, shops, breweries and bars! Don't miss your chance to tour this home! Kitchen Island does not convey.
Location
State FL
County Pinellas
Community Fairway Estates 6Th Add
Zoning SFR
Rooms
Other Rooms Formal Dining Room Separate, Great Room, Storage Rooms
Interior
Interior Features Ceiling Fans(s), Crown Molding, Primary Bedroom Main Floor, Split Bedroom, Stone Counters, Walk-In Closet(s), Chair Rail
Heating Central, Electric
Cooling Central Air
Flooring Carpet, Ceramic Tile, Laminate, Tile
Furnishings Unfurnished
Fireplace false
Appliance Dishwasher, Dryer, Electric Water Heater, Microwave, Range, Refrigerator, Washer
Laundry In Garage
Exterior
Exterior Feature Irrigation System, Rain Gutters, Sliding Doors
Parking Features Driveway, Garage Door Opener, Oversized
Garage Spaces 2.0
Fence Fenced, Vinyl
Pool Deck, Gunite, Heated, In Ground, Salt Water, Screen Enclosure, Self Cleaning
Community Features Golf Carts OK, Golf, Lake, Park
Utilities Available Cable Connected, Electricity Connected, Public, Sewer Connected, Street Lights, Water Connected
Amenities Available Park
Roof Type Shingle
Porch Covered, Enclosed, Patio, Porch, Rear Porch, Screened
Attached Garage true
Garage true
Private Pool Yes
Building
Lot Description Corner Lot, City Limits, Near Golf Course, Paved
Entry Level One
Foundation Slab
Lot Size Range 1/4 to less than 1/2
Sewer Public Sewer
Water Public
Architectural Style Ranch
Structure Type Block
New Construction false
Construction Status Financing,Inspections
Schools
Elementary Schools San Jose Elementary-Pn
Middle Schools Palm Harbor Middle-Pn
High Schools Dunedin High-Pn
Others
Pets Allowed Yes
Senior Community No
Pet Size Extra Large (101+ Lbs.)
Ownership Fee Simple
Monthly Total Fees $4
Acceptable Financing Cash, Conventional, VA Loan
Membership Fee Required Optional
Listing Terms Cash, Conventional, VA Loan
Num of Pet 10+
Special Listing Condition None
Read Less
Want to know what your home might be worth? Contact us for a FREE valuation!

Our team is ready to help you sell your home for the highest possible price ASAP

© 2025 My Florida Regional MLS DBA Stellar MLS. All Rights Reserved.
Bought with RE/MAX MARKETING SPECIALISTS





