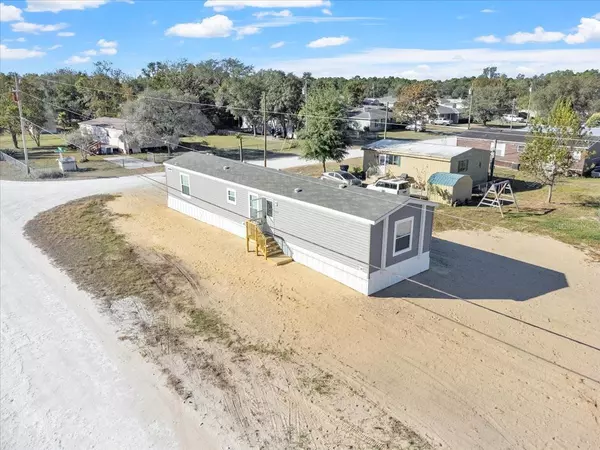$210,000
For more information regarding the value of a property, please contact us for a free consultation.
16071 PENSACOLA ST Brooksville, FL 34604
3 Beds
2 Baths
1,006 SqFt
Key Details
Sold Price $210,000
Property Type Manufactured Home
Sub Type Manufactured Home - Post 1977
Listing Status Sold
Purchase Type For Sale
Square Footage 1,006 sqft
Price per Sqft $208
Subdivision Tangerine Estates
MLS Listing ID S5089948
Sold Date 12/22/23
Bedrooms 3
Full Baths 2
HOA Y/N No
Originating Board Stellar MLS
Year Built 2024
Annual Tax Amount $215
Lot Size 7,405 Sqft
Acres 0.17
Property Description
Pre-Construction. To be built. Pre-Construction. To be built. ***AFFORDABLE HOUSING ALERT***Under construction. YOUR BRAND-NEW 2024 HOME! ACT NOW!! This home features a split floor plan with a kitchen/living room combo. The master bedroom features a nice-sized walk-in closet with its own private bathroom. Convenient to shopping, located close to US 19, restaurants, shopping, Suncoast Parkway U.S. 41. TAKE ADVANTAGE OF INTEREST RATE BUY DOWN, FHA, CONV, VA AND USDA LOANS. SELLER OFFERING 3% TOWARDS CLOSING COST OR BUYING DOWN INTEREST RATE!!!! Use showing request and make an offer today!! Ask about the Hometown Hero Incentive! **Realtors please read realtor remarks ** HOME IS EXPECTED TO BE DELIVERED ON OR BEFORE 11/14. ***Pictures are from a similar unit in the area***
The following are all after 9/30/23 with warranties as available New septic, Well and Pump, Hvac system, Power Pole, electric meter and panel. Home comes with a fully transferable warranty. Maintenance free living for years to come.
Location
State FL
County Hernando
Community Tangerine Estates
Zoning R-1
Interior
Interior Features Cathedral Ceiling(s), Ceiling Fans(s), Living Room/Dining Room Combo, Primary Bedroom Main Floor, Walk-In Closet(s)
Heating Central
Cooling Central Air
Flooring Carpet, Vinyl
Fireplace false
Appliance Dishwasher, Electric Water Heater, Microwave, Range, Refrigerator
Exterior
Exterior Feature Balcony
Utilities Available Cable Available, Electricity Available, Water Available
Roof Type Shingle
Garage false
Private Pool No
Building
Lot Description Cleared
Entry Level One
Foundation Crawlspace, Pillar/Post/Pier
Lot Size Range 0 to less than 1/4
Builder Name Nobility Homes
Sewer Septic Tank
Water Well
Structure Type Metal Frame,Vinyl Siding
New Construction true
Others
Senior Community No
Ownership Fee Simple
Acceptable Financing Cash, Conventional, FHA, VA Loan
Listing Terms Cash, Conventional, FHA, VA Loan
Special Listing Condition None
Read Less
Want to know what your home might be worth? Contact us for a FREE valuation!

Our team is ready to help you sell your home for the highest possible price ASAP

© 2025 My Florida Regional MLS DBA Stellar MLS. All Rights Reserved.
Bought with MERMAID REALTY & ASSOCIATES LLC





