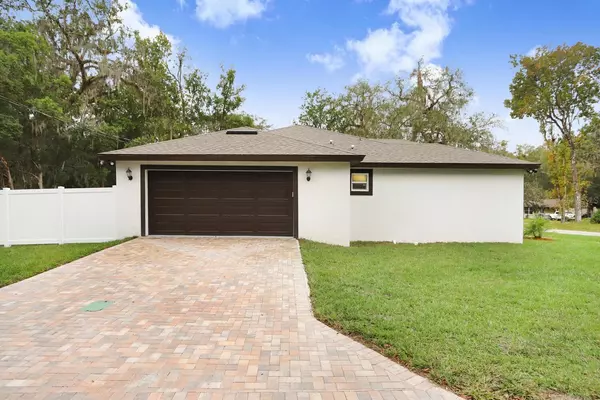$325,000
For more information regarding the value of a property, please contact us for a free consultation.
308 ZOLLER ST Brooksville, FL 34601
3 Beds
2 Baths
1,706 SqFt
Key Details
Sold Price $325,000
Property Type Single Family Home
Sub Type Single Family Residence
Listing Status Sold
Purchase Type For Sale
Square Footage 1,706 sqft
Price per Sqft $190
Subdivision Garys Mrs T H Add
MLS Listing ID T3489510
Sold Date 12/19/23
Bedrooms 3
Full Baths 2
Construction Status No Contingency
HOA Y/N No
Originating Board Stellar MLS
Year Built 2023
Annual Tax Amount $307
Lot Size 0.260 Acres
Acres 0.26
Property Description
*Seller is generously offering $6,000 towards Buyer's closing costs or to lower interest rate! Take advantage of this fantastic opportunity to ease your home buying process and make this home yours with added financial flexibility.* NEWLY CONSTRUCTED corner lot home that radiates freshness and sophistication. This brand-new construction boasts a spacious and well-distributed layout, providing ample room for comfortable living. The kitchen is a culinary enthusiast's delight, offering plenty of cabinet space and equipped with stainless steel appliances, including a stove, fridge, dishwasher, and microwave.Park your vehicles with ease in the finished double car garage, complemented by a neatly paved driveway for added convenience.The laundry area is equipped with a sink, making chores a breeze. The fenced backyard is a charming retreat, perfect for family gatherings and creating lasting memories. Inside, the beautiful bathrooms showcase attention to detail, including crown molding that adds a touch of sophistication to the social area, principal bedroom boasts an elegant tray ceiling, while recessed lighting illuminates every corner of the house. Stay cool with remote-controlled ceiling fans in all bedrooms. This home seamlessly combines practicality and elegance, offering a delightful living experience. Don't miss the opportunity to make it yours and enjoy the perfect blend of style and functionality. Come and make it yours now!
Location
State FL
County Hernando
Community Garys Mrs T H Add
Interior
Interior Features Living Room/Dining Room Combo, Primary Bedroom Main Floor, Open Floorplan, Solid Surface Counters, Thermostat, Walk-In Closet(s)
Heating Electric, Heat Pump
Cooling Central Air
Flooring Luxury Vinyl, Tile
Fireplace false
Appliance Dishwasher, Electric Water Heater, Microwave, Range, Refrigerator
Laundry In Garage
Exterior
Exterior Feature Private Mailbox, Rain Gutters
Garage Driveway, Garage Door Opener
Garage Spaces 2.0
Fence Other, Vinyl
Utilities Available Electricity Connected, Sewer Connected, Water Connected
Waterfront false
Roof Type Shingle
Parking Type Driveway, Garage Door Opener
Attached Garage true
Garage true
Private Pool No
Building
Lot Description Cleared, Corner Lot, Oversized Lot
Entry Level One
Foundation Slab
Lot Size Range 1/4 to less than 1/2
Sewer Public Sewer
Water Public
Structure Type Block
New Construction true
Construction Status No Contingency
Others
Pets Allowed Yes
Senior Community No
Ownership Fee Simple
Acceptable Financing Cash, Conventional, FHA, USDA Loan, VA Loan
Listing Terms Cash, Conventional, FHA, USDA Loan, VA Loan
Special Listing Condition None
Read Less
Want to know what your home might be worth? Contact us for a FREE valuation!

Our team is ready to help you sell your home for the highest possible price ASAP

© 2024 My Florida Regional MLS DBA Stellar MLS. All Rights Reserved.
Bought with HEART OF FLORIDA REALTY






