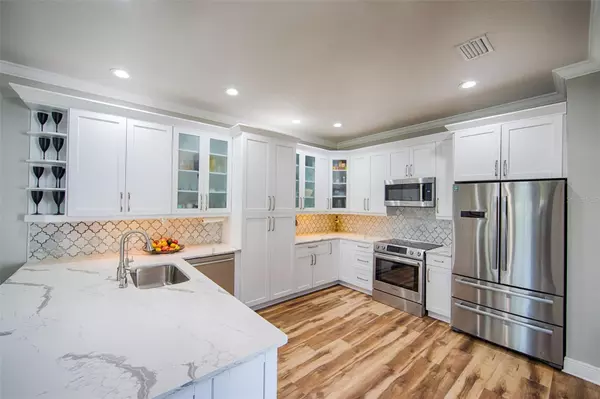$555,000
For more information regarding the value of a property, please contact us for a free consultation.
288 VALENCIA CIR St Petersburg, FL 33716
3 Beds
3 Baths
2,085 SqFt
Key Details
Sold Price $555,000
Property Type Townhouse
Sub Type Townhouse
Listing Status Sold
Purchase Type For Sale
Square Footage 2,085 sqft
Price per Sqft $266
Subdivision Villas Of Carillon
MLS Listing ID T3480183
Sold Date 12/15/23
Bedrooms 3
Full Baths 2
Half Baths 1
HOA Fees $575/mo
HOA Y/N Yes
Originating Board Stellar MLS
Year Built 2005
Annual Tax Amount $1,976
Lot Size 2,178 Sqft
Acres 0.05
Property Description
Welcome into this beautiful 3-bedroom, 2.5-bathroom END UNIT townhome in the sought-after Carillon Park neighborhood. This place has everything you need, from the new Top Golf and nearby Publix to scenic nature trails.
The HOA fee covers the following: building exterior insurance and maintenance, roof replacement, flood insurance, water/sewer/trash services, all grounds maintenance, and 24-hour security with drive-through monitoring.
Inside the gated, safe community, you'll find a 2-car garage with a handy remote control and smart storage up top. As you walk in, you'll see a bright and open layout with lots of windows in the living and dining areas, making it feel light and airy. The modern kitchen is equipped with stainless steel Bosch appliances and a built-in wine cooler, ensuring a stylish and functional space. Custom cabinetry and clever storage solutions, including a built-in pantry closet, maximize the kitchen's efficiency.
The living room features an electric remote-controlled fireplace and leads to a private screened porch and a meticulously maintained lawn, perfect for outdoor activities and soaking up the Florida sunshine.
The master bedroom is a true sanctuary, offering a private balcony, two walk-in closets, and a bathroom with double sinks, a beautiful bathtub, and a separate shower. The two additional bedrooms are generously sized, providing ample space for family or guests. All the windows in the house have automatic shades you can control with a remote, adding both convenience and elegance.
Situated in a family-friendly neighborhood, you'll have easy access to the community pool, a rentable clubhouse for events, and plenty of guest parking. Nearby you'll discover various nature trails, Top Golf, Publix, restaurants, and more. Just a short 15-minute drive from downtown St. Pete, Tampa International Airport, and less than 30 minutes from the nation's top-rated beaches, this townhome offers a prime location.
Don't miss the opportunity to call this incredible property your home. Experience a life of comfort, convenience, and beauty – schedule your visit today!
Please note, the owner holds a real estate license, ensuring a transaction of utmost expertise and trust.
Location
State FL
County Pinellas
Community Villas Of Carillon
Interior
Interior Features Built-in Features, Eat-in Kitchen, High Ceilings, Kitchen/Family Room Combo, Living Room/Dining Room Combo, PrimaryBedroom Upstairs, Open Floorplan, Walk-In Closet(s)
Heating Central
Cooling Central Air
Flooring Luxury Vinyl
Fireplaces Type Decorative, Electric
Furnishings Unfurnished
Fireplace true
Appliance Convection Oven, Dishwasher, Disposal, Freezer, Gas Water Heater, Kitchen Reverse Osmosis System, Microwave, Range, Refrigerator, Washer, Wine Refrigerator
Laundry Laundry Room
Exterior
Exterior Feature Balcony, French Doors, Hurricane Shutters, Irrigation System, Rain Gutters, Sidewalk
Garage Driveway, Garage Door Opener, Guest
Garage Spaces 2.0
Community Features Association Recreation - Owned, Buyer Approval Required, Clubhouse, Deed Restrictions, Gated Community - No Guard, Pool
Utilities Available Cable Available, Electricity Connected, Public, Street Lights
Waterfront false
Roof Type Tile
Porch Covered, Rear Porch, Screened
Parking Type Driveway, Garage Door Opener, Guest
Attached Garage true
Garage true
Private Pool No
Building
Entry Level Two
Foundation Slab
Lot Size Range 0 to less than 1/4
Sewer Public Sewer
Water Public
Architectural Style Other, Mediterranean
Structure Type Block,Stucco
New Construction false
Others
Pets Allowed Yes
HOA Fee Include Pool,Escrow Reserves Fund,Insurance,Maintenance Structure,Maintenance Grounds,Maintenance,Management,Pool,Private Road,Security,Sewer,Trash,Water
Senior Community No
Ownership Fee Simple
Monthly Total Fees $575
Acceptable Financing Cash, Conventional
Membership Fee Required Required
Listing Terms Cash, Conventional
Special Listing Condition None
Read Less
Want to know what your home might be worth? Contact us for a FREE valuation!

Our team is ready to help you sell your home for the highest possible price ASAP

© 2024 My Florida Regional MLS DBA Stellar MLS. All Rights Reserved.
Bought with KELLER WILLIAMS ST PETE REALTY






