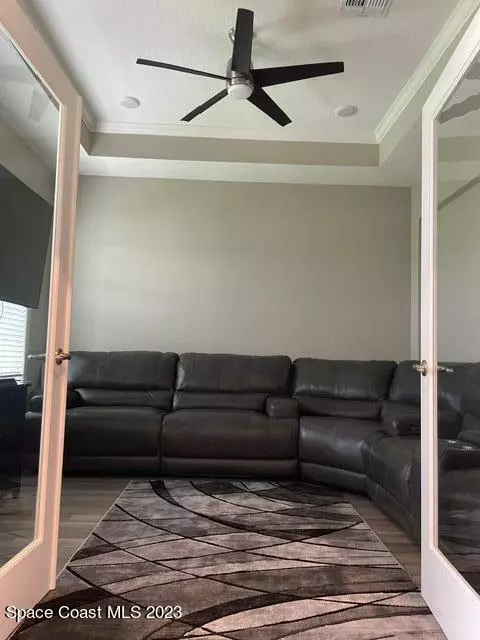$525,500
For more information regarding the value of a property, please contact us for a free consultation.
4468 Lago Vista DR Micco, FL 32976
4 Beds
3 Baths
2,471 SqFt
Key Details
Sold Price $525,500
Property Type Single Family Home
Sub Type Single Family Residence
Listing Status Sold
Purchase Type For Sale
Square Footage 2,471 sqft
Price per Sqft $212
Subdivision Lago Vista
MLS Listing ID 974919
Sold Date 12/07/23
Bedrooms 4
Full Baths 3
HOA Fees $100/mo
HOA Y/N Yes
Total Fin. Sqft 2471
Originating Board Space Coast MLS (Space Coast Association of REALTORS®)
Year Built 2022
Annual Tax Amount $658
Tax Year 2022
Lot Size 0.270 Acres
Acres 0.27
Lot Dimensions 11761 SF
Property Description
The Dream home you've been looking for! This one year old 4/3/3 home plus large bonus room is loaded with upgrades! Tray ceilings, plank flooring in common areas, Quartz counter tops in the kitchen & master bathroom, and granite counter tops in the other two bathrooms.Rain Soft water softener throughout home, city water w/well water for sprinkler system, septic tank in front yard just in case you decide you want to put a pool in your back yard in the future, screened in back porch, reverse osmosis water filter in the kitchen , strada security system with doorbell camera $42.79 monthly, Honeywell thermostat, cordless blinds throughout, in wall pest control, fluorescent light w/H Vac to clean air that comes in through the vents and a utility sink in the garage.
Location
State FL
County Brevard
Area 350 - Micco/Barefoot Bay
Direction Take Babcock street going SOUTH, make a LEFT onto Micco Rd, drive 5.3 mi, make RIGHT onto LAGUNA Cir, go 600 feet and make a LEFT onto LAGO VISTA DR. 4468 will be on your left hand side.
Interior
Interior Features Ceiling Fan(s), Eat-in Kitchen, Kitchen Island, Pantry, Primary Bathroom - Tub with Shower, Primary Bathroom -Tub with Separate Shower, Split Bedrooms, Walk-In Closet(s)
Heating Central, Electric
Cooling Central Air
Flooring Carpet, Vinyl
Appliance Electric Range, Electric Water Heater, Microwave, Refrigerator, Water Softener Owned
Exterior
Exterior Feature Storm Shutters
Parking Features Attached, Garage Door Opener
Garage Spaces 3.0
Pool None
Utilities Available Cable Available, Electricity Connected
Amenities Available Maintenance Grounds, Management - Full Time
View Lake, Pond, Water
Roof Type Shingle
Street Surface Asphalt
Porch Patio, Porch, Screened
Garage Yes
Building
Lot Description Sprinklers In Front, Sprinklers In Rear
Faces North
Sewer Septic Tank
Water Public, Well
Level or Stories One
New Construction No
Schools
Elementary Schools Sunrise
High Schools Bayside
Others
HOA Name Richard Alexander/
Senior Community No
Tax ID 30g-38-01-78-0000f.0-0036.00
Security Features Security System Leased
Acceptable Financing Cash, Conventional, FHA, VA Loan
Listing Terms Cash, Conventional, FHA, VA Loan
Special Listing Condition Standard
Read Less
Want to know what your home might be worth? Contact us for a FREE valuation!

Our team is ready to help you sell your home for the highest possible price ASAP

Bought with Dale Sorensen Real Estate Inc.






