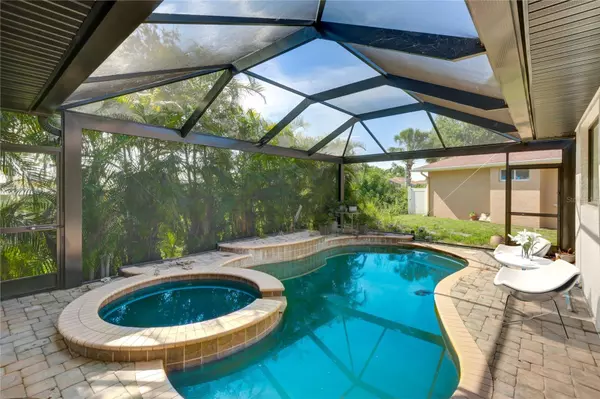$750,000
For more information regarding the value of a property, please contact us for a free consultation.
6741 ISLAND CREEK RD Sarasota, FL 34240
4 Beds
3 Baths
3,433 SqFt
Key Details
Sold Price $750,000
Property Type Single Family Home
Sub Type Single Family Residence
Listing Status Sold
Purchase Type For Sale
Square Footage 3,433 sqft
Price per Sqft $218
Subdivision Shadow Oaks Estates
MLS Listing ID A4572924
Sold Date 12/06/23
Bedrooms 4
Full Baths 3
Construction Status Inspections
HOA Fees $35/ann
HOA Y/N Yes
Originating Board Stellar MLS
Year Built 2007
Annual Tax Amount $6,964
Lot Size 9,583 Sqft
Acres 0.22
Property Description
To no fault of the owner (previous buyers under contract nearly 3 months and couldn't sell their own house) this home is back on the market! Their mistake is your opportunity! BRAND NEW ROOF with 25 year warranty! A pool home that is the ideal size, condition, and layout for a family of any size. Living just outside of the hustle and bustle west of the interstate in Sarasota (ranked #5 Best Place to Live in the U.S. '23-'24), while still being near all the action (minutes from downtown Sarasota, Siesta Key, St. Armands Circle) allows a sense of tranquility that cannot be matched. This home sits at the very end of the cul-de-sac in the community, providing the best location in the subdivision. Enter into the home via beautiful tall doors and let the natural lighting show you the beauty of a home built in 2007 (when having a distinctive/individualized home was still important). Tray ceilings throughout a home with tall ceilings will give visual satisfaction each time you enter your home. The master bedroom is a fulfilling size at approximately 275 square feet, with a 70 square foot walk-in closet. The master bath provides a his-her feel with separated sinks, and also dual shower heads in what is truly a walk-in shower. The bathtub has such a zen feeling with its positioning in the middle of the bathroom. Another great feature about the master bedroom is the door leading to the patio, which gives off great natural light and easy access to the patio, back yard, and of course the heated pool. The kitchen has a plethora of cabinet space, a deep sink, a bar area for quick bites and social gatherings, and plenty of lighting options for any lighting preference. A full laundry room on the first floor makes it convenient to do laundry, fold clothes, and take it right to the master and second bedroom. The patio has a full size pool with pavers providing a warm feel, a built-in cook space including a built-in grill, and a shaded area for when your tan is on the verge of burn. There is hardwood flooring on the stairs and throughout the second floor. Two bedrooms, and a secondary living room upstairs with a built-in sink/bar area give the owner a great opportunity to entertain upstairs and downstairs. A balcony on the second floor overlooks the neighborhood and has beautiful sunrise views facing the east. To top all of this off, the home is in a subdivision that has an annual HOA fee that many homeowners pay monthly (see Lakewood Ranch's HOA fees), and as stated above has a unique, quality look and feel in a post-Millennium home that you will not find in the cookie-cutter homes built today (see Lakewood Ranch). Disclaimer: Some pictures are virtually staged to provide the viewer with the perspective of the home with furniture. The total square footage of the home (not air conditioned but total including garage and patio) was estimated. The A/C Square footage is exact per tax records.
Location
State FL
County Sarasota
Community Shadow Oaks Estates
Zoning RSF3
Interior
Interior Features Eat-in Kitchen, High Ceilings, Living Room/Dining Room Combo, Tray Ceiling(s), Walk-In Closet(s)
Heating Central
Cooling Central Air
Flooring Tile, Wood
Fireplace false
Appliance Dishwasher, Dryer, Microwave, Range, Refrigerator, Washer
Exterior
Exterior Feature Balcony, Outdoor Grill, Rain Gutters
Garage Spaces 3.0
Pool Other
Utilities Available BB/HS Internet Available, Cable Available, Electricity Connected, Water Connected
Roof Type Shingle
Attached Garage true
Garage true
Private Pool Yes
Building
Lot Description Cul-De-Sac
Story 2
Entry Level Two
Foundation Concrete Perimeter
Lot Size Range 0 to less than 1/4
Sewer Public Sewer
Water Public
Structure Type Concrete
New Construction false
Construction Status Inspections
Others
Pets Allowed Yes
HOA Fee Include Common Area Taxes,Escrow Reserves Fund
Senior Community No
Ownership Fee Simple
Monthly Total Fees $35
Acceptable Financing Cash, Conventional, FHA, VA Loan
Membership Fee Required Required
Listing Terms Cash, Conventional, FHA, VA Loan
Special Listing Condition None
Read Less
Want to know what your home might be worth? Contact us for a FREE valuation!

Our team is ready to help you sell your home for the highest possible price ASAP

© 2025 My Florida Regional MLS DBA Stellar MLS. All Rights Reserved.
Bought with HOMEMADE PROPERTY GROUP INC





