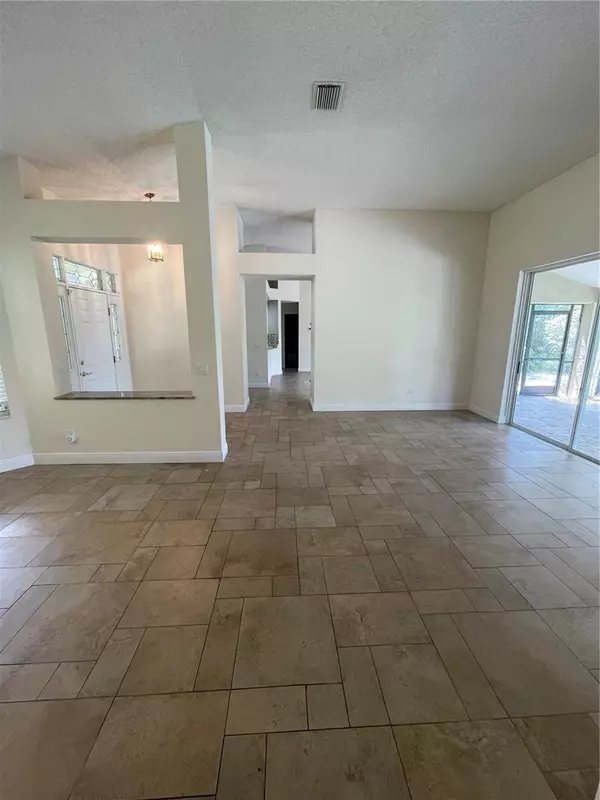$545,000
For more information regarding the value of a property, please contact us for a free consultation.
16504 LONGLEAT DR Lutz, FL 33549
3 Beds
2 Baths
2,073 SqFt
Key Details
Sold Price $545,000
Property Type Single Family Home
Sub Type Single Family Residence
Listing Status Sold
Purchase Type For Sale
Square Footage 2,073 sqft
Price per Sqft $262
Subdivision Chapman Manors
MLS Listing ID U8213903
Sold Date 11/30/23
Bedrooms 3
Full Baths 2
HOA Fees $113/mo
HOA Y/N Yes
Originating Board Stellar MLS
Year Built 1990
Annual Tax Amount $6,623
Lot Size 9,147 Sqft
Acres 0.21
Lot Dimensions 73x127
Property Description
Nestled in the heart of Lutz, Florida, 16504 Longleat Drive invites you to experience the perfect blend of timeless elegance and modern comfort. A Gorgeous Home, with a Fabulous View, in an Amazing Community... This impressive pool home in the beautiful gated Windsor Park community has a split bedroom, open floor layout and volume ceilings throughout. The living room, with large eat-in kitchen, granite countertops and breakfast bar also overlooks the pool / pond and features large polished natural stone-tile fireplace. You will also notice, that all family, living and master bedrooms having oversized sliding doors. Just outside of the screen enclosure is an additional large brick paved patio with water view. The pool, covered patio, outdoor shower and plenty of space invites for entertaining. The large master bedroom has a twin walk in shower, double sinks and a convenient walk-in closet. The pool was completely re-marcited and re-tiled approximately in approximately 2019. The AC System is 2021! The laundry room has a utility sink as well as room for an additional freezer or refrigerator. The home has a security system! And finally, this jewel of a place has BOAT and RV parking available near the playground and tennis/basketball courts! A Gorgeous Home, with a Fabulous View, in an Amazing Community.
We are offering a $5,000 closing credit as an incentive to any buyer who brings an acceptable offer and can/will close on or before November 30, 2023.
Location
State FL
County Hillsborough
Community Chapman Manors
Zoning PD
Rooms
Other Rooms Bonus Room
Interior
Interior Features Attic Fan, Cathedral Ceiling(s), Ceiling Fans(s), Eat-in Kitchen, High Ceilings, Open Floorplan, Vaulted Ceiling(s)
Heating Central, Electric
Cooling Central Air
Flooring Parquet, Tile, Vinyl
Fireplaces Type Living Room
Fireplace true
Appliance Disposal, Electric Water Heater, Exhaust Fan
Exterior
Exterior Feature Irrigation System
Parking Features Garage Door Opener, Oversized
Garage Spaces 2.0
Pool Auto Cleaner, Salt Water
Community Features Dog Park, Gated Community - Guard, Park, Playground, Tennis Courts
Utilities Available Electricity Connected, Sewer Connected, Water Connected
Amenities Available Basketball Court, Other, Security, Tennis Court(s)
Waterfront Description Pond
View Y/N 1
Water Access 1
Water Access Desc Pond
View Garden, Pool, Water
Roof Type Shingle
Attached Garage true
Garage true
Private Pool Yes
Building
Lot Description Landscaped, Near Golf Course
Entry Level One
Foundation Slab
Lot Size Range 0 to less than 1/4
Sewer Public Sewer
Water Private
Architectural Style Contemporary
Structure Type Block,Stucco
New Construction false
Others
Pets Allowed No
HOA Fee Include Maintenance Grounds,Management,Recreational Facilities,Security
Senior Community No
Ownership Fee Simple
Monthly Total Fees $113
Membership Fee Required Required
Special Listing Condition None
Read Less
Want to know what your home might be worth? Contact us for a FREE valuation!

Our team is ready to help you sell your home for the highest possible price ASAP

© 2025 My Florida Regional MLS DBA Stellar MLS. All Rights Reserved.
Bought with COLDWELL BANKER REALTY





