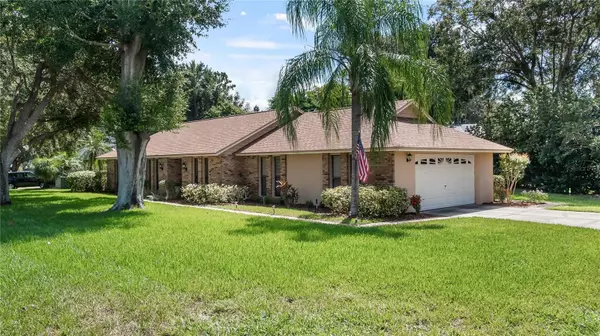$540,000
For more information regarding the value of a property, please contact us for a free consultation.
1985 BRANTLEY CIR Clermont, FL 34711
3 Beds
2 Baths
2,129 SqFt
Key Details
Sold Price $540,000
Property Type Single Family Home
Sub Type Single Family Residence
Listing Status Sold
Purchase Type For Sale
Square Footage 2,129 sqft
Price per Sqft $253
Subdivision Clermont Margaree Gardens
MLS Listing ID G5073358
Sold Date 11/30/23
Bedrooms 3
Full Baths 2
Construction Status Appraisal,Financing,Inspections
HOA Fees $25/ann
HOA Y/N Yes
Originating Board Stellar MLS
Year Built 1988
Annual Tax Amount $3,019
Lot Size 0.360 Acres
Acres 0.36
Property Description
Beautiful 3/2 POOL home in Clermont's sought after Margaree Gardens Neighborhood! Homes rarely come up for sale in this small community with gorgeous custom built homes situated on peninsula on Lake Minnehaha. This home features a very maintained and manicured lawn with beautiful Oak Trees and nice long driveway for parking. Inside you will find a Formal Dining room and Formal Living room with lots of natural light and vaulted ceilings. The Family room has a brick wood burning fireplace and views of the backyard pool area. The Kitchen has plenty of counter space, storage, closet pantry, eating space and views of the backyard too with the window above the sink. The laundry room is located off the Kitchen and the washer and dyer are included. The Master bedroom is spacious with lots of natural light and features two walk in closets. The Master bath has been updated with beautiful cabinets and features dual sinks and a large walk in shower plus extra cabinet for storage and space for more if needed. Down the hall are two more bedrooms; one which features a built in desk and a separate pool bath with tub/shower for extra convenience. The backyard is perfect for relaxing under the covered screened in lanai or take a swim in your private pool. The beautiful Landscaping in the backyard gives you privacy from your neighbors too! There's a pavered area as well that is perfect for grilling out. Inside the garage is an air conditioned room that could be used as a workshop, studio and/or office space. The roof was re done in 2021. Low HOA! Located right in the City of Clermont, this home is in the perfect location! Close to Highway 50, Highway 27, shopping, restaurants, Hospitals, schools, Downtown Clermont and near local recreational parks.
Location
State FL
County Lake
Community Clermont Margaree Gardens
Zoning R-1-A
Rooms
Other Rooms Formal Dining Room Separate, Formal Living Room Separate, Inside Utility
Interior
Interior Features Ceiling Fans(s), Eat-in Kitchen, Skylight(s), Thermostat, Walk-In Closet(s)
Heating Heat Pump
Cooling Central Air
Flooring Carpet, Tile
Fireplaces Type Living Room, Wood Burning
Furnishings Unfurnished
Fireplace true
Appliance Dishwasher, Dryer, Electric Water Heater, Microwave, Range, Refrigerator, Washer
Laundry Inside, Laundry Room
Exterior
Exterior Feature French Doors, Irrigation System, Lighting, Private Mailbox, Sidewalk
Parking Features Driveway, Garage Faces Side
Garage Spaces 2.0
Pool Child Safety Fence, In Ground, Screen Enclosure
Community Features Sidewalks
Utilities Available BB/HS Internet Available, Cable Available, Electricity Connected, Sewer Connected, Street Lights, Water Connected
View Pool
Roof Type Shingle
Attached Garage true
Garage true
Private Pool Yes
Building
Lot Description City Limits, Landscaped, Level, Sidewalk, Paved
Story 1
Entry Level One
Foundation Slab
Lot Size Range 1/4 to less than 1/2
Sewer Public Sewer
Water Public
Structure Type Block,Brick,Stucco
New Construction false
Construction Status Appraisal,Financing,Inspections
Others
Pets Allowed Yes
Senior Community No
Ownership Fee Simple
Monthly Total Fees $25
Acceptable Financing Cash, Conventional, FHA, VA Loan
Membership Fee Required Required
Listing Terms Cash, Conventional, FHA, VA Loan
Special Listing Condition None
Read Less
Want to know what your home might be worth? Contact us for a FREE valuation!

Our team is ready to help you sell your home for the highest possible price ASAP

© 2024 My Florida Regional MLS DBA Stellar MLS. All Rights Reserved.
Bought with CHARLES RUTENBERG REALTY ORLANDO






