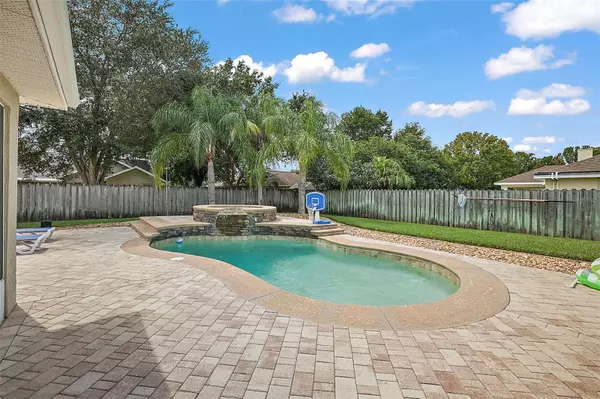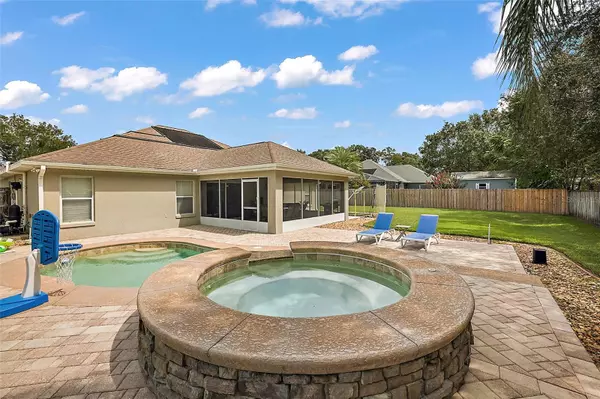$400,000
For more information regarding the value of a property, please contact us for a free consultation.
5416 SE 35TH LOOP Ocala, FL 34480
3 Beds
2 Baths
2,044 SqFt
Key Details
Sold Price $400,000
Property Type Single Family Home
Sub Type Single Family Residence
Listing Status Sold
Purchase Type For Sale
Square Footage 2,044 sqft
Price per Sqft $195
Subdivision Indian Mdws
MLS Listing ID OM665308
Sold Date 11/29/23
Bedrooms 3
Full Baths 2
Construction Status Inspections
HOA Y/N No
Originating Board Stellar MLS
Year Built 2007
Annual Tax Amount $4,052
Lot Size 0.300 Acres
Acres 0.3
Lot Dimensions 100x130
Property Description
SE Ocala home checks all the boxes! Conveniently located, this well-maintained 3/2/2 pool home is ready for new owners. Open layout lives large with cathedral ceilings in the main living area. Large kitchen has been recently updated and has ample cabinetry. Screened back porch overlooks private, fenced yard with large pool deck and mature landscaping. In-ground pool with raised spa great for family time and entertaining. Main living areas have newly updated plank floors. Front of house features separate formal dining room and a Den/Flex space that could be used for a home office. Convenient SE Ocala location close to schools, retail and restaurants. Truly a must see!
Location
State FL
County Marion
Community Indian Mdws
Zoning R1
Rooms
Other Rooms Den/Library/Office, Formal Dining Room Separate, Great Room
Interior
Interior Features Cathedral Ceiling(s), Ceiling Fans(s), Open Floorplan, Split Bedroom, Walk-In Closet(s)
Heating Heat Pump
Cooling Central Air
Flooring Luxury Vinyl, Tile
Fireplace false
Appliance Dishwasher, Microwave, Range, Refrigerator
Exterior
Exterior Feature Irrigation System, Sidewalk, Sliding Doors
Parking Features Parking Pad
Garage Spaces 2.0
Fence Fenced, Vinyl
Pool Deck, Heated, In Ground, Lighting
Utilities Available Street Lights, Underground Utilities, Water Connected
Roof Type Shingle
Porch Covered, Screened
Attached Garage true
Garage true
Private Pool Yes
Building
Lot Description Cleared
Story 1
Entry Level One
Foundation Slab
Lot Size Range 1/4 to less than 1/2
Sewer Public Sewer
Water Public
Architectural Style Contemporary
Structure Type Block,Stucco
New Construction false
Construction Status Inspections
Others
Senior Community No
Ownership Fee Simple
Special Listing Condition None
Read Less
Want to know what your home might be worth? Contact us for a FREE valuation!

Our team is ready to help you sell your home for the highest possible price ASAP

© 2025 My Florida Regional MLS DBA Stellar MLS. All Rights Reserved.
Bought with WEICHERT REALTORS HALLMARK PRO





