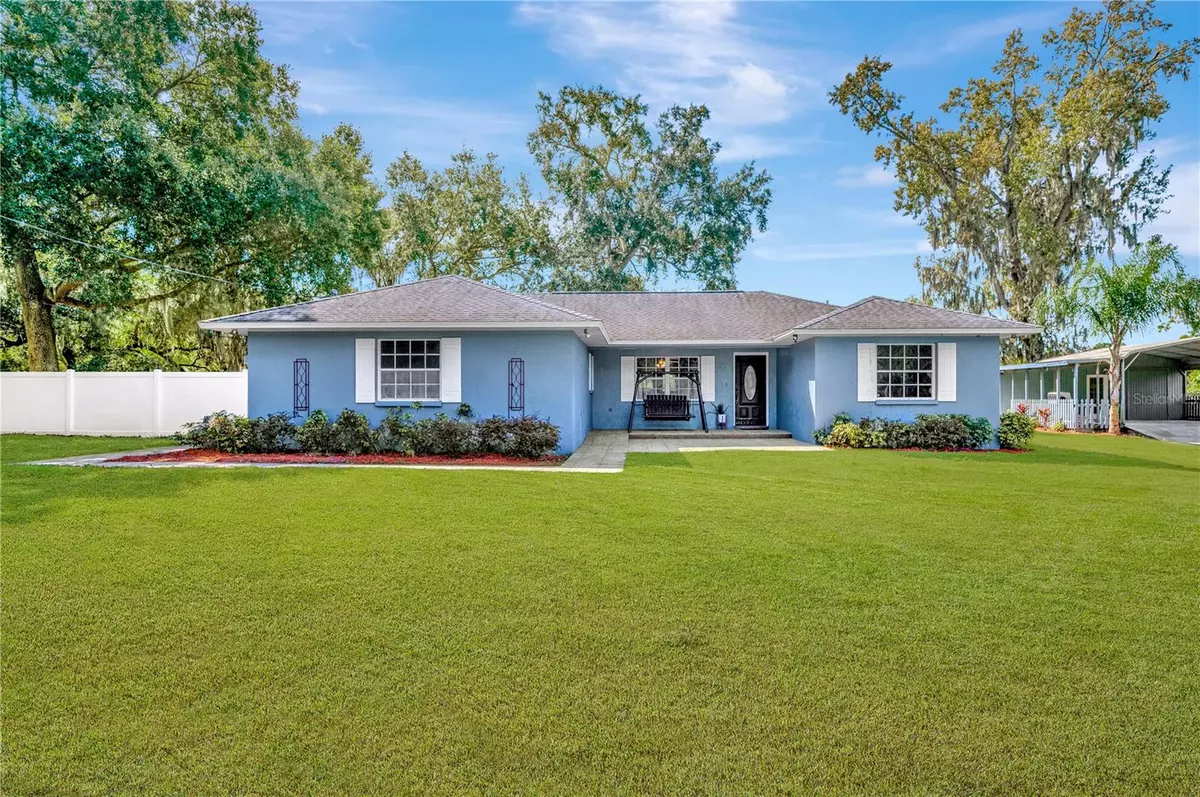$429,900
For more information regarding the value of a property, please contact us for a free consultation.
13181 E US HIGHWAY 92 Dover, FL 33527
3 Beds
2 Baths
1,396 SqFt
Key Details
Sold Price $429,900
Property Type Single Family Home
Sub Type Single Family Residence
Listing Status Sold
Purchase Type For Sale
Square Footage 1,396 sqft
Price per Sqft $307
Subdivision Unplatted
MLS Listing ID T3481907
Sold Date 11/23/23
Bedrooms 3
Full Baths 2
Construction Status Appraisal,Financing,Inspections
HOA Y/N No
Originating Board Stellar MLS
Year Built 1995
Annual Tax Amount $4,354
Lot Size 1.400 Acres
Acres 1.4
Property Description
LIVE THE FLORIDA COUNTRY LIFESTYLE ON THIS TRANQUIL ESTATE WITH 1.4 PRIVATE ACRES! Prepare to be impressed when you enter this tastefully updated home on a huge private homestead. This home enjoys abundant natural light, beautiful plank flooring, and a layout designed for easy living and entertaining. The living area consists of a welcoming great room, a generously-proportioned kitchen, and a light and airy dining area. The kitchen is a delight and it creates a true centerpiece for gathering in the home with custom tile backsplash and STAINLESS STEEL appliances. The master bedroom suite with a HUGE walk-in closet and an UPDATED ensuite bathroom encourages relaxation. Two dreamy bedrooms, and an updated guest bath give everyone plenty of space to spread out. Step through the French doors and onto the extended, covered back porch...what a great spot to enjoy the year-round FLORIDA LIFESTYLE! The backyard is everything you've been dreaming of! Enjoy your own private backyard farm, garden, or work space. There is a large out building with electricity and plumbing that would make an ideal workshop, home office, or gym. The possibilities are endless. There is also a generator hookup in the garage for added peace of mind. This property just goes on and on, and there’s no HOA. Plenty of room for livestock, gardening, and all your toys! Fresh paint and landscape mean all the hard work is done, so all that's left for you to do is move in! Schedule your showing soon...this one won't last long!
Location
State FL
County Hillsborough
Community Unplatted
Zoning ASC-1
Interior
Interior Features Ceiling Fans(s), Kitchen/Family Room Combo, Solid Surface Counters, Split Bedroom, Stone Counters, Walk-In Closet(s)
Heating Central
Cooling Central Air
Flooring Laminate, Tile
Furnishings Unfurnished
Fireplace false
Appliance Dishwasher, Dryer, Range, Refrigerator, Washer
Exterior
Exterior Feature French Doors, Other
Garage Spaces 1.0
Fence Chain Link
Utilities Available Private
Waterfront false
Roof Type Shingle
Porch Front Porch, Rear Porch
Attached Garage true
Garage true
Private Pool No
Building
Story 1
Entry Level One
Foundation Slab
Lot Size Range 1 to less than 2
Sewer Septic Tank
Water Well
Structure Type Block
New Construction false
Construction Status Appraisal,Financing,Inspections
Schools
Elementary Schools Lopez-Hb
Middle Schools Jennings-Hb
High Schools Armwood-Hb
Others
Pets Allowed Cats OK, Dogs OK
Senior Community No
Ownership Fee Simple
Acceptable Financing Cash, Conventional, FHA, VA Loan
Listing Terms Cash, Conventional, FHA, VA Loan
Special Listing Condition None
Read Less
Want to know what your home might be worth? Contact us for a FREE valuation!

Our team is ready to help you sell your home for the highest possible price ASAP

© 2024 My Florida Regional MLS DBA Stellar MLS. All Rights Reserved.
Bought with LA ROSA REALTY ORLANDO LLC






