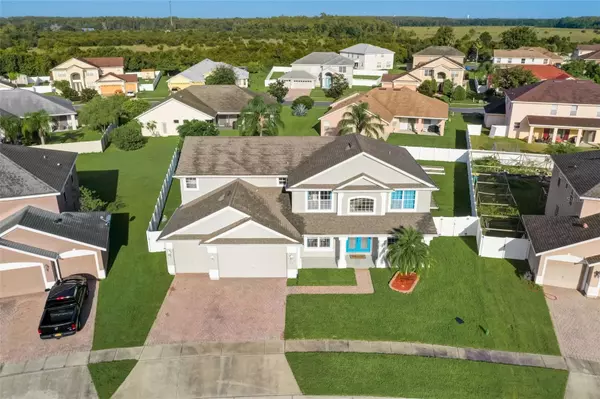$615,000
For more information regarding the value of a property, please contact us for a free consultation.
2604 MAGGIORE CIR Kissimmee, FL 34746
5 Beds
4 Baths
4,205 SqFt
Key Details
Sold Price $615,000
Property Type Single Family Home
Sub Type Single Family Residence
Listing Status Sold
Purchase Type For Sale
Square Footage 4,205 sqft
Price per Sqft $146
Subdivision Brighton Lakes Ph 01 Pcls A & G
MLS Listing ID O6147815
Sold Date 11/23/23
Bedrooms 5
Full Baths 4
HOA Fees $12/ann
HOA Y/N Yes
Originating Board Stellar MLS
Year Built 2004
Annual Tax Amount $8,864
Lot Size 0.290 Acres
Acres 0.29
Property Description
Welcome to Your Quintessential Florida Oasis with Luxury Amenities!
Step into the lap of luxury with this exquisite 5-bedroom, 4-bathroom residence, boasting an impressive 4205 square feet of living space, complete with a spacious 3-car garage. Nestled in the heart of Florida, this home offers a unique blend of comfort and style that's truly unparalleled.
Upon arrival, you'll immediately appreciate the brand-new A/C system, ensuring your indoor comfort year-round. Additionally, the recently resurfaced large pool promises a private sanctuary where you can unwind, soak up the sun, and create unforgettable memories with loved ones.
One of the standout features of this home is the master bedroom located on the ground floor, providing a tranquil escape from the daily grind. With its generous proportions, this home is perfect for families of all sizes, offering abundant space for everyone to enjoy.
Set on a generous lot, this property is a haven for entertaining, and it's perfect for your beloved pets to roam freely. Imagine hosting gatherings, barbecues, and enjoying the lush Florida landscape, all within the confines of your own backyard.
Living in Florida has never been more appealing, and this residence perfectly encapsulates the Florida lifestyle. Savor the year-round sunshine, lounge by the pool, and cherish quality time with friends and family.
As you explore the upstairs, you'll discover even more to love. This home boasts a large home theatre loft, where you can enjoy movie nights and immersive entertainment experiences without leaving the comfort of your home. Additionally, the loft upstairs offers a versatile area that can serve as a playroom, home office, or a cozy reading nook, providing endless possibilities for personalization.
Situated in a gated community, this home offers access to walking trails, a playground, and a community pool, providing convenience and a true sense of community.
But practicality doesn't take a back seat here – The pool has been recently resurfaced and is heated, all new carpeting on the second floor, newer A/C and air ducts, new paint inside and out, smart led lights and ceiling fixtures, smart garage door opener and door nob, brand new appliances which ensure both peace of mind and added value. Plus, you're conveniently located near Disney, the airport, and all the major attractions that make Central Florida an enviable destination.
Don't miss your opportunity to make this extraordinary Florida dream home yours. Embrace the Florida sunshine and the joys of living in this exceptional community, complete with the added luxury of a home theatre, 3 car garage, and versatile loft space. Schedule your viewing today and begin living your Florida dream!
Location
State FL
County Osceola
Community Brighton Lakes Ph 01 Pcls A & G
Zoning OPUD
Interior
Interior Features Eat-in Kitchen, Master Bedroom Main Floor, Tray Ceiling(s)
Heating Central, Electric
Cooling Central Air
Flooring Ceramic Tile, Wood
Fireplace false
Appliance Dishwasher, Disposal, Microwave, Range
Exterior
Exterior Feature Sliding Doors
Garage Spaces 3.0
Fence Fenced
Pool Heated
Community Features Deed Restrictions, Park
Utilities Available Cable Available, Electricity Available, Phone Available, Water Available
Roof Type Shingle
Porch Covered, Front Porch
Attached Garage true
Garage true
Private Pool Yes
Building
Story 2
Entry Level Two
Foundation Slab
Lot Size Range 1/4 to less than 1/2
Sewer Public Sewer
Water Public
Architectural Style Florida
Structure Type Block,Stucco
New Construction false
Others
Pets Allowed Yes
Senior Community No
Ownership Fee Simple
Monthly Total Fees $12
Acceptable Financing Cash, Conventional, FHA, VA Loan
Membership Fee Required Required
Listing Terms Cash, Conventional, FHA, VA Loan
Special Listing Condition None
Read Less
Want to know what your home might be worth? Contact us for a FREE valuation!

Our team is ready to help you sell your home for the highest possible price ASAP

© 2025 My Florida Regional MLS DBA Stellar MLS. All Rights Reserved.
Bought with CENTURY 21 FOUR CORNERS REALTY





