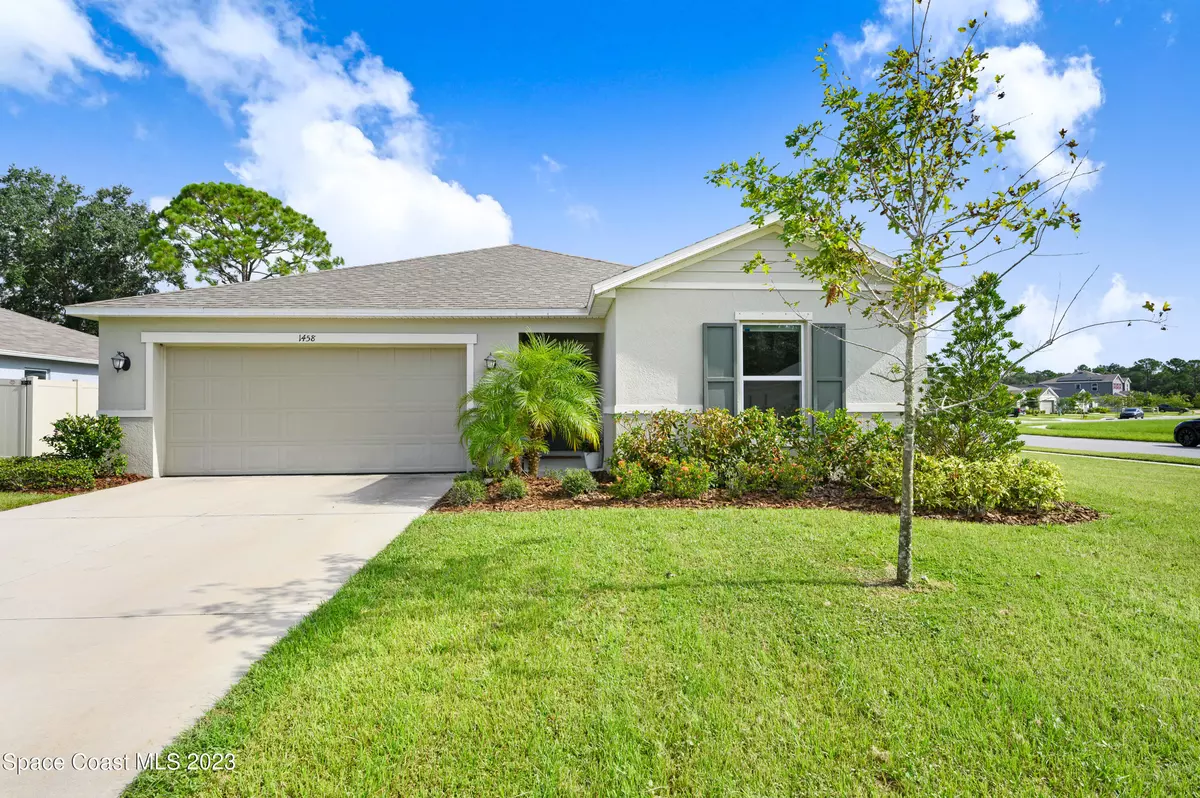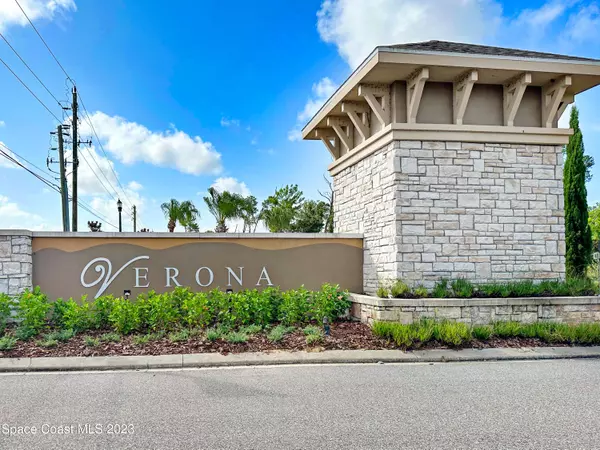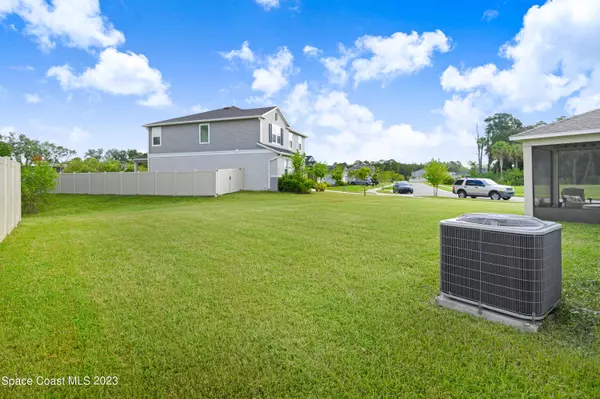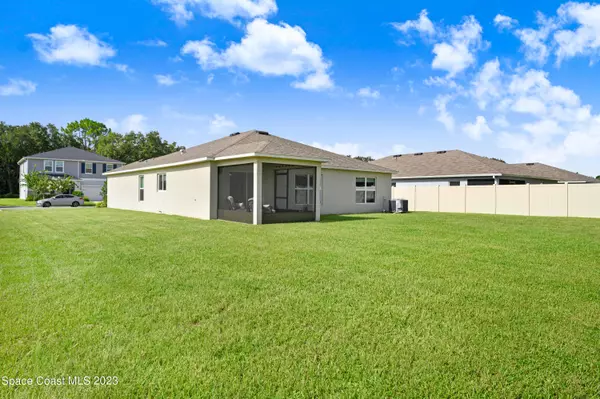$345,000
For more information regarding the value of a property, please contact us for a free consultation.
1458 Verdello PL Titusville, FL 32780
3 Beds
2 Baths
1,537 SqFt
Key Details
Sold Price $345,000
Property Type Single Family Home
Sub Type Single Family Residence
Listing Status Sold
Purchase Type For Sale
Square Footage 1,537 sqft
Price per Sqft $224
Subdivision Verona
MLS Listing ID 973327
Sold Date 11/08/23
Bedrooms 3
Full Baths 2
HOA Fees $46
HOA Y/N Yes
Total Fin. Sqft 1537
Originating Board Space Coast MLS (Space Coast Association of REALTORS®)
Year Built 2021
Annual Tax Amount $5,412
Tax Year 2022
Lot Size 8,276 Sqft
Acres 0.19
Lot Dimensions 125.00 X 65.10
Property Description
SEEKING A VET USING FIRST TIME VA MORTGAGE - GREAT RATE WITH SMALL AMOUNT OF CASH TO CLOSE - SELLER GIVING $10,000 TOWARDS CLOSING COSTS! WILL CONSIDER ALL OFFERS - VERONA subdivision - newer 2-Year Old Upgraded concrete block 3 BR/2 Bath, Screened Patio 1537 SF home -16 SEER AC, $30,000 in Designer Upgrades - No Carpet , New Fans, Tile Backsplash, Whirlpool Oven, Micro, Dishwasher , and Ref./Bottom freezer, ice maker, Hurricane shutters, Garage Door Openers, Low E Windows, Community Clubhouse, Pool, Splash Pad, Fitness Center and Tot Lot is under construction. Premium corner Cul-de-sac oversized lot with few homes on dead end street so close to I95, Kennedy Space Center, beach, and Disney. Call agent for further details. Shows like NEW!!! Come take a look !
Location
State FL
County Brevard
Area 104 - Titusville Sr50 - Kings H
Direction Going North or South on Grissom Parkway to Willow Creek Blvd (Entrance to Verona), Continue West (past the Model road) to the next street turning left - Fortana Way - right onto 1458 Verdello Place.
Interior
Interior Features Ceiling Fan(s), Kitchen Island, Open Floorplan, Pantry, Primary Bathroom - Tub with Shower, Primary Downstairs, Split Bedrooms, Walk-In Closet(s)
Heating Central, Electric
Cooling Central Air, Electric
Flooring Vinyl
Furnishings Unfurnished
Appliance Dishwasher, Disposal, Electric Range, Electric Water Heater, Ice Maker, Microwave, Refrigerator
Exterior
Exterior Feature Storm Shutters
Parking Features Attached, Garage Door Opener
Garage Spaces 2.0
Pool None
Utilities Available Cable Available
Amenities Available Maintenance Grounds, Management - Full Time, Management - Off Site
View City
Roof Type Shingle
Accessibility Grip-Accessible Features
Porch Patio, Porch, Screened
Garage Yes
Building
Lot Description Cul-De-Sac
Faces South
Sewer Public Sewer
Water Public
New Construction No
Schools
Elementary Schools Imperial Estates
High Schools Titusville
Others
HOA Name EMPIRE MANAGEMENT GROUP, INC.
Senior Community No
Tax ID 23-35-10-50-00000.0-0068.00
Acceptable Financing Cash, Conventional, VA Loan
Listing Terms Cash, Conventional, VA Loan
Special Listing Condition Standard
Read Less
Want to know what your home might be worth? Contact us for a FREE valuation!

Our team is ready to help you sell your home for the highest possible price ASAP

Bought with RE/MAX Aerospace Realty






