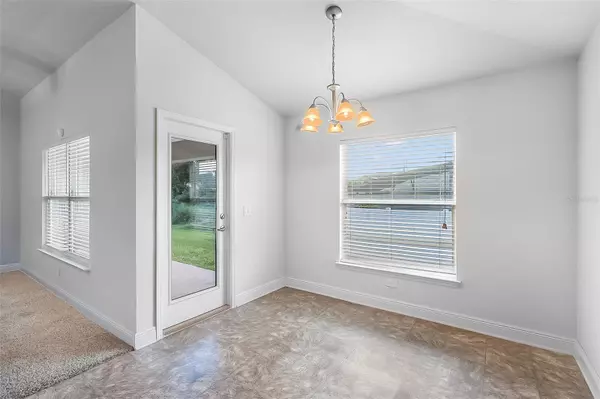$300,000
For more information regarding the value of a property, please contact us for a free consultation.
824 GILA WAY Kissimmee, FL 34759
3 Beds
2 Baths
1,512 SqFt
Key Details
Sold Price $300,000
Property Type Single Family Home
Sub Type Single Family Residence
Listing Status Sold
Purchase Type For Sale
Square Footage 1,512 sqft
Price per Sqft $198
Subdivision Poinciana Nbrhd 06 Village 07
MLS Listing ID G5073004
Sold Date 11/07/23
Bedrooms 3
Full Baths 2
Construction Status Appraisal,Inspections
HOA Fees $87/mo
HOA Y/N Yes
Originating Board Stellar MLS
Year Built 2018
Annual Tax Amount $3,065
Lot Size 6,969 Sqft
Acres 0.16
Property Description
Welcome home to this wonderful 3 bedroom 2 bathroom 1,512 square foot home
located only minutes away from grocery, schools and restaurants. Arriving at the home you will
fall in love with the gorgeous curb appeal. Stepping inside you are greeted by the bright and
spacious foyer. To the right, you will see two incredibly spacious bedrooms and a full bathroom.
Moving forward the floorplan completely opens up to the living room, dining and kitchen allowing
you to feel connected no matter what room you're in. The Kitchen is a dream with gorgeous
cabinetry and stunning stone countertops. It also features a large kitchen island for extra
counter space as well as seating. The oversized master bedroom is located in the back of the
home, creating your very own oasis. This space is beautifully lit with natural light from the large
windows and features a large master bathroom with dual vanities and a walk-in closet. Step
outside and relax under your covered lanai or enjoy the Florida sun in your backyard. This is an
incredible opportunity that you won't want to miss out on!
Location
State FL
County Polk
Community Poinciana Nbrhd 06 Village 07
Interior
Interior Features Kitchen/Family Room Combo, Living Room/Dining Room Combo, Open Floorplan, Split Bedroom, Walk-In Closet(s)
Heating Central
Cooling Central Air
Flooring Carpet, Ceramic Tile
Fireplace false
Appliance Dishwasher, Disposal, Dryer, Microwave, Range, Refrigerator, Washer
Exterior
Exterior Feature Sidewalk
Garage Spaces 2.0
Utilities Available Cable Connected, Electricity Connected, Public, Water Connected
Roof Type Shingle
Attached Garage true
Garage true
Private Pool No
Building
Story 1
Entry Level One
Foundation Block
Lot Size Range 0 to less than 1/4
Sewer Public Sewer
Water Public
Architectural Style Contemporary
Structure Type Block,Stucco
New Construction false
Construction Status Appraisal,Inspections
Others
Pets Allowed Number Limit
Senior Community No
Ownership Fee Simple
Monthly Total Fees $87
Acceptable Financing Cash, Conventional, FHA, VA Loan
Membership Fee Required Required
Listing Terms Cash, Conventional, FHA, VA Loan
Num of Pet 2
Special Listing Condition None
Read Less
Want to know what your home might be worth? Contact us for a FREE valuation!

Our team is ready to help you sell your home for the highest possible price ASAP

© 2025 My Florida Regional MLS DBA Stellar MLS. All Rights Reserved.
Bought with CENTRIC REALTY SERVICES LLC





