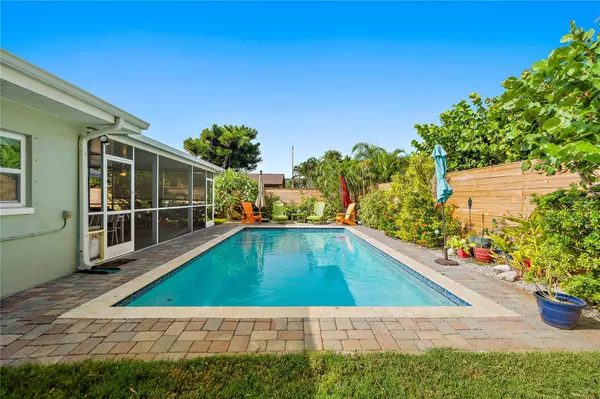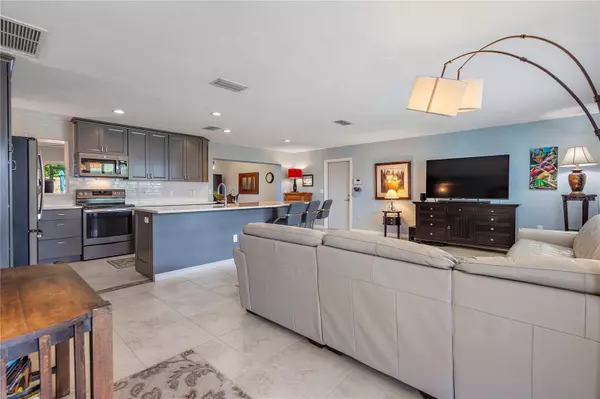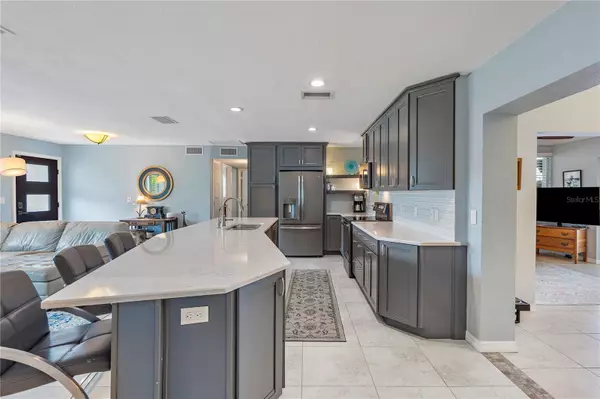$704,400
For more information regarding the value of a property, please contact us for a free consultation.
11529 47TH AVE N St Petersburg, FL 33708
3 Beds
2 Baths
1,761 SqFt
Key Details
Sold Price $704,400
Property Type Single Family Home
Sub Type Single Family Residence
Listing Status Sold
Purchase Type For Sale
Square Footage 1,761 sqft
Price per Sqft $400
Subdivision Ridgewood Riviera Lot 54
MLS Listing ID U8215802
Sold Date 11/07/23
Bedrooms 3
Full Baths 2
HOA Y/N No
Originating Board Stellar MLS
Year Built 1965
Annual Tax Amount $4,001
Lot Size 7,840 Sqft
Acres 0.18
Property Description
Fabulous Pool Home near Madeira Beach! This move-in ready home has been meticulously cared for…. the proud owners added the beautiful inground gunite pool and screened-in lanai, remodeled the kitchen, primary bath for starters to provide the ultimate in living the Florida life. The open floor plan of 1761 sq feet has beautiful tile floors thru out the 3 bedroom & 2 baths creating a modern flow. This home is the epitome of living the dream ……located only 1.35 miles from Madeira Beach creates the lifestyle of being of vacation everyday---- enjoy the glorious sunsets on our famous St Pete Beaches and then come home to the privacy of your own tropical paradise! This home provides the comfort of knowing all you must do is bring your furniture and swimming suits!! The main Roof was replaced in 2020, HVAC 2022/2015, Water Softener 2021, Whole House Water Filtration System Plus Reverse Osmosis in the Kitchen, Hurricane Shutters, updated Electric Panel, New Water Main from street to house and brand-new Privacy Fencing for the backyard = Peace of Mind. The location of this home provides the ultimate in convenience to shopping …. grocery, restaurants, and more are right around the corner! Easy access to all the action in downtown St Pete, Grand Central District, Gulfport, Tampa and Clearwater Airports and more!
Location
State FL
County Pinellas
Community Ridgewood Riviera Lot 54
Rooms
Other Rooms Family Room, Formal Dining Room Separate
Interior
Interior Features Built-in Features, Ceiling Fans(s), Eat-in Kitchen, Kitchen/Family Room Combo, Master Bedroom Main Floor, Open Floorplan, Solid Surface Counters, Thermostat, Window Treatments
Heating Central
Cooling Central Air
Flooring Tile
Fireplace false
Appliance Dishwasher, Disposal, Dryer, Electric Water Heater, Kitchen Reverse Osmosis System, Microwave, Range, Refrigerator, Washer, Water Filtration System, Water Softener
Laundry Inside
Exterior
Exterior Feature Hurricane Shutters, Irrigation System, Private Mailbox, Sliding Doors
Parking Features Driveway, Garage Door Opener, Off Street
Garage Spaces 1.0
Fence Fenced, Wood
Pool Gunite, In Ground, Lighting
Utilities Available BB/HS Internet Available, Electricity Connected, Public, Sewer Connected, Street Lights, Water Connected
Roof Type Shingle
Porch Front Porch, Patio, Rear Porch, Screened
Attached Garage true
Garage true
Private Pool Yes
Building
Lot Description Paved, Unincorporated
Entry Level One
Foundation Slab
Lot Size Range 0 to less than 1/4
Sewer Public Sewer
Water Public
Architectural Style Florida
Structure Type Block,Stucco
New Construction false
Others
Pets Allowed Yes
Senior Community No
Ownership Fee Simple
Acceptable Financing Cash, Conventional, FHA, VA Loan
Membership Fee Required Optional
Listing Terms Cash, Conventional, FHA, VA Loan
Special Listing Condition None
Read Less
Want to know what your home might be worth? Contact us for a FREE valuation!

Our team is ready to help you sell your home for the highest possible price ASAP

© 2025 My Florida Regional MLS DBA Stellar MLS. All Rights Reserved.
Bought with STELLAR NON-MEMBER OFFICE





