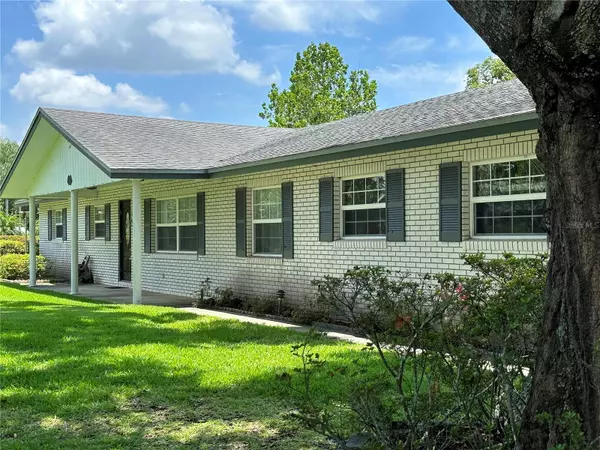$294,000
For more information regarding the value of a property, please contact us for a free consultation.
115 PATTERSON DR Auburndale, FL 33823
3 Beds
2 Baths
1,659 SqFt
Key Details
Sold Price $294,000
Property Type Single Family Home
Sub Type Single Family Residence
Listing Status Sold
Purchase Type For Sale
Square Footage 1,659 sqft
Price per Sqft $177
Subdivision Ariana Estates
MLS Listing ID P4926001
Sold Date 11/01/23
Bedrooms 3
Full Baths 2
Construction Status Appraisal,Financing,Inspections
HOA Y/N No
Originating Board Stellar MLS
Year Built 1973
Lot Size 0.310 Acres
Acres 0.31
Property Description
While some updates may be desired, the solid brick construction of this home ensures its lasting quality. This home has NO HOA and is located on a no-through street! Welcome to this lovely home featuring 3 bedrooms and 2 baths, a Florida room, a fenced back yard and a side-entry garage. The entry welcomes you to a combination of carpeted living room, entryway, and dining room, creating a cozy and comfortable ambiance. The dining room boasts professionally made curtains that add an elegant touch and will remain with the home. The newer French doors lead out to the porch enclosed by newer windows that have screens too, where you can enjoy the outdoor surroundings and the gorgeous garden areas. The oversize den offers plenty of space for relaxation and entertainment, with carpeted flooring for added comfort and the room merges with the kitchen, where the kitchen window offers a delightful view of the garden, creating a serene atmosphere. In the generous sized kitchen there is brick-like vinyl flooring and all-white appliances, including a microwave, stove, dishwasher, and refrigerator, with ample counter space and a counter height bar, making meal preparation and casual dining a breeze. The laundry room comes equipped with a washer and dryer and offers additional storage. The fenced backyard offers security and a safe space for children and pets to play and take advantage of the well-maintained garden that adds beauty to the outdoor space. All the windows in the house have been replaced, providing energy efficiency and a refreshed look. A two-car garage and side entry, parking and accessibility are convenient. Enjoy lake access (optional fee) with a picnic area, perfect for outdoor gatherings. Don't miss out on this charming home with great potential!
Location
State FL
County Polk
Community Ariana Estates
Zoning R-1
Rooms
Other Rooms Florida Room
Interior
Interior Features Ceiling Fans(s), Kitchen/Family Room Combo, Living Room/Dining Room Combo, Master Bedroom Main Floor, Window Treatments
Heating Central
Cooling Central Air
Flooring Carpet, Vinyl
Fireplace false
Appliance Disposal, Dryer, Microwave, Refrigerator, Washer
Laundry Inside
Exterior
Exterior Feature French Doors
Garage Spaces 2.0
Fence Board, Fenced, Wire
Community Features Lake
Utilities Available Public, Water Connected
Amenities Available Other
Water Access 1
Water Access Desc Lake
Roof Type Shingle
Porch Covered, Enclosed, Rear Porch, Screened
Attached Garage true
Garage true
Private Pool No
Building
Lot Description City Limits, Oversized Lot, Paved
Entry Level One
Foundation Block
Lot Size Range 1/4 to less than 1/2
Sewer Public Sewer
Water Public
Architectural Style Traditional
Structure Type Block, Brick
New Construction false
Construction Status Appraisal,Financing,Inspections
Others
Pets Allowed Yes
Senior Community No
Ownership Fee Simple
Acceptable Financing Cash, Conventional
Listing Terms Cash, Conventional
Special Listing Condition None
Read Less
Want to know what your home might be worth? Contact us for a FREE valuation!

Our team is ready to help you sell your home for the highest possible price ASAP

© 2025 My Florida Regional MLS DBA Stellar MLS. All Rights Reserved.
Bought with WEBPRO REALTY, LLC





