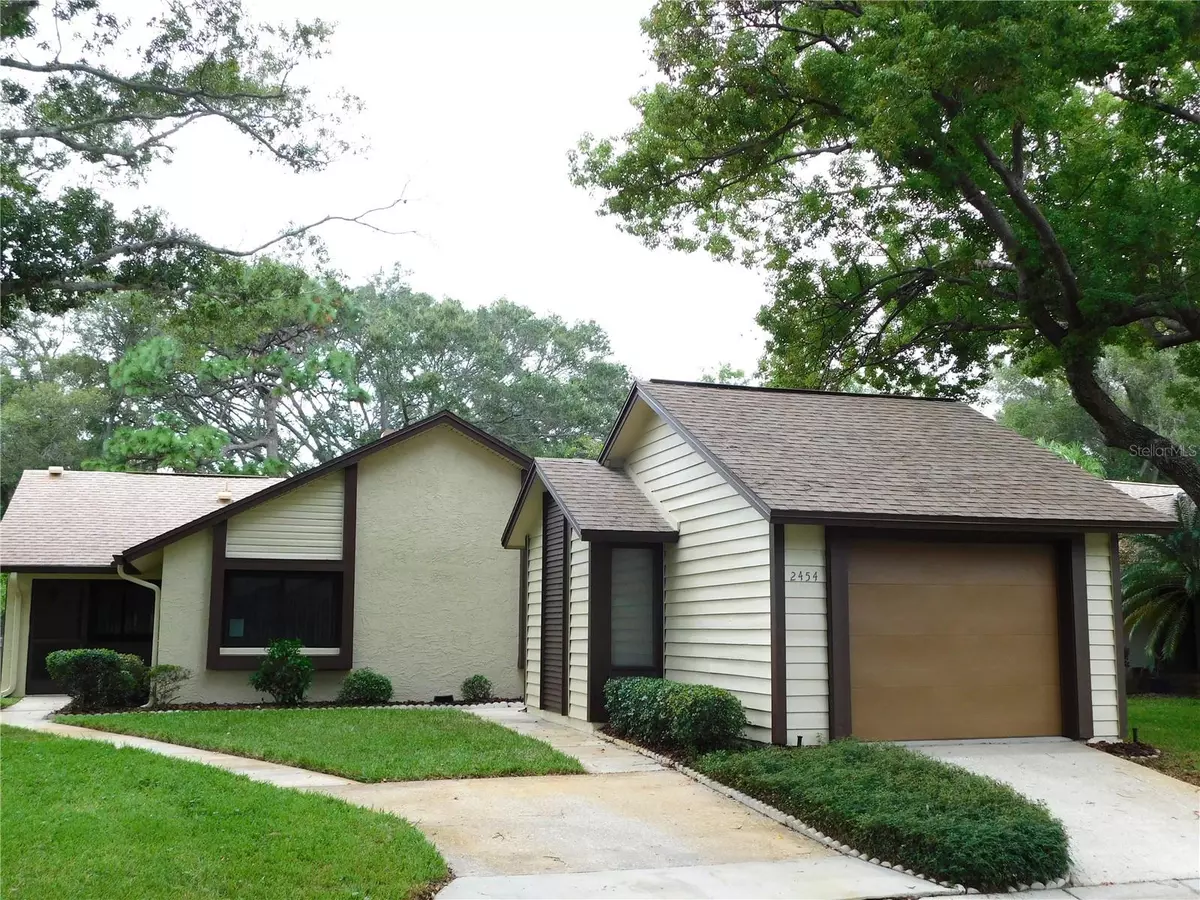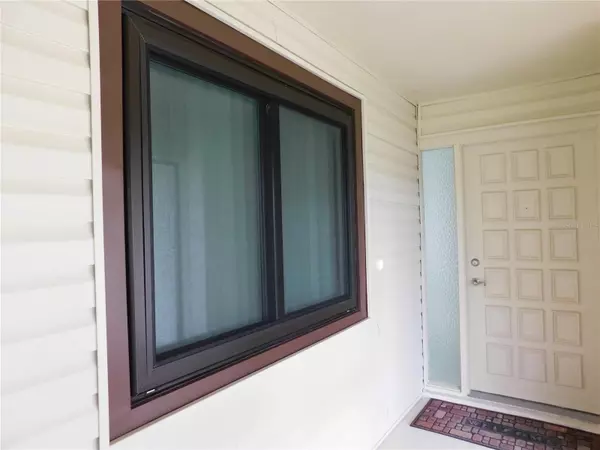$300,000
For more information regarding the value of a property, please contact us for a free consultation.
2454 BUTTONWOOD CT Clearwater, FL 33763
2 Beds
2 Baths
1,145 SqFt
Key Details
Sold Price $300,000
Property Type Single Family Home
Sub Type Single Family Residence
Listing Status Sold
Purchase Type For Sale
Square Footage 1,145 sqft
Price per Sqft $262
Subdivision Village On The Green
MLS Listing ID U8216657
Sold Date 10/30/23
Bedrooms 2
Full Baths 2
Construction Status Inspections
HOA Fees $194/mo
HOA Y/N Yes
Originating Board Stellar MLS
Year Built 1978
Annual Tax Amount $1,098
Lot Size 8,276 Sqft
Acres 0.19
Property Description
Nestled away in the desirable community of Village On The Green awaits this two bedroom/two bathroom/one car garage Patio Home! Tucked away on a cul-de-sac, this hidden gem has so much to offer – exterior and interior of house painted in Oct. 2023, new electrical panel (Oct. 2023) New A/C (May 2023), tankless water heater, stackable washer/dryer and an extra parking pad are just a few of the many fine features of this home. Seller has also replaced windows which makes this home very quiet. A spacious great room open to the enclosed porch/Florida room provides an open and bright feeling. Village On The Green is a 55+ community located in a NON FLOOD Zone. The clubhouse has beautiful views of the lake with a library room, exercise area, kitchen, gathering room and shuffleboard making it the perfect place to meet your neighbors or just relax in the solar heated pool. Located to many fine restaurants, Clearwater/Westfield mall, quaint downtown Dunedin and beautiful Clearwater Beach.
Location
State FL
County Pinellas
Community Village On The Green
Interior
Interior Features Ceiling Fans(s), Living Room/Dining Room Combo, Split Bedroom, Walk-In Closet(s)
Heating Central
Cooling Central Air
Flooring Laminate, Tile
Fireplace false
Appliance Dishwasher, Dryer, Range, Refrigerator, Tankless Water Heater, Washer
Laundry Inside
Exterior
Exterior Feature Irrigation System
Garage Spaces 1.0
Community Features Association Recreation - Owned, Buyer Approval Required, Clubhouse, Deed Restrictions, No Truck/RV/Motorcycle Parking, Pool
Utilities Available Public
Amenities Available Clubhouse, Maintenance, Pool, Recreation Facilities, Shuffleboard Court, Vehicle Restrictions
Roof Type Shingle
Attached Garage false
Garage true
Private Pool No
Building
Lot Description Cul-De-Sac
Entry Level One
Foundation Slab
Lot Size Range 0 to less than 1/4
Sewer Public Sewer
Water Public
Structure Type Block, Wood Frame
New Construction false
Construction Status Inspections
Others
Pets Allowed No
HOA Fee Include Cable TV, Pool, Insurance, Internet, Maintenance Structure, Maintenance Grounds, Pool, Recreational Facilities, Sewer, Trash, Water
Senior Community Yes
Ownership Fee Simple
Monthly Total Fees $194
Membership Fee Required Required
Special Listing Condition None
Read Less
Want to know what your home might be worth? Contact us for a FREE valuation!

Our team is ready to help you sell your home for the highest possible price ASAP

© 2025 My Florida Regional MLS DBA Stellar MLS. All Rights Reserved.
Bought with CHARLES RUTENBERG REALTY INC





