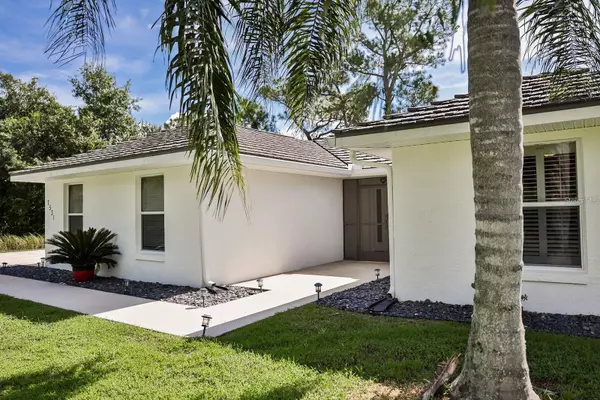$277,400
For more information regarding the value of a property, please contact us for a free consultation.
7531 LIMONIA DR Indian Lake Estates, FL 33855
2 Beds
3 Baths
1,440 SqFt
Key Details
Sold Price $277,400
Property Type Single Family Home
Sub Type Single Family Residence
Listing Status Sold
Purchase Type For Sale
Square Footage 1,440 sqft
Price per Sqft $192
Subdivision Indian Lake Estates
MLS Listing ID O6131260
Sold Date 10/17/23
Bedrooms 2
Full Baths 2
Half Baths 1
Construction Status Inspections
HOA Fees $30/ann
HOA Y/N Yes
Originating Board Stellar MLS
Year Built 2000
Annual Tax Amount $1,718
Lot Size 0.500 Acres
Acres 0.5
Lot Dimensions 100x218
Property Description
Charming golf course home with stunning views of the fifth fairway. Located among the orange groves of Central Florida, you can find the hidden gem of Indian Lake Estates Golf and Lake Community. Well maintained and partially updated 2Bed / 2.5Bath Ranch with a giant screened porch across the entire rear of home looking onto the community golf course. New stainless appliances, freshly painted outside, and several other updates have been completed. Water heater two years old. Located on the shores of scenic Lake Weohyakapka, the community features include the longest freshwater fishing pier in Florida, community boat ramp, marina, and dock.
Location
State FL
County Polk
Community Indian Lake Estates
Zoning PUD
Interior
Interior Features Ceiling Fans(s), Eat-in Kitchen, Kitchen/Family Room Combo, Master Bedroom Main Floor, Open Floorplan, Skylight(s), Walk-In Closet(s), Window Treatments
Heating Electric, Heat Pump
Cooling Central Air
Flooring Ceramic Tile
Furnishings Unfurnished
Fireplace false
Appliance Dishwasher, Dryer, Electric Water Heater, Range, Refrigerator, Washer
Laundry Inside
Exterior
Exterior Feature French Doors, Lighting, Rain Gutters
Parking Features Driveway, Garage Door Opener, Garage Faces Side, Oversized, Parking Pad
Garage Spaces 2.0
Community Features Association Recreation - Owned, Boat Ramp, Community Mailbox, Deed Restrictions, Fishing, Fitness Center, Gated Community - No Guard, Golf Carts OK, Golf, Lake, Playground, Boat Ramp, Restaurant, Special Community Restrictions, Tennis Courts, Water Access
Utilities Available BB/HS Internet Available, Electricity Available, Electricity Connected, Fiber Optics, Natural Gas Available, Phone Available, Sewer Connected, Street Lights, Water Connected
Amenities Available Basketball Court, Boat Slip, Clubhouse, Dock, Fitness Center, Gated, Golf Course, Marina, Playground, Recreation Facilities, Security, Shuffleboard Court, Tennis Court(s)
View Golf Course
Roof Type Metal
Porch Covered, Front Porch, Rear Porch, Screened
Attached Garage true
Garage true
Private Pool No
Building
Lot Description Level, On Golf Course, Paved
Story 1
Entry Level One
Foundation Slab
Lot Size Range 1/2 to less than 1
Sewer Septic Tank
Water Public
Architectural Style Florida, Ranch
Structure Type Block, Stucco
New Construction false
Construction Status Inspections
Schools
Elementary Schools Ben Hill Griffin Elem
Middle Schools Frostproof Middle Se
High Schools Frostproof Middle - Senior High
Others
Pets Allowed Yes
HOA Fee Include Common Area Taxes, Escrow Reserves Fund, Maintenance Grounds, Management, Private Road, Recreational Facilities
Senior Community No
Ownership Fee Simple
Monthly Total Fees $30
Acceptable Financing Cash, Conventional, Trade, FHA, USDA Loan, VA Loan
Membership Fee Required Required
Listing Terms Cash, Conventional, Trade, FHA, USDA Loan, VA Loan
Special Listing Condition None
Read Less
Want to know what your home might be worth? Contact us for a FREE valuation!

Our team is ready to help you sell your home for the highest possible price ASAP

© 2025 My Florida Regional MLS DBA Stellar MLS. All Rights Reserved.
Bought with STELLAR NON-MEMBER OFFICE





