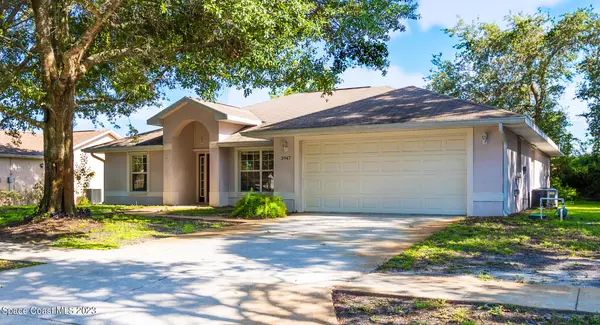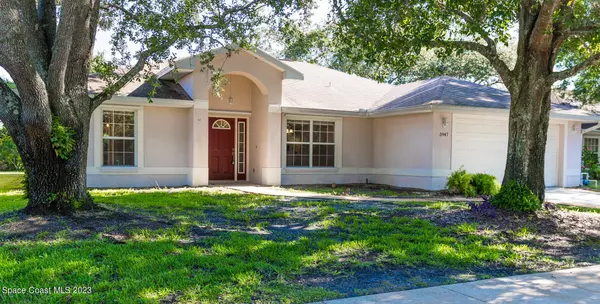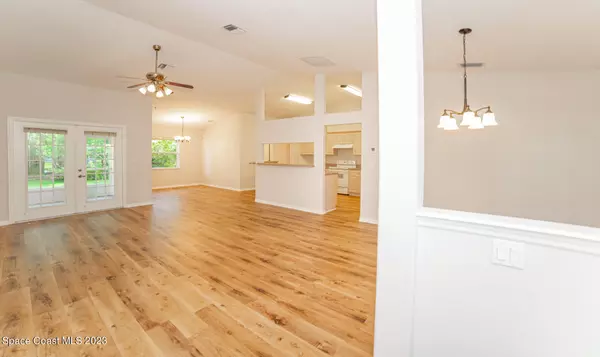$340,000
For more information regarding the value of a property, please contact us for a free consultation.
3947 Tangle DR Titusville, FL 32796
3 Beds
2 Baths
1,691 SqFt
Key Details
Sold Price $340,000
Property Type Single Family Home
Sub Type Single Family Residence
Listing Status Sold
Purchase Type For Sale
Square Footage 1,691 sqft
Price per Sqft $201
Subdivision Tanglewood Unit 3
MLS Listing ID 971583
Sold Date 10/11/23
Bedrooms 3
Full Baths 2
HOA Y/N Yes
Total Fin. Sqft 1691
Originating Board Space Coast MLS (Space Coast Association of REALTORS®)
Year Built 2000
Annual Tax Amount $1,201
Tax Year 2022
Lot Size 8,276 Sqft
Acres 0.19
Property Description
This beautiful home is a must-see! Boasting 3 beds 2 baths with an open floor plan allowing the natural light to fill up each room, giving it an airy feel. The luxury vinyl flooring adds a level of sophistication and class to the already impressive layout. Located minutes away from Astronaut High, you can't go wrong with its great location. Plus, it has a brand-new roof coming Sept. 2, 2023. The exterior features hurricane shutters and a screened-in porch, perfect for those summer nights when you want to relax outdoors. With one owner since the day it was built, this home is sure to have plenty of love and care that has kept it in excellent condition over the years. Whether you're looking for something cozy or grand, this home can offer just that. Schedule a showing today, make it yours.
Location
State FL
County Brevard
Area 105 - Titusville W I95 S 46
Direction From Dairy Rd turn onto N Carpenter Rd headed south, then left onto Tangle Dr house will be in the right, past Crestwood Ave but before Trailwood Ave.
Interior
Interior Features Breakfast Bar, Ceiling Fan(s), Kitchen Island, Primary Bathroom - Tub with Shower, Primary Bathroom -Tub with Separate Shower, Split Bedrooms, Walk-In Closet(s)
Heating Electric
Cooling Central Air, Electric
Flooring Tile, Vinyl
Furnishings Unfurnished
Appliance Convection Oven, Dishwasher, Electric Water Heater
Laundry Electric Dryer Hookup, Gas Dryer Hookup, Washer Hookup
Exterior
Exterior Feature ExteriorFeatures
Parking Features Attached
Garage Spaces 2.0
Pool None
Utilities Available Water Available
Roof Type Shingle
Porch Patio, Porch, Screened
Garage Yes
Building
Lot Description Dead End Street
Faces North
Sewer Public Sewer
Water Public
Level or Stories One
New Construction No
Schools
Elementary Schools Oak Park
High Schools Astronaut
Others
Pets Allowed Yes
HOA Name TANGLEWOOD UNIT 3
Senior Community No
Tax ID 21-35-31-03-00005.0-0029.00
Acceptable Financing Cash, Conventional, FHA, VA Loan
Listing Terms Cash, Conventional, FHA, VA Loan
Special Listing Condition Standard
Read Less
Want to know what your home might be worth? Contact us for a FREE valuation!

Our team is ready to help you sell your home for the highest possible price ASAP

Bought with Mutter Realty ERA Powered






