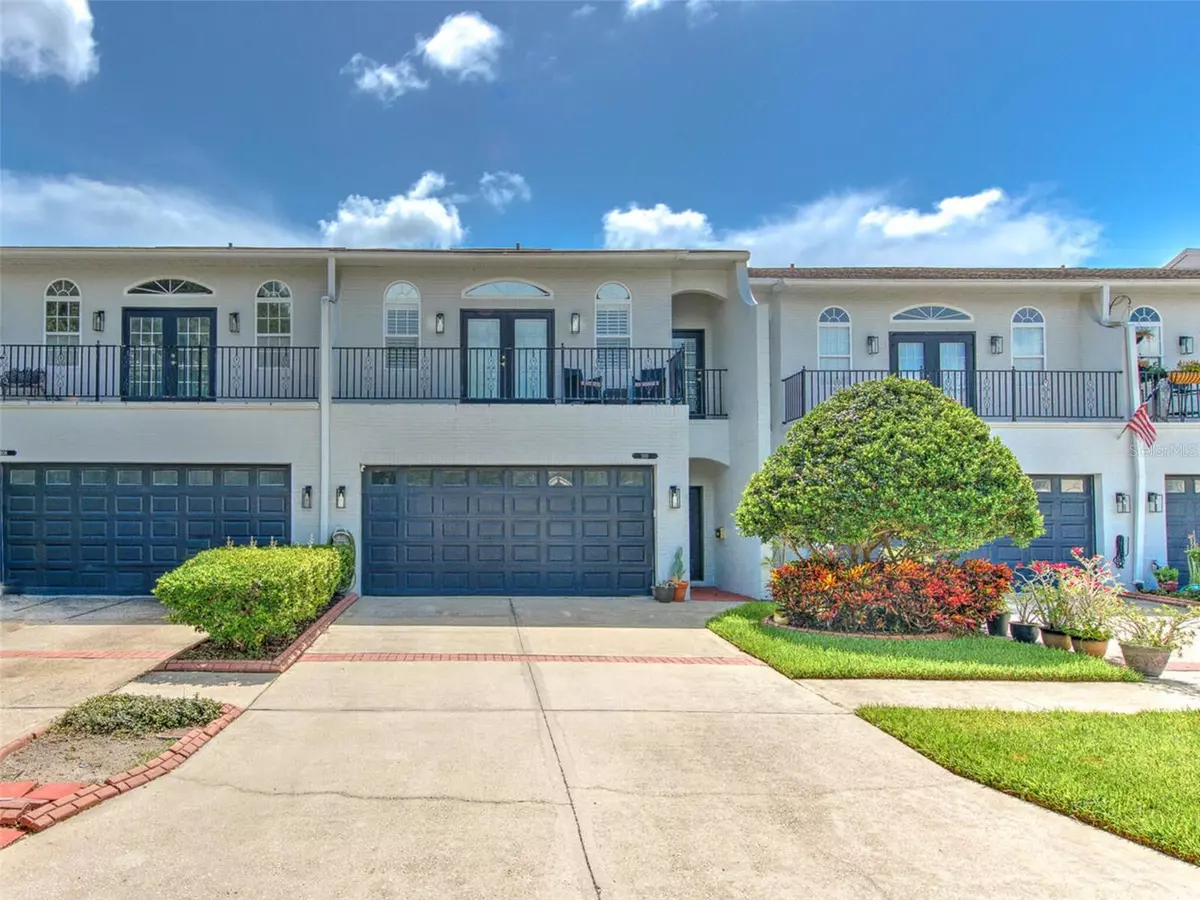$910,000
For more information regarding the value of a property, please contact us for a free consultation.
1110 S MOODY AVE #3 Tampa, FL 33629
3 Beds
3 Baths
2,666 SqFt
Key Details
Sold Price $910,000
Property Type Townhouse
Sub Type Townhouse
Listing Status Sold
Purchase Type For Sale
Square Footage 2,666 sqft
Price per Sqft $341
Subdivision Baylife Luxury Twnhms
MLS Listing ID T3461131
Sold Date 10/10/23
Bedrooms 3
Full Baths 2
Half Baths 1
HOA Fees $310/mo
HOA Y/N Yes
Originating Board Stellar MLS
Year Built 2002
Annual Tax Amount $11,294
Lot Size 2,178 Sqft
Acres 0.05
Property Description
Step into Luxury Living in Hyde Park! Welcome to 1110 S Moody Ave, a stunning two story poured concrete townhome nestled in the New Suburb Beautiful neighborhood. This remarkable residence offers an exquisite blend of modern design and timeless elegance, providing a truly exceptional Tampa living experience. With its impeccable features and convenient location, this property is an undeniable gem that promises to captivate the hearts of discerning buyers. As you step inside, be prepared to be enchanted by the beautiful staircase that greets you, inviting you to explore every corner of this magnificent home. The interior boasts an array of upgrades, including a custom closet in the primary bedroom that provides a real retreat, complete with a luxurious tub and sauna and balcony. The attention to detail is evident throughout the home, with window shutters, fresh paint on all interior walls and ceilings, and first floor luxury vinyl floors that exude sophistication. Tile floors in the laundry and bathrooms, along with an accent wall in the half bath and primary suite, further elevate the aesthetic charm. The kitchen is a true masterpiece, featuring quartz countertops, a backsplash and butler pantry that effortlessly combine style and functionality. The ample space allows for seamless meal preparation and culinary adventures. Make yourself at home in the cozy living area, where a fireplace beckons you to unwind and create lasting memories. Outside the french doors, you will find a back deck enclosed by a fence for added privacy, and ample residential green space. Beyond the boundaries of this remarkable property, you will find a community pool shared by only seven other townhomes, providing a serene retreat for relaxation and leisure. The addition of tankless water heaters ensures convenience and efficiency in your everyday life. Located in the Hyde Park neighborhood, this home is surrounded by a vibrant community that is rich in culture and amenities. Explore the charming streets lined with shops, restaurants, and entertainment options, all within a short distance from your doorstep. Whether you seek a quiet dinner out with friends or an evening of excitement, Hyde Park, SoHo, Bayshore promises to fulfill your desires. Don't miss this incredible opportunity to own a slice of paradise in Tampa. Embrace the epitome of upscale living and make this your forever home. Schedule your private showing today.
Location
State FL
County Hillsborough
Community Baylife Luxury Twnhms
Zoning RM-16
Interior
Interior Features Ceiling Fans(s), Master Bedroom Upstairs, Sauna, Walk-In Closet(s)
Heating Central, Electric
Cooling Central Air
Flooring Tile, Wood
Fireplaces Type Electric
Fireplace true
Appliance Built-In Oven, Convection Oven, Dishwasher, Disposal, Microwave, Range Hood, Refrigerator
Exterior
Exterior Feature Balcony, French Doors, Irrigation System, Lighting
Parking Features Driveway, Garage Door Opener, Oversized
Garage Spaces 2.0
Community Features Pool
Utilities Available Cable Connected, Electricity Connected
Amenities Available Pool
Roof Type Shingle
Porch Patio
Attached Garage true
Garage true
Private Pool No
Building
Story 2
Entry Level Two
Foundation Slab
Lot Size Range 0 to less than 1/4
Sewer Public Sewer
Water Public
Structure Type Brick, Stucco
New Construction false
Schools
Elementary Schools Gorrie-Hb
Middle Schools Wilson-Hb
High Schools Plant-Hb
Others
Pets Allowed Yes
HOA Fee Include Pool, Maintenance Grounds
Senior Community No
Ownership Fee Simple
Monthly Total Fees $310
Acceptable Financing Cash, Conventional, VA Loan
Membership Fee Required Required
Listing Terms Cash, Conventional, VA Loan
Special Listing Condition None
Read Less
Want to know what your home might be worth? Contact us for a FREE valuation!

Our team is ready to help you sell your home for the highest possible price ASAP

© 2025 My Florida Regional MLS DBA Stellar MLS. All Rights Reserved.
Bought with PREMIER SOTHEBYS INTL REALTY





