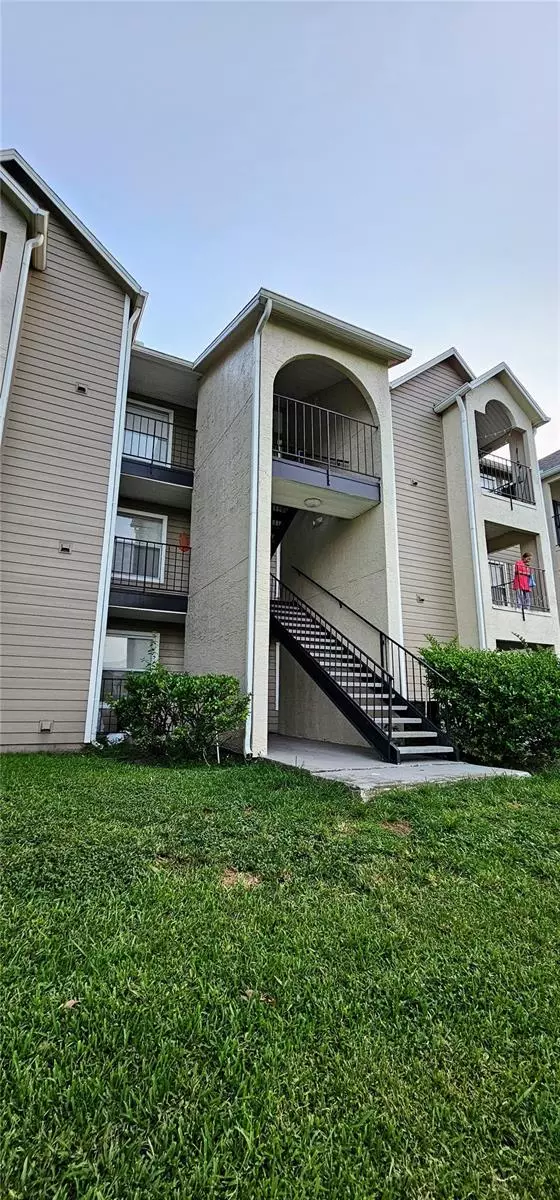$170,000
For more information regarding the value of a property, please contact us for a free consultation.
4740 WALDEN CIR #1038 Orlando, FL 32811
2 Beds
2 Baths
956 SqFt
Key Details
Sold Price $170,000
Property Type Condo
Sub Type Condominium
Listing Status Sold
Purchase Type For Sale
Square Footage 956 sqft
Price per Sqft $177
Subdivision Walden Palms Condo
MLS Listing ID S5090818
Sold Date 10/02/23
Bedrooms 2
Full Baths 2
HOA Fees $503/mo
HOA Y/N Yes
Originating Board Stellar MLS
Year Built 1988
Annual Tax Amount $1,603
Lot Size 6,969 Sqft
Acres 0.16
Property Description
Great investment opportunity, whether you are going to live on property or you are buying as an investment. Very spacious 2 bedrooms each with their own bathrooms and walk in closet. The condo has been recently renovated and features granite countertops in kitchen and bathrooms, stainless steel appliances and full washer and dryer. It has laminate flooring in the whole condo and there is a balcony overlooking at a pond where you can relax wit a cup of coffee. The property is located in the heart of Orlando, near main roads and shopping. Schedule a showing today and come see this beautiful condo.
Location
State FL
County Orange
Community Walden Palms Condo
Zoning R-3B
Interior
Interior Features Ceiling Fans(s), Kitchen/Family Room Combo, Thermostat, Walk-In Closet(s)
Heating Electric
Cooling Central Air
Flooring Laminate
Furnishings Unfurnished
Fireplace false
Appliance Convection Oven, Dishwasher, Disposal, Dryer, Microwave, Refrigerator, Washer
Exterior
Exterior Feature Balcony, Irrigation System, Tennis Court(s)
Community Features Clubhouse, Dog Park, Tennis Courts
Utilities Available Public, Sewer Available
View Y/N 1
Roof Type Shingle
Garage false
Private Pool No
Building
Story 3
Entry Level One
Foundation Slab
Lot Size Range 0 to less than 1/4
Sewer Public Sewer
Water Public
Structure Type Cement Siding
New Construction false
Schools
Elementary Schools Millenia Gardens Elementary
Middle Schools Southwest Middle
High Schools Dr. Phillips High
Others
Pets Allowed Yes
HOA Fee Include Sewer, Trash, Water
Senior Community No
Pet Size Small (16-35 Lbs.)
Ownership Fee Simple
Monthly Total Fees $503
Acceptable Financing Cash
Membership Fee Required Required
Listing Terms Cash
Num of Pet 1
Special Listing Condition None
Read Less
Want to know what your home might be worth? Contact us for a FREE valuation!

Our team is ready to help you sell your home for the highest possible price ASAP

© 2025 My Florida Regional MLS DBA Stellar MLS. All Rights Reserved.
Bought with DHC RESIDENTIAL LLC





