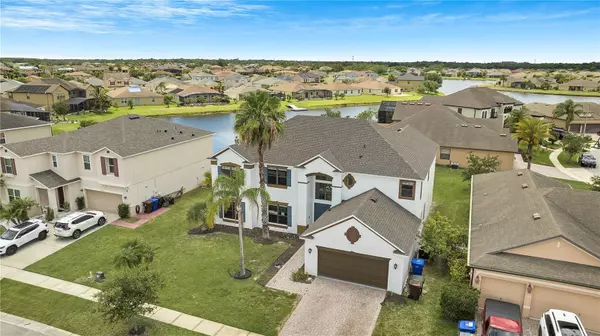$610,000
For more information regarding the value of a property, please contact us for a free consultation.
1525 ANGLER AVE Kissimmee, FL 34746
7 Beds
4 Baths
4,303 SqFt
Key Details
Sold Price $610,000
Property Type Single Family Home
Sub Type Single Family Residence
Listing Status Sold
Purchase Type For Sale
Square Footage 4,303 sqft
Price per Sqft $141
Subdivision Shingle Creek Rev At Oaks Ph 04
MLS Listing ID S5085901
Sold Date 10/03/23
Bedrooms 7
Full Baths 4
HOA Fees $160/qua
HOA Y/N Yes
Originating Board Stellar MLS
Year Built 2008
Annual Tax Amount $8,308
Lot Size 7,840 Sqft
Acres 0.18
Property Description
Blending traditional design concepts with contemporary architecture and quality finishes, this sprawling estate opens with an impressive foyer, high ceilings and a deep sightline that leads you past spacious living and dining rooms and then into a large family room flooded with natural light. There you will find direct access to the backyard with ample space for outdoor entertaining and enjoying the amazing view of the water. Back inside a large kitchen offers extensive cabinet space, granite countertops, an island, and a dinette area perfect for enjoying that morning coffee. The first floor master suite is a relaxing retreat complete with double solid surface vanities and a garden tub, while a gorgeous guest suite completes the first floor. The second floor living spaces are equally impressive, offering a large loft and the remaining bedrooms/bathrooms. Enjoy! FEATURES: (1) New Roof & HVAC ; (2) New Kitchen Granite; (3) Fresh Paint; and much more. Enjoy!
Location
State FL
County Osceola
Community Shingle Creek Rev At Oaks Ph 04
Zoning INCORP
Interior
Interior Features Ceiling Fans(s), Open Floorplan, Other, Split Bedroom, Thermostat, Walk-In Closet(s)
Heating Electric
Cooling Central Air
Flooring Carpet, Ceramic Tile
Fireplace false
Appliance Built-In Oven, Cooktop, Dishwasher, Disposal, Microwave
Exterior
Exterior Feature Balcony, Irrigation System, Other, Sidewalk, Sliding Doors
Garage Spaces 2.0
Utilities Available Public
Roof Type Shingle
Attached Garage true
Garage true
Private Pool No
Building
Story 2
Entry Level Two
Foundation Slab
Lot Size Range 0 to less than 1/4
Sewer Public Sewer
Water Public
Structure Type Block, Concrete, Stucco
New Construction false
Others
Pets Allowed Yes
Senior Community No
Ownership Fee Simple
Monthly Total Fees $180
Membership Fee Required Required
Special Listing Condition Real Estate Owned
Read Less
Want to know what your home might be worth? Contact us for a FREE valuation!

Our team is ready to help you sell your home for the highest possible price ASAP

© 2024 My Florida Regional MLS DBA Stellar MLS. All Rights Reserved.
Bought with ELITE REALTY, LLC






