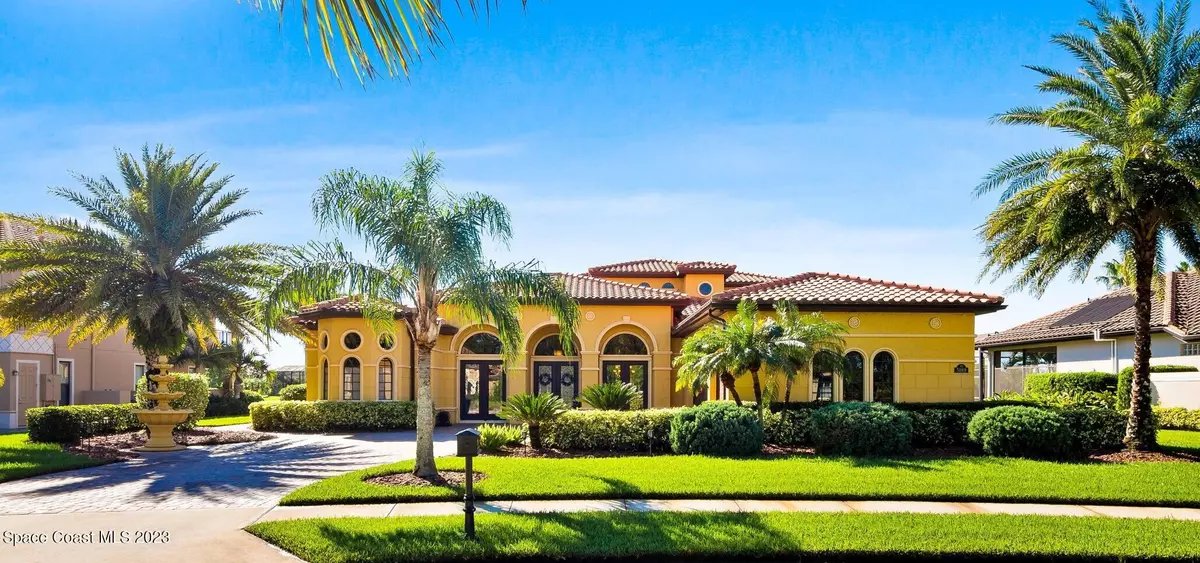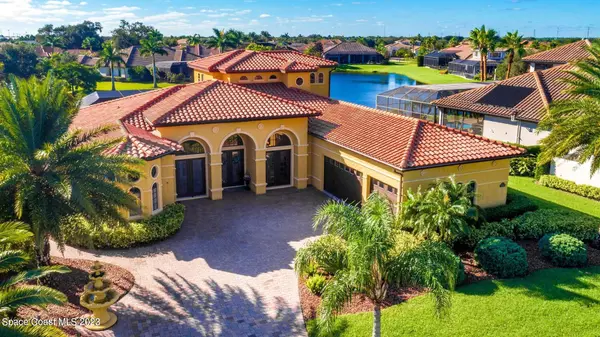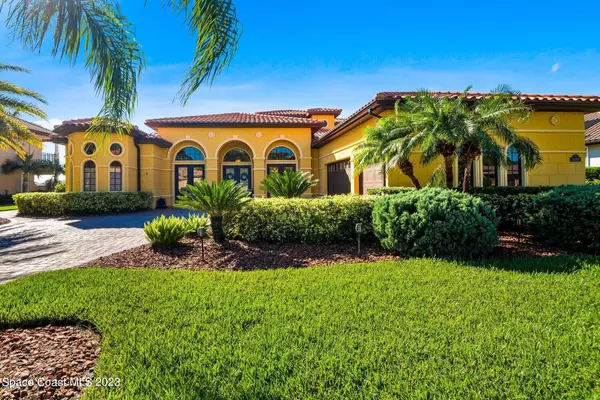$1,340,000
For more information regarding the value of a property, please contact us for a free consultation.
5089 Duson WAY Rockledge, FL 32955
5 Beds
4 Baths
3,786 SqFt
Key Details
Sold Price $1,340,000
Property Type Single Family Home
Sub Type Single Family Residence
Listing Status Sold
Purchase Type For Sale
Square Footage 3,786 sqft
Price per Sqft $353
Subdivision Charolais Estates Phase 1
MLS Listing ID 967523
Sold Date 09/26/23
Bedrooms 5
Full Baths 4
HOA Fees $64/ann
HOA Y/N Yes
Total Fin. Sqft 3786
Originating Board Space Coast MLS (Space Coast Association of REALTORS®)
Year Built 2008
Annual Tax Amount $757
Tax Year 2022
Lot Size 0.350 Acres
Acres 0.35
Property Description
Wow, Gorgeous Mediterranean-style waterfront custom home in the sought-after gated community of Charolais Estates in West Viera offers elegance and luxury with its exceptional design and high-end features. The property showcases a newer tile roof installed in 2020, providing a fresh and updated look. Additionally, three air conditioning units were replaced in 2020, ensuring precise temperature control & optimal air quality throughout the house. Inside, the home features a well-thought-out floor plan that includes four bedrooms, an office/den that could serve as a fifth bedroom if desired, four full bathrooms, a formal dining area, a living room, and a family room. The chef's kitchen is a standout feature, as it overlooks the private pool and lake, offering a visually stunning view while you cook and entertain.'||chr(10)||'Overall, this waterfront custom home in Charolais Estates combines Mediterranean-style architecture, high-end features, and a desirable location to create a truly exceptional living experience. Chef's kitchen features include 42'' custom cabinets with crown molding, kitchen island with a sink, granite countertops, stainless steel appliances, a walk-in butler's pantry, recessed lighting, a breakfast bar, and a breakfast nook with a amazing views. This kitchen is designed to meet the needs of even the most discerning chef. The large master suite is a luxurious retreat, complete with a sitting area and his/her walk-in closets. The master bathroom boasts double modern vanities, a walk-in shower, a jacuzzi tub, and custom finishes, providing a spa-like experience. Over 25K in recent improvements done since which include brand new modern paver driveway scheduled to be replaced July, water heater and circulation pump, new central vacuum, new pool light, new dishwasher. Pool cage renovation and super screen high wind resistance 2022, Pool resurface in 2017, new tile floors in bedrooms and closets first floor, misc. and landscape improvements. Close to A+ schools, shopping, and restaurants. Must see!
Location
State FL
County Brevard
Area 217 - Viera West Of I 95
Direction From Stadium Parkway, take Tavistock West to Charolais Estates. Enter community, go left. Take a right on Duson. House is on the right.
Interior
Interior Features Breakfast Bar, Breakfast Nook, Built-in Features, Ceiling Fan(s), Eat-in Kitchen, Kitchen Island, Open Floorplan, Pantry, Primary Bathroom - Tub with Shower, Primary Downstairs, Split Bedrooms, Vaulted Ceiling(s), Walk-In Closet(s)
Heating Central, Electric
Cooling Central Air, Electric
Flooring Carpet, Tile
Furnishings Unfurnished
Appliance Dishwasher, Disposal, Dryer, Electric Water Heater, Microwave, Refrigerator, Washer
Laundry Electric Dryer Hookup, Gas Dryer Hookup, Washer Hookup
Exterior
Exterior Feature Outdoor Kitchen
Parking Features Attached, Garage Door Opener
Garage Spaces 3.0
Pool Community, In Ground, Private
Utilities Available Cable Available, Electricity Connected
Amenities Available Jogging Path, Maintenance Grounds, Management - Full Time, Management - Off Site, Park, Playground, Tennis Court(s)
Waterfront Description Lake Front,Pond
View Lake, Pond, Water
Roof Type Tile
Street Surface Asphalt
Porch Patio, Porch, Screened
Garage Yes
Building
Lot Description Sprinklers In Front, Sprinklers In Rear
Faces North
Sewer Public Sewer
Water Public, Well
Level or Stories Two
New Construction No
Schools
Elementary Schools Manatee
High Schools Viera
Others
Pets Allowed Yes
HOA Name CHAROLAIS ESTATES PHASE 1
Senior Community No
Tax ID 25-36-32-Ug-0000b.0-0007.00
Security Features Smoke Detector(s)
Acceptable Financing Cash, Conventional, VA Loan
Listing Terms Cash, Conventional, VA Loan
Special Listing Condition Standard
Read Less
Want to know what your home might be worth? Contact us for a FREE valuation!

Our team is ready to help you sell your home for the highest possible price ASAP

Bought with Non-MLS or Out of Area






