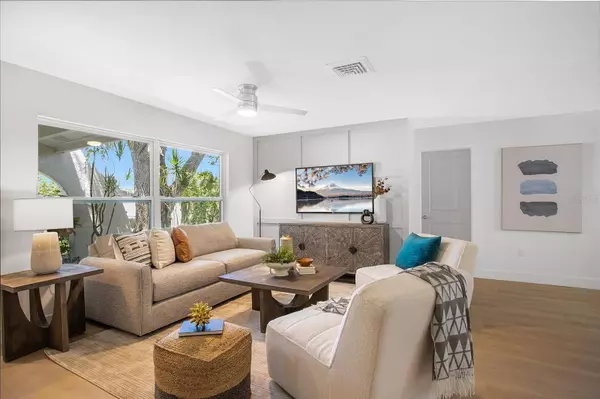$525,000
For more information regarding the value of a property, please contact us for a free consultation.
1471 SANDALWOOD DR Dunedin, FL 34698
3 Beds
2 Baths
1,479 SqFt
Key Details
Sold Price $525,000
Property Type Single Family Home
Sub Type Single Family Residence
Listing Status Sold
Purchase Type For Sale
Square Footage 1,479 sqft
Price per Sqft $354
Subdivision Ravenwood Manor
MLS Listing ID A4580350
Sold Date 09/25/23
Bedrooms 3
Full Baths 2
Construction Status Financing,Inspections
HOA Y/N No
Originating Board Stellar MLS
Year Built 1974
Annual Tax Amount $2,409
Lot Size 6,969 Sqft
Acres 0.16
Property Description
Welcome to this three bed, two bath home with a ton of living space. The home has an open concept that allows for a nice flow from the kitchen and dinning area to the living room. The kitchen has beautiful quartz waterfall countertops and an oversized island with plenty of space for cooking and room for multiple barstools. The quartz counters run up the wall to the cabinets creating an elegant and clean backsplash. The kitchen also has new Samsung stainless steel appliances and polished chrome fixtures. The home conveniently has a split floor plan creating privacy for the primary bedroom, while the other two additional bedrooms and bathroom are on the opposite side of the home. The primary bedroom is generous in size with an updated bathroom complete with a LED lit mirror. The bedroom has sliders that lead out to the large screened-in lanai and fenced in backyard. The home is located near great schools and just 10 minutes to popular Downtown Dunedin, where the streets are lined with shops and restaurants. Also, nearby are waterfront parks where you can launch your kayak or paddle board with multiple docks, fishing piers, and outdoor exercise and play areas. It is also located close to the Gulf Beaches, the airport and both Downtown St. Pete and Downtown Tampa.
Location
State FL
County Pinellas
Community Ravenwood Manor
Interior
Interior Features Ceiling Fans(s), Eat-in Kitchen, Kitchen/Family Room Combo, Walk-In Closet(s)
Heating Central
Cooling Central Air
Flooring Tile, Vinyl
Fireplace false
Appliance Dishwasher, Range, Range Hood, Refrigerator
Exterior
Exterior Feature Sliding Doors
Garage Spaces 2.0
Utilities Available Electricity Connected, Sewer Connected, Water Connected
Roof Type Shingle
Porch Front Porch, Patio, Rear Porch, Screened
Attached Garage true
Garage true
Private Pool No
Building
Lot Description Sidewalk
Entry Level One
Foundation Slab
Lot Size Range 0 to less than 1/4
Sewer Public Sewer
Water Public
Structure Type Block, Stucco
New Construction false
Construction Status Financing,Inspections
Others
Pets Allowed Yes
Senior Community No
Ownership Fee Simple
Acceptable Financing Cash, Conventional
Listing Terms Cash, Conventional
Special Listing Condition None
Read Less
Want to know what your home might be worth? Contact us for a FREE valuation!

Our team is ready to help you sell your home for the highest possible price ASAP

© 2025 My Florida Regional MLS DBA Stellar MLS. All Rights Reserved.
Bought with COASTAL PROPERTIES GROUP INTER





