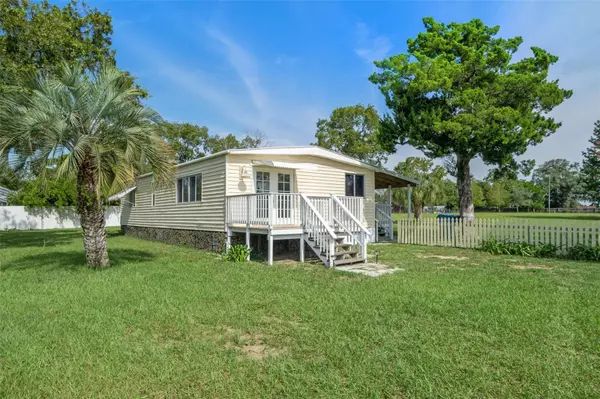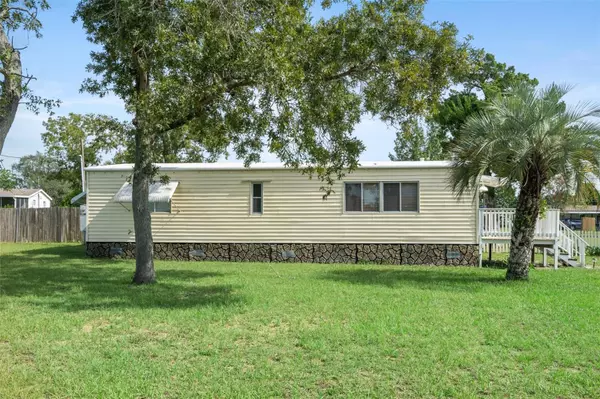$234,000
For more information regarding the value of a property, please contact us for a free consultation.
13331 SUN RD Brooksville, FL 34613
2 Beds
2 Baths
1,056 SqFt
Key Details
Sold Price $234,000
Property Type Manufactured Home
Sub Type Manufactured Home - Post 1977
Listing Status Sold
Purchase Type For Sale
Square Footage 1,056 sqft
Price per Sqft $221
Subdivision Stenholm Enterprises Unrec
MLS Listing ID W7857750
Sold Date 09/22/23
Bedrooms 2
Full Baths 2
Construction Status Inspections
HOA Y/N No
Originating Board Stellar MLS
Year Built 1981
Annual Tax Amount $1,606
Lot Size 2.500 Acres
Acres 2.5
Property Description
Discover the epitome of modern elegance and tranquility in this immaculate 2-bedroom, 2-bathroom gem nestled on a sprawling 2.5-acre parcel of pristine land. Boasting 1,056 square feet of flawlessly designed living space, this property offers the perfect blend of style, comfort, and convenience.
As you approach, the new front and rear porches with vinyl decking beckon you to step inside and experience the utmost in relaxation. Brand new French doors welcome you, allowing natural light to flood the interior and provide seamless indoor-outdoor living.
The exterior of this home is just as impressive, with a well-maintained sprinkler system ensuring lush greenery year-round. Partial hurricane shutters provide peace of mind during storm seasons, while RV hookups cater to your adventurous side.
Step inside, and you'll be greeted by a host of upgrades that make this home truly exceptional. The new AC unit, installed in 2017, ensures your comfort year-round, while the rubber roof, also installed in 2017, adds durability and longevity to the property.
Every step you take inside reveals thoughtful improvements, from the all-new floors, including a fully replaced subfloor, to the stunning granite countertops in the kitchen, complete with soft-closed drawers. Your inner chef will delight in the new, never-used stove and dishwasher, offering a pristine culinary space.
The ambiance is further elevated by updated lights in the ceilings, creating a warm and inviting atmosphere throughout. The updated ductwork, strategically relocated to the ceilings, not only enhances the aesthetic but also improves efficiency and comfort.
Practicality meets luxury with the replaced water heater, ensuring a steady supply of hot water for your needs. The bathrooms have been tastefully updated, with a rain shower in the master bath, transforming your daily routine into a spa-like experience.
In summary, this property offers an unparalleled blend of modern amenities and natural beauty, providing a truly unique living experience. With 2.5 acres of land at your disposal and a home that exudes perfection at every turn, this is an opportunity you don't want to miss. Schedule a showing today and make this impeccable residence your own slice of paradise.
Location
State FL
County Hernando
Community Stenholm Enterprises Unrec
Zoning AR2
Interior
Interior Features High Ceilings, Kitchen/Family Room Combo, Open Floorplan, Stone Counters, Walk-In Closet(s)
Heating Central
Cooling Central Air
Flooring Laminate
Fireplace false
Appliance Dishwasher, Dryer, Washer
Laundry Outside
Exterior
Exterior Feature Hurricane Shutters, Irrigation System
Fence Wire, Wood
Utilities Available Cable Available, Electricity Available
Waterfront false
View Trees/Woods
Roof Type Membrane
Garage false
Private Pool No
Building
Lot Description Cleared, Landscaped, Oversized Lot, Pasture, Paved
Entry Level One
Foundation Crawlspace
Lot Size Range 2 to less than 5
Sewer Septic Tank
Water Public
Structure Type Vinyl Siding
New Construction false
Construction Status Inspections
Schools
Elementary Schools Pine Grove Elementary School
Middle Schools West Hernando Middle School
High Schools Central High School
Others
Senior Community No
Ownership Fee Simple
Acceptable Financing Cash, Conventional, FHA, USDA Loan, VA Loan
Listing Terms Cash, Conventional, FHA, USDA Loan, VA Loan
Special Listing Condition None
Read Less
Want to know what your home might be worth? Contact us for a FREE valuation!

Our team is ready to help you sell your home for the highest possible price ASAP

© 2024 My Florida Regional MLS DBA Stellar MLS. All Rights Reserved.
Bought with EXIT RIVERSIDE REALTY






