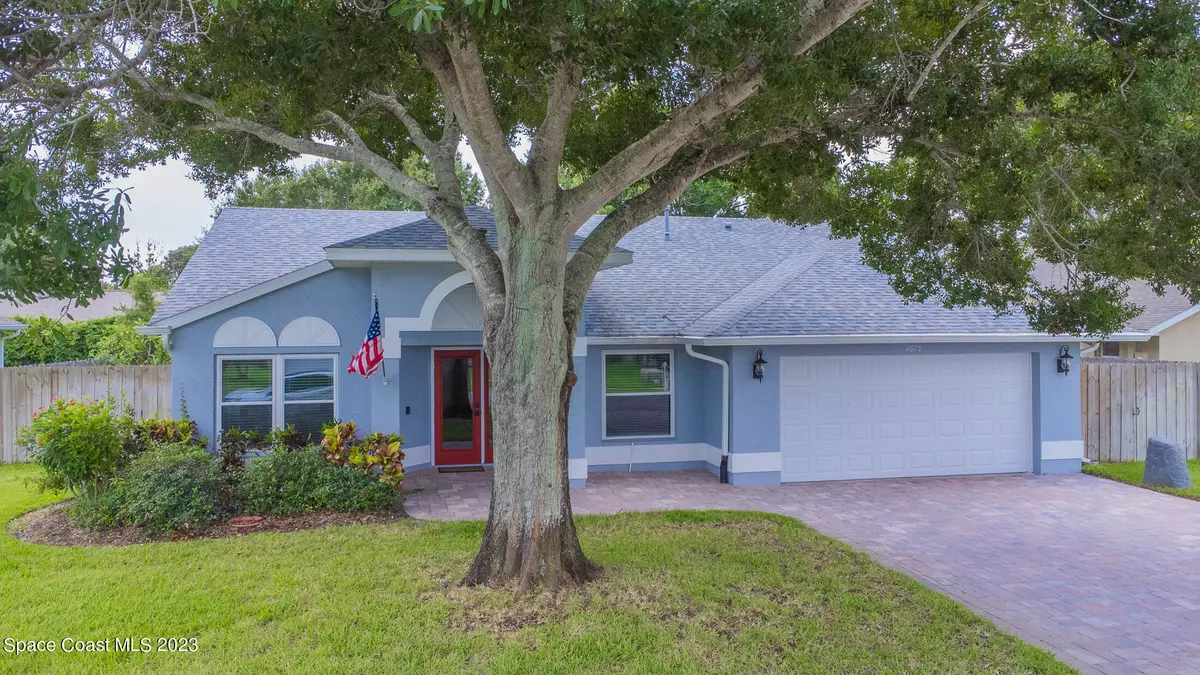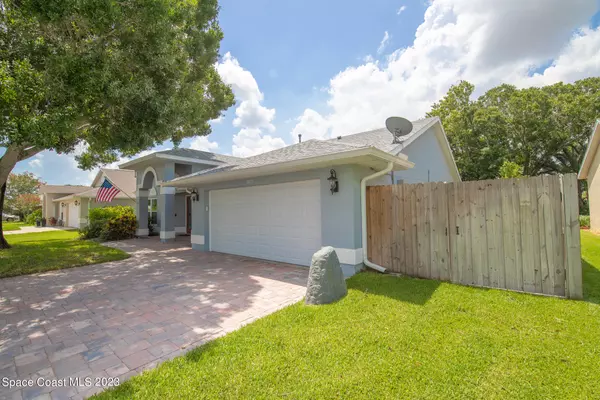$523,000
For more information regarding the value of a property, please contact us for a free consultation.
2675 Forest Run DR Melbourne, FL 32935
4 Beds
2 Baths
1,852 SqFt
Key Details
Sold Price $523,000
Property Type Single Family Home
Sub Type Single Family Residence
Listing Status Sold
Purchase Type For Sale
Square Footage 1,852 sqft
Price per Sqft $282
Subdivision Wickham Forest Phase 1
MLS Listing ID 970025
Sold Date 09/21/23
Bedrooms 4
Full Baths 2
HOA Fees $20/ann
HOA Y/N Yes
Total Fin. Sqft 1852
Originating Board Space Coast MLS (Space Coast Association of REALTORS®)
Year Built 1990
Annual Tax Amount $2,145
Tax Year 2022
Lot Size 8,276 Sqft
Acres 0.19
Property Description
MOTIVATED SELLERS! Welcome to this stunning 4 bedroom, 2 bath pool home with a formal living and dining room, as well as family room. This spacious residence offers the perfect combination of comfort and style, making it an ideal place to call home. As you step inside, you will be immediately greeted by the grandeur of the formal living and dining room. The cathedral ceilings and large windows flood the space with natural light, creating a warm and inviting atmosphere. This area is perfect for hosting guests or enjoying family gatherings.'||chr(10)||''||chr(10)||'The Family room is the heart of the home, featuring direct access to your outdoor oasis. With ample space, it is the perfect spot for relaxing and spending quality time with loved ones. The open concept design seamlessly connects the family room to the kitchen creating a great flow for everyday living.'||chr(10)||''||chr(10)||'The kitchen is a chefs dream with a gas stove, modern appliances, plenty of cabinet space, and a breakfast bar for casual dining. '||chr(10)||''||chr(10)||'The main suite is a private oasis, complete with walk in closet, and an ensuite bathroom. Large shower, and dual sink. The three additional bedrooms are spacious and offer flexibility for a growing family or guest.'||chr(10)||''||chr(10)||'The highlight of this home is the backyard oasis. Step outside to your own personal paradise, complete with a sparkling pool and spa. This outdoor space is perfect for enjoying warm summer days or hosting pool parties. The covered patio provides shade and is perfect or outdoor dining or lounging.'||chr(10)||''||chr(10)||'Located in a desirable neighborhood, this home offers easy access to schools, shopping centers, and parks. With its impressive features and inviting space, this 4 bedroom, 2 bath pool home is ready to welcome you home. Don't miss your chance to make it yours!'||chr(10)||''||chr(10)||'Enjoy a fully ran solar house as well as Impact windows and doors. Many extras on this property. Call for details.
Location
State FL
County Brevard
Area 322 - Ne Melbourne/Palm Shores
Direction From Pineda Causeway head south on Wickham to Forest Run Dr. Turn left, house will be on the right after the second turn about.
Interior
Interior Features Ceiling Fan(s), Kitchen Island, Open Floorplan, Pantry, Primary Bathroom - Tub with Shower, Split Bedrooms, Vaulted Ceiling(s), Walk-In Closet(s)
Heating Central, Electric
Cooling Central Air, Electric
Flooring Tile
Furnishings Unfurnished
Appliance Disposal, Dryer, Gas Range, Gas Water Heater, Microwave, Refrigerator, Washer
Exterior
Exterior Feature ExteriorFeatures
Parking Features Additional Parking, Garage Door Opener
Garage Spaces 2.0
Fence Fenced, Wood
Pool Gas Heat, In Ground, Salt Water, Screen Enclosure, Solar Heat, None
Utilities Available Cable Available, Electricity Connected
Roof Type Shingle
Street Surface Asphalt
Accessibility Grip-Accessible Features
Porch Patio, Porch, Screened
Garage Yes
Building
Lot Description Sprinklers In Front, Sprinklers In Rear
Faces North
Sewer Public Sewer
Water Public, Well
Level or Stories One
New Construction No
Schools
Elementary Schools Sherwood
High Schools Satellite
Others
HOA Name Pam Clark/
Senior Community No
Tax ID 26-37-31-01-0000h.0-0022.00
Acceptable Financing Cash, Conventional, FHA, VA Loan
Listing Terms Cash, Conventional, FHA, VA Loan
Special Listing Condition Standard
Read Less
Want to know what your home might be worth? Contact us for a FREE valuation!

Our team is ready to help you sell your home for the highest possible price ASAP

Bought with Compass Florida LLC





