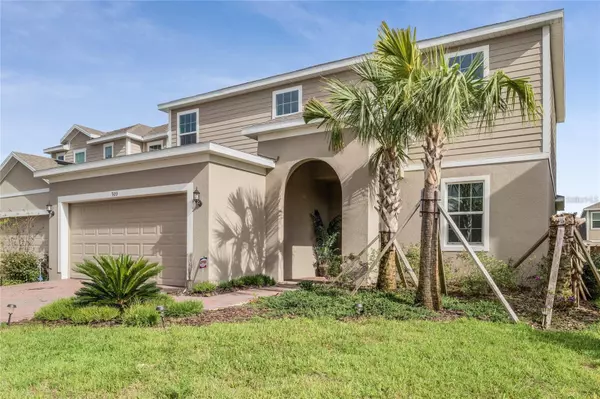$404,000
For more information regarding the value of a property, please contact us for a free consultation.
909 GRAZIE LOOP Davenport, FL 33837
4 Beds
3 Baths
2,424 SqFt
Key Details
Sold Price $404,000
Property Type Single Family Home
Sub Type Single Family Residence
Listing Status Sold
Purchase Type For Sale
Square Footage 2,424 sqft
Price per Sqft $166
Subdivision Aviana
MLS Listing ID S5089687
Sold Date 09/13/23
Bedrooms 4
Full Baths 3
HOA Fees $155/mo
HOA Y/N Yes
Originating Board Stellar MLS
Year Built 2021
Annual Tax Amount $3,961
Lot Size 6,098 Sqft
Acres 0.14
Property Description
Introducing your haven at 909 Grazie Loop, Davenport! Step into Comfort in this STUNNING 4-Bedroom, 3-Bathroom Home, Built-in 2021. Boasting an Expansive 2,424 SqFt (225 SqM) Heated Living Area, this Home Defines Spacious Living and a Convenient 2-Car Garage. Nestled within the Desirable Gated Community of Aviana Resort. Gleaming Tile Flooring Adorns the Living Areas, Creating a Seamless Flow for Hosting Family and Friends. Bask in the Serenity of the Expansive Backyard, a Perfect Spot to Revel in the Sunshine. This Property is Perfectly Zoned for Long-Term Vacation Rentals, Adding to its Appeal. Aviana Resort's strategic location places you just a mere 10 miles away from the enchantment of Disney World. Popular golf courses, an hour away from the beaches, and many of exciting theme parks, Aviana Resort has something for everyone. See for yourself!
Location
State FL
County Polk
Community Aviana
Interior
Interior Features Eat-in Kitchen, High Ceilings, Master Bedroom Main Floor, Open Floorplan, Solid Surface Counters, Solid Wood Cabinets, Stone Counters
Heating Central
Cooling Central Air
Flooring Carpet, Ceramic Tile
Fireplace false
Appliance Dishwasher, Disposal, Dryer, Microwave, Range, Refrigerator, Washer
Laundry Inside
Exterior
Exterior Feature Garden, Other, Sidewalk
Garage Spaces 2.0
Fence Fenced
Community Features Lake, Pool
Utilities Available Cable Connected, Electricity Connected, Sewer Connected, Water Connected
View Garden
Roof Type Shingle
Attached Garage true
Garage true
Private Pool No
Building
Entry Level Two
Foundation Slab
Lot Size Range 0 to less than 1/4
Sewer Public Sewer
Water Public
Structure Type Other, Stucco
New Construction false
Others
Pets Allowed Yes
Senior Community No
Ownership Fee Simple
Monthly Total Fees $155
Acceptable Financing Cash, Conventional, FHA, VA Loan
Membership Fee Required Required
Listing Terms Cash, Conventional, FHA, VA Loan
Special Listing Condition None
Read Less
Want to know what your home might be worth? Contact us for a FREE valuation!

Our team is ready to help you sell your home for the highest possible price ASAP

© 2025 My Florida Regional MLS DBA Stellar MLS. All Rights Reserved.
Bought with MAIN STREET RENEWAL LLC





