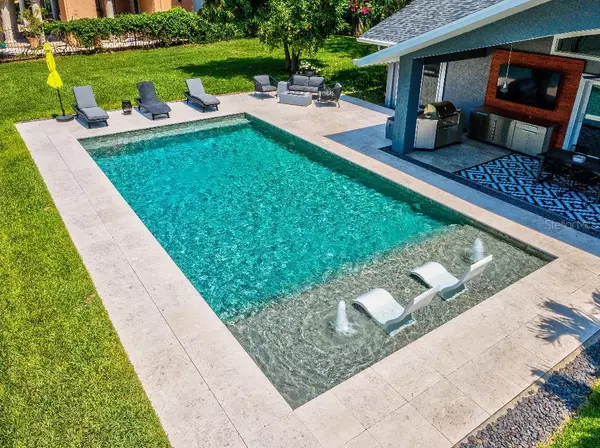$960,000
For more information regarding the value of a property, please contact us for a free consultation.
2165 SERPENTINE CIR S St Petersburg, FL 33712
3 Beds
2 Baths
1,800 SqFt
Key Details
Sold Price $960,000
Property Type Single Family Home
Sub Type Single Family Residence
Listing Status Sold
Purchase Type For Sale
Square Footage 1,800 sqft
Price per Sqft $533
Subdivision Pinellas Point Add Sec C Mound Sec
MLS Listing ID T3459892
Sold Date 09/11/23
Bedrooms 3
Full Baths 2
Construction Status Inspections
HOA Y/N No
Originating Board Stellar MLS
Year Built 1979
Annual Tax Amount $7,515
Lot Size 0.410 Acres
Acres 0.41
Property Description
Welcome to your new home, nestled in one of the most sought-after areas of Pinellas County, renowned as "The Pink Streets." This exquisite property is surrounded by majestic oak trees and lush tropical foliage, offering a serene retreat just steps away from the bay. Enjoy partial views of Tampa Bay and the iconic Sunshine Skyway Bridge, creating a picturesque backdrop that defines the allure of coastal living.
Step inside this meticulously maintained 3-bedroom, 2-bathroom home, and prepare to be captivated. The interior boasts immaculate finishes, vaulted ceilings, and an inviting wood-burning fireplace, setting the stage for cozy gatherings and cherished moments. Abundant skylights and oversized windows invite an abundance of natural light, gracefully illuminating the spacious living and kitchen areas.
The recently updated kitchen with brand new Samsung appliances is a culinary enthusiast's dream, featuring custom cabinets, exquisite granite countertops, and a stunning glass tile backsplash. Gather around the generous island as you host friends and family in the perfect indoor/outdoor entertainer's dream home.
Retreat to the master bedroom, with custom shiplap and a walk-in closet fitted with custom shelving and storage. Sliding glass doors seamlessly connect the bedroom to the inviting pool area and backyard oasis, creating a harmonious blend of indoor and outdoor living.
The office/den off the living area offers a private entrance and its very own patio, providing a tranquil space for work or relaxation. Imagine sipping your morning coffee surrounded by the beauty of your recently updated professionally landscaped backyard, designed for ultimate enjoyment and entertainment. Revel in the saltwater pool, fire up the propane BBQ grill, unwind in your in-water loungers on your baja shelf immerse in the pool, or bask in the sunshine surrounding by your oversized travertine tile pool deck. For year-round comfort, a gorgeous covered area ensures all-weather gatherings can be relished to the fullest.
This exceptional property is fortified with hurricane windows and sliders, along with convenient hurricane covers. You'll also find an HVAC system equipped with a UV clean-air feature, ensuring a healthy and comfortable living environment.
With an oversized 2 1/2 Car Garage, ample driveway space, and off-street parking, convenience and functionality are at your fingertips. Embrace the prime location, offering easy access to downtown St. Pete, Tampa International Airport, and the region's renowned bridges and beaches. This is Florida living at its absolute best.
Don't miss this extraordinary opportunity to make this Pink Streets gem your forever home. Schedule your private showing today and discover the epitome of refined coastal living.
Location
State FL
County Pinellas
Community Pinellas Point Add Sec C Mound Sec
Direction S
Rooms
Other Rooms Den/Library/Office
Interior
Interior Features Attic Fan, Ceiling Fans(s), Crown Molding, Dry Bar, Eat-in Kitchen, Kitchen/Family Room Combo, Master Bedroom Main Floor, Open Floorplan, Skylight(s), Stone Counters, Thermostat, Vaulted Ceiling(s), Walk-In Closet(s)
Heating Central, Electric
Cooling Central Air
Flooring Hardwood
Fireplaces Type Wood Burning
Furnishings Negotiable
Fireplace true
Appliance Bar Fridge, Cooktop, Dishwasher, Disposal, Dryer, Electric Water Heater, Ice Maker, Microwave, Refrigerator, Washer, Water Softener, Wine Refrigerator
Laundry In Garage
Exterior
Exterior Feature Hurricane Shutters, Irrigation System, Lighting, Outdoor Grill, Outdoor Kitchen, Rain Gutters, Sidewalk, Sliding Doors
Parking Features Driveway, Garage Door Opener, Oversized, Parking Pad, Workshop in Garage
Garage Spaces 2.0
Pool Gunite, In Ground, Lighting, Salt Water
Utilities Available BB/HS Internet Available, Cable Available, Electricity Connected, Public, Street Lights
View Pool
Roof Type Shingle
Porch Covered, Patio, Side Porch
Attached Garage true
Garage true
Private Pool Yes
Building
Lot Description Level, Near Marina, Near Public Transit, Oversized Lot, Sidewalk
Entry Level One
Foundation Slab
Lot Size Range 1/4 to less than 1/2
Sewer Public Sewer
Water Public
Structure Type Stucco
New Construction false
Construction Status Inspections
Others
Senior Community No
Ownership Fee Simple
Acceptable Financing Cash, Conventional, FHA, VA Loan
Listing Terms Cash, Conventional, FHA, VA Loan
Special Listing Condition None
Read Less
Want to know what your home might be worth? Contact us for a FREE valuation!

Our team is ready to help you sell your home for the highest possible price ASAP

© 2025 My Florida Regional MLS DBA Stellar MLS. All Rights Reserved.
Bought with SMITH & ASSOCIATES REAL ESTATE





