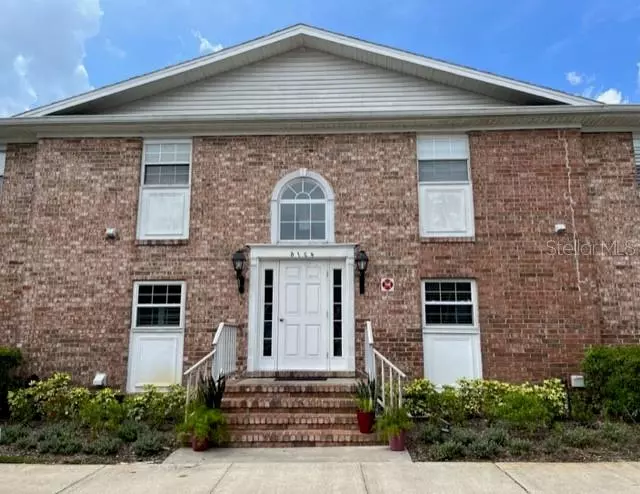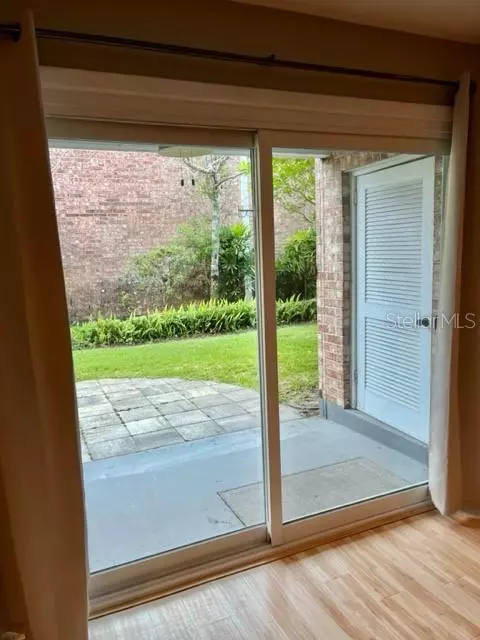$275,175
For more information regarding the value of a property, please contact us for a free consultation.
4216 LAKE UNDERHILL RD #6A2-6 Orlando, FL 32803
3 Beds
2 Baths
1,640 SqFt
Key Details
Sold Price $275,175
Property Type Condo
Sub Type Condominium
Listing Status Sold
Purchase Type For Sale
Square Footage 1,640 sqft
Price per Sqft $167
Subdivision Plantation Apts Orlando
MLS Listing ID O6118642
Sold Date 09/08/23
Bedrooms 3
Full Baths 2
Construction Status Inspections
HOA Y/N No
Originating Board Stellar MLS
Year Built 1969
Annual Tax Amount $3,091
Property Description
SELLER WILL PAY FOR 12 MONTHS OF CURRENT HOA AT CLOSING WITH AN ACCEPTABLE OFFER! Wonderful and RARE opportunity to own a 3/2 in the desirable community of Plantation Garden, where you can enjoy the beauty of being in a place that offers a resort-style living year round. This corner unit has been updated with new bathrooms, windows, flooring and much more. The best kept secret of living here?? The CENTRAL A/C IS INCLUDED in your monthly dues! And that is not all! Basic cable, water, hot water, sewer, trash, pest control, landscaping and a termite bond are also part of it! The community offers beautiful and unique amenities such as pools, tennis court, doggie park, car washing station, sauna, fitness center and a beautiful club house that overlooks the lake and that can be rented for your special events. Plantation Garden is nestled between two lakes: Lake Underhill with its scenic walking trail and exercise course, and Lake Giles in the back of the community where you will find storage space for canoes and kayaks. Conveniently located minutes from downtown Orlando and in the proximity of the East-West Expressway, 417 and I-4, you can easily reach all parts of Central Florida or the coasts and save a lot of commuting time. This condo is ready for a new owner and in move-in conditions. Come and see it soon because it won't last long!
Location
State FL
County Orange
Community Plantation Apts Orlando
Zoning R-3B/AN
Interior
Interior Features Ceiling Fans(s), Eat-in Kitchen, Living Room/Dining Room Combo, Open Floorplan, Thermostat, Walk-In Closet(s), Window Treatments
Heating Central
Cooling Central Air
Flooring Granite, Laminate, Tile
Fireplace false
Appliance Dishwasher, Dryer, Microwave, Range, Refrigerator, Washer
Laundry In Kitchen
Exterior
Exterior Feature Garden, Private Mailbox, Sidewalk, Storage
Community Features Clubhouse, Boat Ramp, Lake, Pool, Tennis Courts, Water Access
Utilities Available BB/HS Internet Available, Cable Connected, Electricity Connected, Public, Sewer Connected, Street Lights, Water Connected
Amenities Available Basketball Court, Cable TV, Clubhouse, Dock, Fitness Center, Maintenance, Pool, Tennis Court(s)
Water Access 1
Water Access Desc Lake
View Garden
Roof Type Shingle
Garage false
Private Pool No
Building
Story 2
Entry Level One
Foundation Slab
Lot Size Range Non-Applicable
Sewer Public Sewer
Water Public
Structure Type Block, Concrete, Stucco
New Construction false
Construction Status Inspections
Schools
Elementary Schools Dover Shores Elem
Middle Schools Roberto Clemente Middle
High Schools Boone High
Others
Pets Allowed Yes
HOA Fee Include Cable TV, Pool, Escrow Reserves Fund, Internet, Maintenance Structure, Maintenance Grounds, Pool, Recreational Facilities, Sewer, Trash, Water
Senior Community No
Pet Size Small (16-35 Lbs.)
Ownership Condominium
Monthly Total Fees $715
Acceptable Financing Cash, Conventional
Membership Fee Required None
Listing Terms Cash, Conventional
Num of Pet 2
Special Listing Condition None
Read Less
Want to know what your home might be worth? Contact us for a FREE valuation!

Our team is ready to help you sell your home for the highest possible price ASAP

© 2025 My Florida Regional MLS DBA Stellar MLS. All Rights Reserved.
Bought with KELLER WILLIAMS REALTY AT THE PARKS





