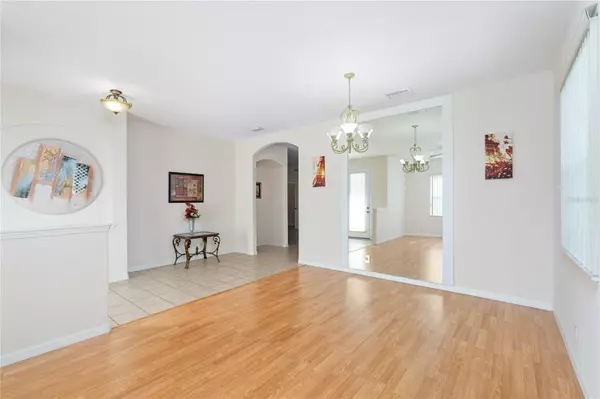$332,000
For more information regarding the value of a property, please contact us for a free consultation.
14527 STRATHGLASS DR Hudson, FL 34667
3 Beds
2 Baths
1,960 SqFt
Key Details
Sold Price $332,000
Property Type Single Family Home
Sub Type Single Family Residence
Listing Status Sold
Purchase Type For Sale
Square Footage 1,960 sqft
Price per Sqft $169
Subdivision Highlands Ph 02
MLS Listing ID U8206073
Sold Date 09/07/23
Bedrooms 3
Full Baths 2
Construction Status Financing
HOA Fees $137/mo
HOA Y/N Yes
Originating Board Stellar MLS
Year Built 2010
Annual Tax Amount $2,473
Lot Size 7,405 Sqft
Acres 0.17
Property Description
Welcome to this light and bright 3 Bedroom, 2 Bathroom, 2 Car Garage home located in the desirable gated community of The Highlands. This very popular St Thomas model floor plan, built in 2010, has a combination dining and living room that flows into the large Family Room & Open Kitchen. The game room off the family room has pocket doors & expands the family room or could be used as a third bedroom, complete with a small closet. The Kitchen has 42 inch Upper cabinets, Stainless Steel Appliances, a large Breakfast Bar and plenty of room for a table. Take in the view of the screened and partially covered patio which leads to the fenced rear yard. The yard could be completely enclosed by adding a small piece of fence along the side yard. The community is gated, includes walking trails, a fountain by the entrance and is extremely quiet. The low HOA fee of $137 per month includes: maintenance of the common areas, basic cable, internet, and trash pickup. This Home is centrally located close to schools, shopping and restaurants. Call today to schedule your private showing.
Location
State FL
County Pasco
Community Highlands Ph 02
Zoning MPUD
Rooms
Other Rooms Family Room, Formal Dining Room Separate
Interior
Interior Features Ceiling Fans(s), High Ceilings, Kitchen/Family Room Combo, Solid Wood Cabinets, Tray Ceiling(s), Walk-In Closet(s), Window Treatments
Heating Central, Electric
Cooling Central Air
Flooring Ceramic Tile, Laminate, Wood
Fireplace true
Appliance Convection Oven, Dishwasher, Disposal, Dryer, Electric Water Heater, Microwave, Refrigerator, Washer
Laundry In Garage
Exterior
Exterior Feature Irrigation System, Lighting, Sliding Doors
Garage Spaces 2.0
Community Features Gated Community - No Guard
Utilities Available Cable Connected, Electricity Connected, Sprinkler Meter, Street Lights
Amenities Available Gated, Trail(s)
Roof Type Shingle
Porch Covered, Deck, Patio, Porch, Screened
Attached Garage true
Garage true
Private Pool No
Building
Lot Description Paved
Entry Level One
Foundation Slab
Lot Size Range 0 to less than 1/4
Sewer Public Sewer
Water Public
Structure Type Block
New Construction false
Construction Status Financing
Schools
Elementary Schools Hudson Elementary-Po
Middle Schools Hudson Middle-Po
High Schools Hudson High-Po
Others
Pets Allowed Yes
HOA Fee Include Cable TV, Internet, Private Road, Trash
Senior Community No
Ownership Fee Simple
Monthly Total Fees $137
Acceptable Financing Cash, Conventional, FHA, VA Loan
Membership Fee Required Required
Listing Terms Cash, Conventional, FHA, VA Loan
Special Listing Condition None
Read Less
Want to know what your home might be worth? Contact us for a FREE valuation!

Our team is ready to help you sell your home for the highest possible price ASAP

© 2025 My Florida Regional MLS DBA Stellar MLS. All Rights Reserved.
Bought with DALTON WADE INC





