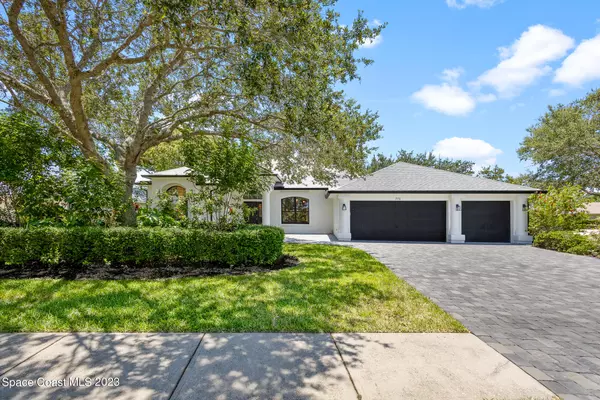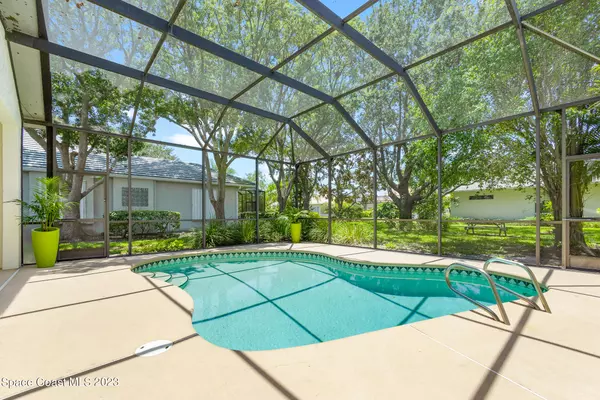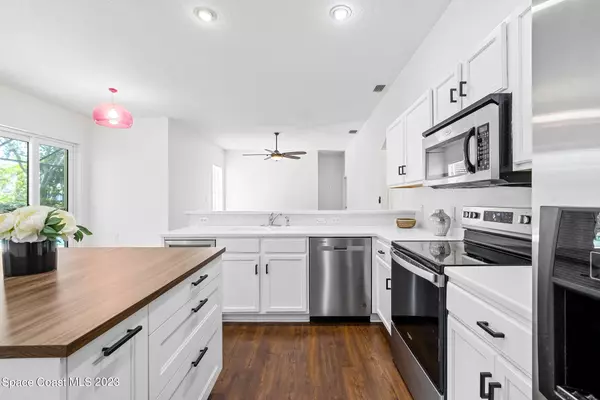$675,000
For more information regarding the value of a property, please contact us for a free consultation.
550 Ashwell CT Melbourne, FL 32940
4 Beds
3 Baths
2,226 SqFt
Key Details
Sold Price $675,000
Property Type Single Family Home
Sub Type Single Family Residence
Listing Status Sold
Purchase Type For Sale
Square Footage 2,226 sqft
Price per Sqft $303
Subdivision Baytree Pud Phase 1 Stage 1-5
MLS Listing ID 968534
Sold Date 09/07/23
Bedrooms 4
Full Baths 3
HOA Fees $7/ann
HOA Y/N Yes
Total Fin. Sqft 2226
Originating Board Space Coast MLS (Space Coast Association of REALTORS®)
Year Built 2001
Annual Tax Amount $8,550
Tax Year 2022
Lot Size 0.320 Acres
Acres 0.32
Property Description
This Beautiful spacious 4-bedroom, 3-bathroom home nestled in the exclusive community of Baytree in Suntree with a Gorgeous golf course community w/guarded gate entry offers a wonderful blend of comfort, style, and functionality, making it an ideal place to call home. Roof and Pavers 2022. Upon arrival, you'll be greeted by a welcoming entrance that leads you into the heart of the home. The open kitchen is a true delight for any home chef, featuring counter space, new stove, new dishwasher, and a breakfast bar that overlooks the living area with high ceilings. Whether you're entertaining guests or enjoying a quiet evening with your family, the open layout ensures that everyone can stay connected. The house offers four bedrooms, providing ample space for family members or guest. The master bedroom is a true retreat, complete with an ensuite bathroom walk in closets, The fan is Bluetooth so you can stream music. The remaining three bedrooms share two additional bathrooms, ensuring everyone has their own space and privacy.'||chr(10)||''||chr(10)||'The front door, the dining room's window and the master bathroom's window are equipped with shutters (all shutters are in the garage with screws). The 3 bedrooms and the 2 sliding doors are hurricane impact.'||chr(10)||''||chr(10)||'The private screened heated pool w/salt water generator is perfect for enjoying the sunny Florida weather and cooling off on hot summer days. an ideal setting for relaxation and entertainment on 1/3-acre property w/oak trees & lush landscape'||chr(10)||''||chr(10)||'For car enthusiasts or those in need of extra storage space, the three-car garage provides ample room for vehicles, equipment, or additional belongings. You'll appreciate the convenience and security of having a dedicated space for your cars. Electric Car Plug ready.'||chr(10)||''||chr(10)||'This property is surrounded by excellent schools, making it an ideal choice for families. The community itself offers a range of amenities, including parks, walking trails, and recreational facilities, ensuring a vibrant and active lifestyle for residents of all ages.'||chr(10)||'
Location
State FL
County Brevard
Area 218 - Suntree S Of Wickham
Direction Wickham Rd. to Baytree Dr., first left on Bradwick Way, right on Ashwell Court, home on right.
Interior
Interior Features Breakfast Bar, Breakfast Nook, Ceiling Fan(s), Eat-in Kitchen, Kitchen Island, Open Floorplan, Pantry, Primary Bathroom - Tub with Shower, Primary Bathroom -Tub with Separate Shower, Primary Downstairs, Split Bedrooms, Walk-In Closet(s)
Heating Central, Electric
Cooling Central Air, Electric
Flooring Laminate, Vinyl
Furnishings Unfurnished
Appliance Dishwasher, Disposal, Dryer, Electric Water Heater, Microwave, Refrigerator, Washer
Exterior
Exterior Feature ExteriorFeatures
Parking Features Attached
Garage Spaces 3.0
Pool Community, In Ground, Private, Salt Water, Screen Enclosure, Solar Heat
Amenities Available Maintenance Grounds, Playground, Tennis Court(s)
View Pool
Roof Type Shingle
Porch Patio, Porch, Screened
Garage Yes
Building
Lot Description Corner Lot, Cul-De-Sac, Sprinklers In Front, Sprinklers In Rear
Faces East
Sewer Public Sewer
Water Public, Well
Level or Stories One
New Construction No
Schools
Elementary Schools Quest
High Schools Viera
Others
Pets Allowed Yes
HOA Name https//www.baytreeca.org/Documents/TDocuments.php
HOA Fee Include Security
Senior Community No
Tax ID 26-36-14-Pu-0000e.0-0010.00
Security Features Gated with Guard
Acceptable Financing Cash, Conventional, FHA, VA Loan
Listing Terms Cash, Conventional, FHA, VA Loan
Special Listing Condition Standard
Read Less
Want to know what your home might be worth? Contact us for a FREE valuation!

Our team is ready to help you sell your home for the highest possible price ASAP

Bought with RE/MAX Solutions





