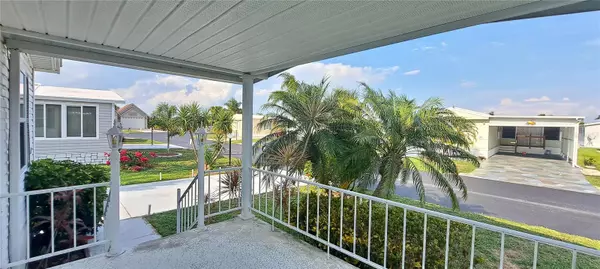$145,000
For more information regarding the value of a property, please contact us for a free consultation.
1601 US HIGHWAY 441 SE #43 Okeechobee, FL 34974
2 Beds
2 Baths
984 SqFt
Key Details
Sold Price $145,000
Property Type Manufactured Home
Sub Type Manufactured Home - Post 1977
Listing Status Sold
Purchase Type For Sale
Square Footage 984 sqft
Price per Sqft $147
Subdivision Oasis Village
MLS Listing ID OK222756
Sold Date 09/05/23
Bedrooms 2
Full Baths 2
Construction Status Inspections
HOA Fees $45
HOA Y/N Yes
Originating Board Stellar MLS
Year Built 1995
Annual Tax Amount $1,123
Lot Size 4,356 Sqft
Acres 0.1
Property Description
Beautifully kept and spacious doublewide mobile home in the desirable 55+ community Oasis Village! Amenities include club house, pool, pickle ball, shuffle board, billiards, laundry room, lawn care, and much more! Located just a mile to Lake Okeechobee, this lovely home is a fully furnished two bedroom, 2 bath with a spacious living area, large open kitchen with stainless appliances, tile and wood laminate flooring, front porch, inside laundry, and a shed for storage. Property is complete with gutters, private well for the irrigation system that has a water softener on it for washing your automobiles and the mobile home. Plenty of parking in the driveway. BRAND NEW AC, JUST INSTALLED, 2018 METAL ROOF, & NEWER WATER HEATER! Conveniently located to everything in town! The view in the back of the home is very private and overlooks a pond and cattle pasture. Call today!
Location
State FL
County Okeechobee
Community Oasis Village
Zoning RMH
Direction SE
Interior
Interior Features Ceiling Fans(s), Other
Heating Central
Cooling Central Air
Flooring Ceramic Tile, Laminate
Fireplace false
Appliance Dryer, Range, Refrigerator, Washer, Water Softener
Exterior
Exterior Feature Irrigation System, Rain Gutters, Sliding Doors, Storage
Community Features Buyer Approval Required, Clubhouse, Deed Restrictions, Golf Carts OK, Pool
Utilities Available Electricity Connected, Public, Sewer Connected, Sprinkler Well, Water Connected
Amenities Available Clubhouse, Pickleball Court(s), Pool, Recreation Facilities, Shuffleboard Court
Roof Type Metal
Garage false
Private Pool No
Building
Entry Level One
Foundation Slab
Lot Size Range 0 to less than 1/4
Sewer Public Sewer
Water Public
Structure Type Vinyl Siding
New Construction false
Construction Status Inspections
Others
Pets Allowed Yes
HOA Fee Include Pool, Maintenance Grounds, Other, Pool, Recreational Facilities
Senior Community Yes
Pet Size Very Small (Under 15 Lbs.)
Ownership Fee Simple
Monthly Total Fees $91
Acceptable Financing Cash, Conventional, FHA, VA Loan
Membership Fee Required Required
Listing Terms Cash, Conventional, FHA, VA Loan
Num of Pet 1
Special Listing Condition None
Read Less
Want to know what your home might be worth? Contact us for a FREE valuation!

Our team is ready to help you sell your home for the highest possible price ASAP

© 2025 My Florida Regional MLS DBA Stellar MLS. All Rights Reserved.
Bought with LAKE O REAL ESTATE, LLC





