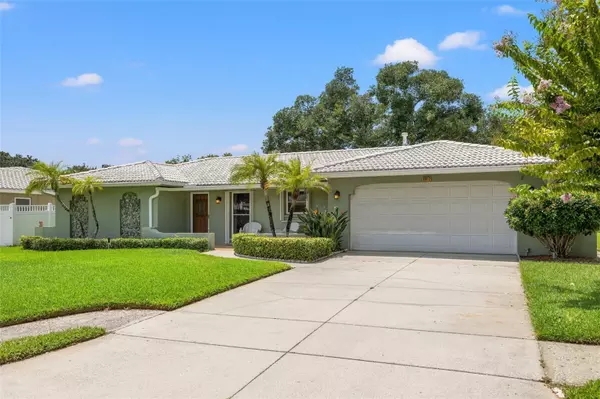$480,000
For more information regarding the value of a property, please contact us for a free consultation.
6812 121ST ST Seminole, FL 33772
3 Beds
2 Baths
1,820 SqFt
Key Details
Sold Price $480,000
Property Type Single Family Home
Sub Type Single Family Residence
Listing Status Sold
Purchase Type For Sale
Square Footage 1,820 sqft
Price per Sqft $263
Subdivision Canterbury Chase
MLS Listing ID U8211796
Sold Date 09/01/23
Bedrooms 3
Full Baths 2
HOA Fees $1/ann
HOA Y/N Yes
Originating Board Stellar MLS
Year Built 1977
Annual Tax Amount $2,342
Lot Size 10,018 Sqft
Acres 0.23
Lot Dimensions 77x100
Property Description
Come live the Florida lifestyle! Make this solid and lovingly cared for NON-FLOOD ZONE, 3 bedroom, 2 bathroom, 2 car garage home yours. Located in the coveted Canterbury Chase neighborhood! This home is truly a diamond in the rough. With a fantastic split floorplan layout, large living room for entertaining and a bonus family room. There is plenty of room to stretch with over 1800+ square feet. The updated kitchen ample cabinet and countertop space, as well as gas hookup. The screened patio opens to your gorgeous yard with sprinkler system and a peaceful pond. Sip your morning coffee and watch the ducklings, herons, otters and other wildlife from your backyard oasis. The large master suite has a walk in closet, ensuite bath and connects to your indoor laundry room. Conveniently located to restaurants, shopping, Pinellas trail, Boca Ciega Millennium County Park that features shaded walking trails, a watch tower, kayak launch, playground and AWARD WINNING Gulf Beaches. Schedule your private tour today!
Location
State FL
County Pinellas
Community Canterbury Chase
Zoning R-3
Interior
Interior Features Living Room/Dining Room Combo, Master Bedroom Main Floor, Open Floorplan, Split Bedroom
Heating Central
Cooling Central Air
Flooring Carpet, Tile
Fireplace false
Appliance Built-In Oven, Cooktop, Dishwasher, Refrigerator
Exterior
Exterior Feature Irrigation System, Sliding Doors
Garage Spaces 2.0
Utilities Available BB/HS Internet Available, Cable Available, Electricity Available, Natural Gas Available, Phone Available, Sewer Available, Water Available
View Y/N 1
Water Access 1
Water Access Desc Pond
Roof Type Tile
Attached Garage true
Garage true
Private Pool No
Building
Story 1
Entry Level One
Foundation Slab
Lot Size Range 0 to less than 1/4
Sewer Public Sewer
Water Public
Structure Type Block, Stucco
New Construction false
Others
Pets Allowed Yes
Senior Community No
Ownership Fee Simple
Monthly Total Fees $1
Acceptable Financing Cash, Conventional, FHA, VA Loan
Membership Fee Required Optional
Listing Terms Cash, Conventional, FHA, VA Loan
Special Listing Condition None
Read Less
Want to know what your home might be worth? Contact us for a FREE valuation!

Our team is ready to help you sell your home for the highest possible price ASAP

© 2024 My Florida Regional MLS DBA Stellar MLS. All Rights Reserved.
Bought with KELLER WILLIAMS ST PETE REALTY






