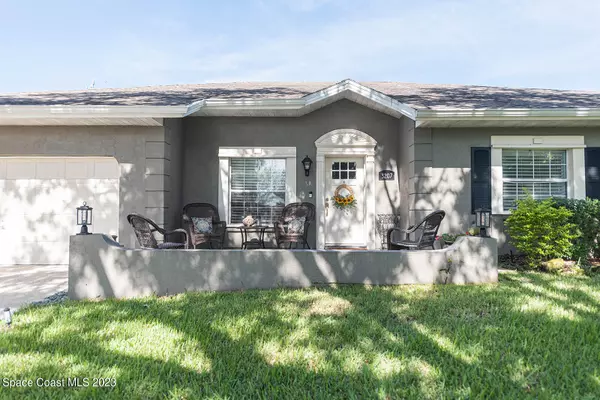$450,000
For more information regarding the value of a property, please contact us for a free consultation.
3207 Buckingham LN Cocoa, FL 32926
3 Beds
3 Baths
2,443 SqFt
Key Details
Sold Price $450,000
Property Type Single Family Home
Sub Type Single Family Residence
Listing Status Sold
Purchase Type For Sale
Square Footage 2,443 sqft
Price per Sqft $184
Subdivision High Point Subd Sec 2
MLS Listing ID 969755
Sold Date 09/01/23
Bedrooms 3
Full Baths 2
Half Baths 1
HOA Y/N No
Total Fin. Sqft 2443
Originating Board Space Coast MLS (Space Coast Association of REALTORS®)
Year Built 1986
Annual Tax Amount $2,944
Tax Year 2022
Lot Size 10,019 Sqft
Acres 0.23
Property Description
Welcome home to your renovated entertainer's paradise in the coveted High Point neighborhood. This community is not only the highest point in Brevard County, it also includes a community boat ramp and fishing pier. This beautiful turnkey 3 bedroom, 2.5 bathroom home features a formal living room with vaulted ceilings that leads into the elegant kitchen. The kitchen has a large granite island with plenty of room for entertaining, and has been updated with stainless steel appliances, lots of cabinet space, long countertops and a huge pantry. On the other side of the split floor plan is a den with a kitchenette that's ready for movie night or overnight guests. The bathrooms have been updated to match the kitchen; this is a floor plan you must see. The bathrooms have been updated to match the kitchen; this is a floor plan you must see. Rest assured, the home is storm ready with a new roof, block construction and nestled into the hilltop.
Location
State FL
County Brevard
Area 213 - Mainland E Of Us 1
Direction Head north on US1, turn right onto High Point Drive, Turn Right onto Westchester Drive, Turn Left onto Buckingham Lane and 3207 is the second house on your left.
Interior
Interior Features Breakfast Nook, Built-in Features, Ceiling Fan(s), Eat-in Kitchen, Kitchen Island, Open Floorplan, Pantry, Primary Bathroom - Tub with Shower, Primary Downstairs, Split Bedrooms, Vaulted Ceiling(s), Walk-In Closet(s), Wet Bar
Heating Heat Pump
Cooling Central Air
Flooring Tile, Vinyl
Furnishings Unfurnished
Appliance Convection Oven, Dishwasher, Dryer, Electric Range, Electric Water Heater, Ice Maker, Microwave, Refrigerator, Washer
Laundry Electric Dryer Hookup, Gas Dryer Hookup, In Garage, Washer Hookup
Exterior
Exterior Feature Boat Ramp - Private
Garage Attached, Garage Door Opener, On Street, RV Access/Parking
Garage Spaces 2.0
Fence Fenced, Wood
Pool None
Utilities Available Cable Available, Electricity Connected
Amenities Available Boat Dock
Waterfront No
Waterfront Description Waterfront Community
Roof Type Shingle
Street Surface Asphalt
Porch Patio, Porch, Screened
Parking Type Attached, Garage Door Opener, On Street, RV Access/Parking
Garage Yes
Building
Faces East
Sewer Public Sewer
Water Public
Level or Stories One
New Construction No
Schools
Elementary Schools Fairglen
High Schools Cocoa
Others
Pets Allowed Yes
HOA Name Suzie DeBusk highpointcivicassocgmail.com
Senior Community No
Tax ID 24-36-17-03-0000f.0-0010.00
Acceptable Financing Cash, Conventional, FHA, VA Loan
Listing Terms Cash, Conventional, FHA, VA Loan
Special Listing Condition Standard
Read Less
Want to know what your home might be worth? Contact us for a FREE valuation!

Our team is ready to help you sell your home for the highest possible price ASAP

Bought with Quattrocchi Real Estate, Inc.






