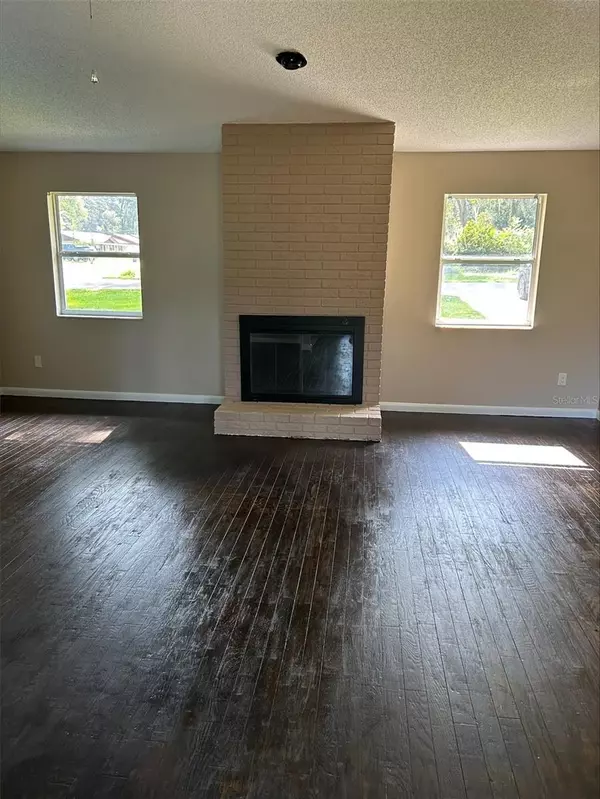$239,900
For more information regarding the value of a property, please contact us for a free consultation.
4080 NE 22ND CT Ocala, FL 34479
3 Beds
2 Baths
1,366 SqFt
Key Details
Sold Price $239,900
Property Type Single Family Home
Sub Type Single Family Residence
Listing Status Sold
Purchase Type For Sale
Square Footage 1,366 sqft
Price per Sqft $175
Subdivision Wright Heights
MLS Listing ID OM660396
Sold Date 08/22/23
Bedrooms 3
Full Baths 2
HOA Y/N No
Originating Board Stellar MLS
Year Built 1982
Annual Tax Amount $2,343
Lot Size 0.350 Acres
Acres 0.35
Lot Dimensions 128x119
Property Description
Welcome to your new home! This 3-bedroom, 2-bath residence boasts a convenient 2-car garage and has been updated with fresh paint on the exterior, new carpet in the bedrooms, and recently refinished hardwood floors in the living areas.
Located in the city of Ocala, this home offers convenient access to a wide range of amenities. Explore the vibrant downtown area with its charming shops, delicious dining options, and local entertainment venues. Enjoy the abundance of outdoor recreational activities nearby, including parks, golf courses, and nature trails.
With its updated features and prime location this 3-bedroom, 2-bath, 2-car garage home in Ocala, Florida is a true gem. Don't miss out on the opportunity to make it your own. Schedule your private showing today!
Location
State FL
County Marion
Community Wright Heights
Zoning R1
Interior
Interior Features Other
Heating Electric
Cooling Central Air
Flooring Carpet, Ceramic Tile, Wood
Fireplace true
Appliance Dishwasher, Range, Refrigerator
Exterior
Exterior Feature French Doors, Other, Rain Gutters
Garage Spaces 2.0
Utilities Available BB/HS Internet Available, Cable Available, Electricity Available, Electricity Connected, Water Available, Water Connected
Roof Type Shingle
Attached Garage true
Garage true
Private Pool No
Building
Story 1
Entry Level One
Foundation Slab
Lot Size Range 1/4 to less than 1/2
Sewer Septic Tank
Water Public
Structure Type Wood Frame, Wood Siding
New Construction false
Others
Senior Community No
Ownership Fee Simple
Acceptable Financing Cash, Conventional, FHA, VA Loan
Listing Terms Cash, Conventional, FHA, VA Loan
Special Listing Condition None
Read Less
Want to know what your home might be worth? Contact us for a FREE valuation!

Our team is ready to help you sell your home for the highest possible price ASAP

© 2025 My Florida Regional MLS DBA Stellar MLS. All Rights Reserved.
Bought with COLDWELL REALTY SOLD GUARANTEE





