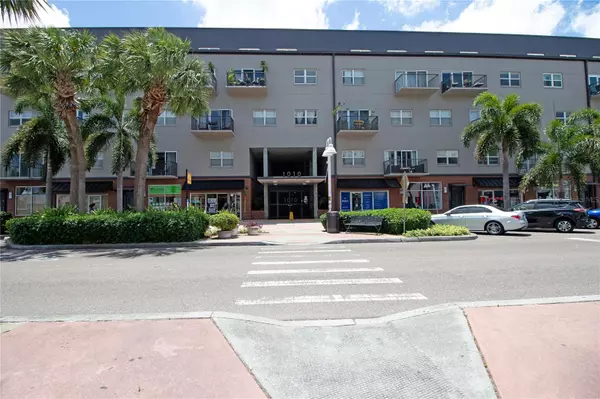$505,000
For more information regarding the value of a property, please contact us for a free consultation.
1010 CENTRAL AVE #429 St Petersburg, FL 33705
2 Beds
2 Baths
1,162 SqFt
Key Details
Sold Price $505,000
Property Type Condo
Sub Type Condominium
Listing Status Sold
Purchase Type For Sale
Square Footage 1,162 sqft
Price per Sqft $434
Subdivision 1010 Central Condo
MLS Listing ID U8196169
Sold Date 08/18/23
Bedrooms 2
Full Baths 2
Construction Status Inspections
HOA Fees $498/mo
HOA Y/N Yes
Originating Board Stellar MLS
Year Built 2007
Annual Tax Amount $4,983
Lot Size 1.710 Acres
Acres 1.71
Property Description
Under contract-accepting backup offers. ***Condo Milestone Inspection AND Fully Funded Reserves Inspection Completed and Approved! No Special Assessments! ***
This lovely condo is in the Edge District in Downtown St. Petersburg! Living here you will have access to lots of restaurants, shops, bars, coffee shops, museums, events, local markets, AND a quick walk to the St. Pete Pier! This home features an open floor plan, high ceilings, granite counters, bamboo flooring, ceramic tile, and solid wood cabinets. The condo is located on the 4th floor (top floor) and features a balcony to enjoy downtown living at its finest. Downstairs you will find a large 2nd (second) bedroom and guest bathroom just off of the main living area. Upstairs you will find the Master bedroom and bathroom. The Master Bathroom features dual sinks, soaking tub, shower stall, washer and dryer, and a large walk-in closet, that can also be used for an office, or a nursery if needed too! The condo also has 2 covered assigned garage spaces. The Community also features a gym, community pool, and a clubhouse. Make sure to see this condo quickly as they do not come up for sale frequently!
Location
State FL
County Pinellas
Community 1010 Central Condo
Interior
Interior Features Ceiling Fans(s), Elevator, High Ceilings, Kitchen/Family Room Combo, Master Bedroom Upstairs, Open Floorplan, Solid Wood Cabinets, Split Bedroom, Stone Counters, Thermostat, Vaulted Ceiling(s)
Heating Central
Cooling Central Air
Flooring Bamboo, Carpet, Tile
Fireplace false
Appliance Cooktop, Dishwasher, Disposal, Dryer, Electric Water Heater, Microwave, Range, Refrigerator, Washer
Exterior
Exterior Feature Sidewalk, Sliding Doors
Parking Features Assigned, Garage Door Opener
Garage Spaces 2.0
Community Features Clubhouse, Gated, Pool
Utilities Available BB/HS Internet Available, Cable Connected, Electricity Connected, Phone Available, Sewer Connected, Street Lights, Underground Utilities, Water Connected
Amenities Available Elevator(s), Fitness Center, Gated, Lobby Key Required, Pool
Roof Type Membrane
Porch Rear Porch
Attached Garage true
Garage true
Private Pool No
Building
Story 2
Entry Level Two
Foundation Slab
Lot Size Range 1 to less than 2
Sewer Public Sewer
Water Public
Structure Type Block, Brick, Concrete
New Construction false
Construction Status Inspections
Schools
Elementary Schools Campbell Park Elementary-Pn
Middle Schools John Hopkins Middle-Pn
High Schools St. Petersburg High-Pn
Others
Pets Allowed Yes
HOA Fee Include Escrow Reserves Fund, Maintenance Structure, Maintenance Grounds, Maintenance, Pool, Recreational Facilities, Sewer, Trash, Water
Senior Community No
Ownership Fee Simple
Monthly Total Fees $498
Acceptable Financing Cash, Conventional, VA Loan
Membership Fee Required Required
Listing Terms Cash, Conventional, VA Loan
Special Listing Condition None
Read Less
Want to know what your home might be worth? Contact us for a FREE valuation!

Our team is ready to help you sell your home for the highest possible price ASAP

© 2025 My Florida Regional MLS DBA Stellar MLS. All Rights Reserved.
Bought with KELLER WILLIAMS REALTY





