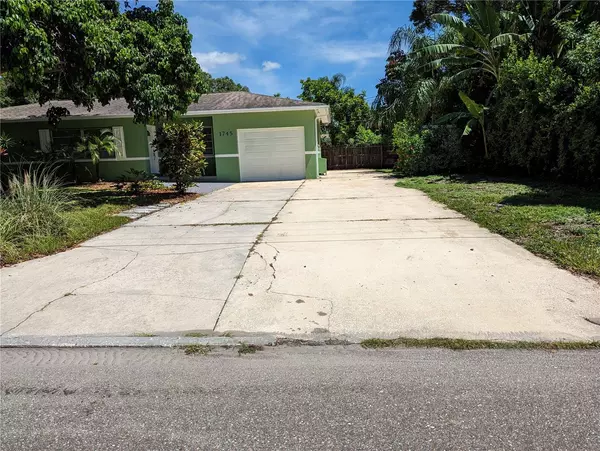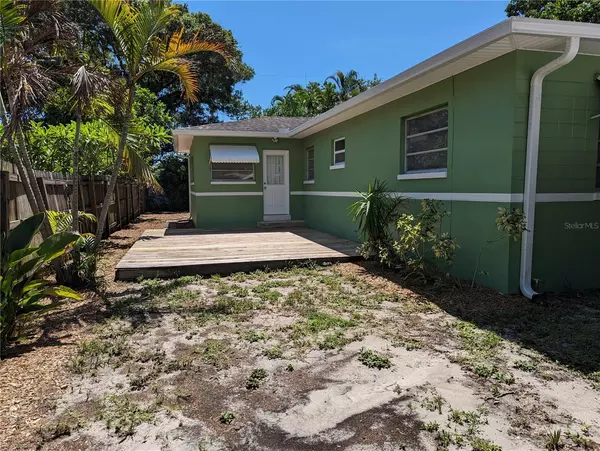$385,000
For more information regarding the value of a property, please contact us for a free consultation.
1745 52ND AVE N St Petersburg, FL 33714
3 Beds
2 Baths
1,145 SqFt
Key Details
Sold Price $385,000
Property Type Single Family Home
Sub Type Single Family Residence
Listing Status Sold
Purchase Type For Sale
Square Footage 1,145 sqft
Price per Sqft $336
Subdivision Mockingbird Hill
MLS Listing ID U8208181
Sold Date 08/14/23
Bedrooms 3
Full Baths 2
HOA Y/N No
Originating Board Stellar MLS
Year Built 1955
Annual Tax Amount $640
Lot Size 7,840 Sqft
Acres 0.18
Lot Dimensions 73x110
Property Description
Under contract-accepting backup offers. Get in and see this one, you will not be disappointed.. Listed as a 3/2, but lives more like a 2/2 with another room that depending on your needs can be a mother in law suite / home office / bonus room / 3rd bedroom.The property has great landscaping and large shade trees, a fenced in side/back yard, that includes a 10x12 canopy and a 16x20 deck. The driveway is a double car drive with side parking deep enough to store your boat, RV, etc. A storage shed is located off the driveway as well. Not included in the pictures are any images of the inside of the one car garage, great for storage if more is needed, but also has a new garage door opener and is the location of the washer and dryer with a folding table area and an updated power panel. Moving to the inside you will be struck by the gorgeous high polished all terrazzo floor throughout the house. Everything inside has been freshened up and the kitchen completely updated. Good sized rooms and closets. The house has been painted top to bottom both inside and out. The house is NOT located in a flood zone, but is located in a great neighborhood, quiet streets, very easy access to the interstate so making getting to the beaches, downtown, the airports, really anywhere in Pinellas county very simple and quick. Great house - great location.
Location
State FL
County Pinellas
Community Mockingbird Hill
Direction N
Interior
Interior Features Attic Fan, Ceiling Fans(s), Solid Wood Cabinets, Stone Counters
Heating Central, Electric
Cooling Central Air
Flooring Terrazzo
Fireplace false
Appliance Dishwasher, Disposal, Dryer, Electric Water Heater, Microwave, Range, Refrigerator, Washer
Laundry In Garage
Exterior
Exterior Feature Awning(s), Rain Gutters, Storage
Parking Features Driveway, Garage Door Opener, Off Street, Parking Pad
Garage Spaces 1.0
Utilities Available Cable Available, Electricity Connected, Sewer Connected, Water Connected
Roof Type Shingle
Porch Deck
Attached Garage true
Garage true
Private Pool No
Building
Lot Description Corner Lot
Story 1
Entry Level One
Foundation Slab
Lot Size Range 0 to less than 1/4
Sewer Public Sewer
Water Public
Architectural Style Ranch
Structure Type Block
New Construction false
Schools
Elementary Schools John M Sexton Elementary-Pn
Middle Schools Meadowlawn Middle-Pn
High Schools Northeast High-Pn
Others
Pets Allowed Yes
Senior Community No
Ownership Fee Simple
Acceptable Financing Cash, Conventional
Listing Terms Cash, Conventional
Special Listing Condition None
Read Less
Want to know what your home might be worth? Contact us for a FREE valuation!

Our team is ready to help you sell your home for the highest possible price ASAP

© 2025 My Florida Regional MLS DBA Stellar MLS. All Rights Reserved.
Bought with STELLAR NON-MEMBER OFFICE





