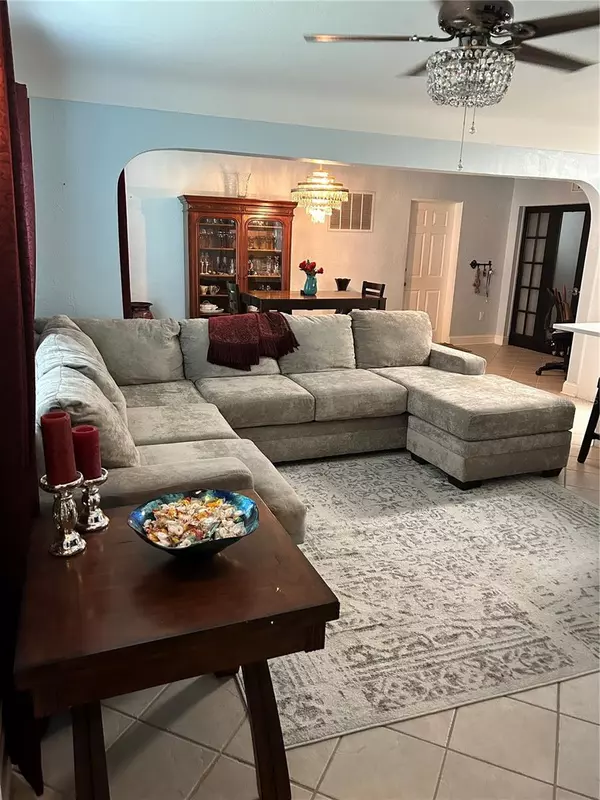$495,000
For more information regarding the value of a property, please contact us for a free consultation.
791 66TH AVE S St Petersburg, FL 33705
3 Beds
2 Baths
1,300 SqFt
Key Details
Sold Price $495,000
Property Type Single Family Home
Sub Type Single Family Residence
Listing Status Sold
Purchase Type For Sale
Square Footage 1,300 sqft
Price per Sqft $380
Subdivision Bay Vista Park Rep 1St Add
MLS Listing ID U8204979
Sold Date 08/15/23
Bedrooms 3
Full Baths 2
Construction Status Inspections
HOA Y/N No
Originating Board Stellar MLS
Year Built 1955
Annual Tax Amount $3,649
Lot Size 10,890 Sqft
Acres 0.25
Lot Dimensions 89x132
Property Description
Under contract-accepting backup offers. ***Assumable 2.5% fixed rate 30 year VA mortgage IF YOU HAPPEN TO BE A VA BUYER!! Ask for details***
Honey stop the car! Amazing home in Bay Vista, a short walk, cycle, or drive to Bay Vista Park which overlooks beautiful Tampa Bay and the Skyway Bridge, park offers a boat ramp, playground and rec center. This is a lovingly updated and remodeled mid-century Florida Bungalow with 3 cozy bedrooms, (3rd bedroom being used as a home office) and 2 efficient baths; the pictures do not do it justice. Stuccoed and repainted, updated windows, new solid wood, soft close kitchen cabinets and sleek quartz countertops. Top of the line kitchen appliances- Bosch Induction Stove with Convection Oven, Bosch dishwasher, JennAir counter depth fridge, JennAir beverage station to brew your morning latte, cappuccino or espresso and wine fridge. Step down onto the screen enclosed porch with outdoor wet bar/buffet entertainment area with mini-fridge, sink, flat screen tv and outdoor fridge with ice maker perfect for those Summertime evenings relaxing with friends and family;step out into the backyard Tropical Oasis, complete with two sitting areas, one covered by a Pergola, or walk around to the side patio and relax under protective wind sails; front loading washer and dryer conveniently located in the spacious 2 car garage. Fruit trees in front and back yard. Back yard Zip line and front yard swing for the kiddies as well. Roof (2018) Windows (2020) Kitchen (2022) Hybrid Hot Water Heater (2022) Sold As-Is for Seller's convenience. Hot tub does not convey. Agent is related to Owner.
Location
State FL
County Pinellas
Community Bay Vista Park Rep 1St Add
Direction S
Interior
Interior Features Ceiling Fans(s), Eat-in Kitchen, Living Room/Dining Room Combo, Solid Surface Counters, Thermostat, Window Treatments
Heating Electric, Heat Pump
Cooling Central Air
Flooring Ceramic Tile
Fireplace false
Appliance Bar Fridge, Convection Oven, Dishwasher, Disposal, Dryer, Electric Water Heater, Microwave, Range, Range Hood, Refrigerator, Washer, Wine Refrigerator
Laundry In Garage
Exterior
Exterior Feature Irrigation System, Private Mailbox, Storage
Parking Features Driveway, Garage Door Opener
Garage Spaces 2.0
Fence Fenced
Utilities Available BB/HS Internet Available, Cable Connected, Electricity Connected, Phone Available, Public, Sewer Connected, Sprinkler Well, Street Lights, Water Connected
View City, Garden
Roof Type Shingle
Porch Patio, Rear Porch, Screened
Attached Garage true
Garage true
Private Pool No
Building
Lot Description Flood Insurance Required, FloodZone, City Limits, Level, Private, Paved
Story 1
Entry Level One
Foundation Slab
Lot Size Range 1/4 to less than 1/2
Sewer Public Sewer
Water Public, Well
Architectural Style Bungalow
Structure Type Block, Stucco
New Construction false
Construction Status Inspections
Schools
Elementary Schools Bay Vista Fundamental-Pn
Middle Schools Bay Point Middle-Pn
High Schools Lakewood High-Pn
Others
Senior Community No
Ownership Fee Simple
Acceptable Financing Assumable, Cash, Conventional, FHA, VA Loan
Listing Terms Assumable, Cash, Conventional, FHA, VA Loan
Special Listing Condition None
Read Less
Want to know what your home might be worth? Contact us for a FREE valuation!

Our team is ready to help you sell your home for the highest possible price ASAP

© 2025 My Florida Regional MLS DBA Stellar MLS. All Rights Reserved.
Bought with FOREVER FLORIDA REAL ESTATE





