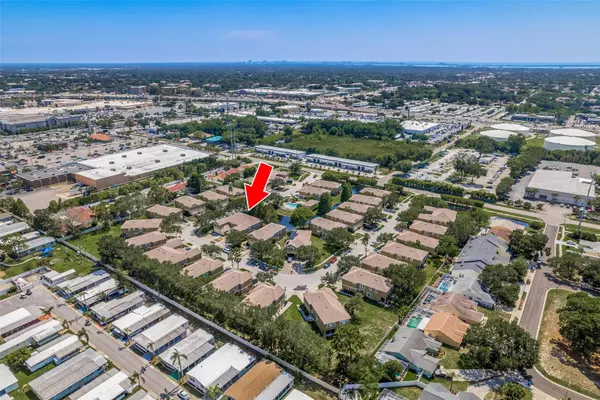$349,000
For more information regarding the value of a property, please contact us for a free consultation.
2796 NEWBERN WAY Clearwater, FL 33761
2 Beds
3 Baths
1,269 SqFt
Key Details
Sold Price $349,000
Property Type Townhouse
Sub Type Townhouse
Listing Status Sold
Purchase Type For Sale
Square Footage 1,269 sqft
Price per Sqft $275
Subdivision Summerdale Twnhms
MLS Listing ID U8205006
Sold Date 08/07/23
Bedrooms 2
Full Baths 2
Half Baths 1
HOA Fees $245/mo
HOA Y/N Yes
Originating Board Stellar MLS
Year Built 2002
Annual Tax Amount $2,037
Lot Size 1,306 Sqft
Acres 0.03
Property Description
This is a MUST SEE townhouse in the heart of the Countryside area of Clearwater. This is a very well maintained and tastefully updated townhouse. It features 2 bedroom, 2 full bathroom, 1 half bathroom, 1 car garage with indoor laundry. The bedrooms and full bathrooms are located on the 2nd floor, along with the laundry closet that includes a full-size washer & dryer. The master bedroom features a walk-in closet and private master bathroom. The screened-in patio overlooks the pond and the community pool.
The Townhouse is Move-in-Ready with the AC replaced in 2016, Roof in 2018, Washer and Dryer in 2016.
Conveniently located near Countryside Mall and only minutes away from Downtown Dunedin and Honeymoon Island State Park! Monthly HOA fee is a low $245 per month. This includes building exterior, ground and pool maintenance, pest control, roof, trash removal, manager, reserves, and private road. There is a $50 new owner application fee. See community website for complete rules and documents.
This home is ready for you!
Location
State FL
County Pinellas
Community Summerdale Twnhms
Zoning RM-7.5
Interior
Interior Features Ceiling Fans(s), High Ceilings, Stone Counters, Thermostat, Vaulted Ceiling(s), Window Treatments
Heating Central, Electric
Cooling Central Air
Flooring Carpet, Luxury Vinyl, Tile, Vinyl
Fireplace false
Appliance Dishwasher, Disposal, Dryer, Electric Water Heater, Ice Maker, Microwave, Range, Refrigerator, Washer, Water Softener
Laundry Laundry Closet, Upper Level
Exterior
Exterior Feature Irrigation System, Rain Gutters, Sidewalk, Sliding Doors
Garage Spaces 1.0
Community Features Buyer Approval Required, Clubhouse, Deed Restrictions, Pool, Sidewalks, Waterfront
Utilities Available BB/HS Internet Available, Cable Available, Electricity Connected, Public, Sewer Connected, Street Lights, Water Connected
Waterfront Description Pond
View Y/N 1
View Water
Roof Type Shingle
Attached Garage true
Garage true
Private Pool No
Building
Story 2
Entry Level Two
Foundation Slab
Lot Size Range 0 to less than 1/4
Sewer Public Sewer
Water Public
Structure Type Block, Stucco, Wood Frame
New Construction false
Schools
Elementary Schools Leila G Davis Elementary-Pn
Middle Schools Safety Harbor Middle-Pn
High Schools Countryside High-Pn
Others
Pets Allowed Yes
HOA Fee Include Pool, Escrow Reserves Fund, Maintenance Structure, Maintenance Grounds, Management, Pest Control, Private Road, Trash
Senior Community No
Pet Size Small (16-35 Lbs.)
Ownership Fee Simple
Monthly Total Fees $245
Acceptable Financing Cash, Conventional, FHA, VA Loan
Membership Fee Required Required
Listing Terms Cash, Conventional, FHA, VA Loan
Num of Pet 1
Special Listing Condition None
Read Less
Want to know what your home might be worth? Contact us for a FREE valuation!

Our team is ready to help you sell your home for the highest possible price ASAP

© 2025 My Florida Regional MLS DBA Stellar MLS. All Rights Reserved.
Bought with EXP REALTY





