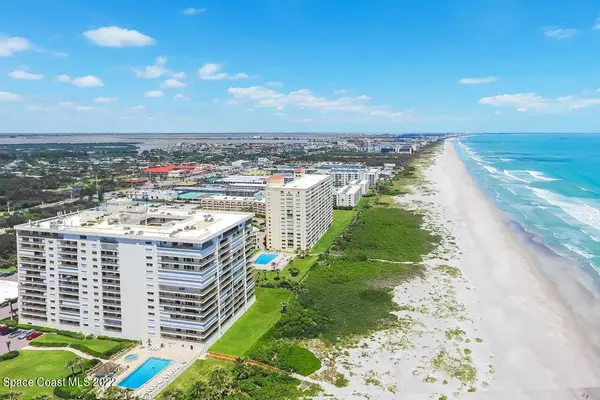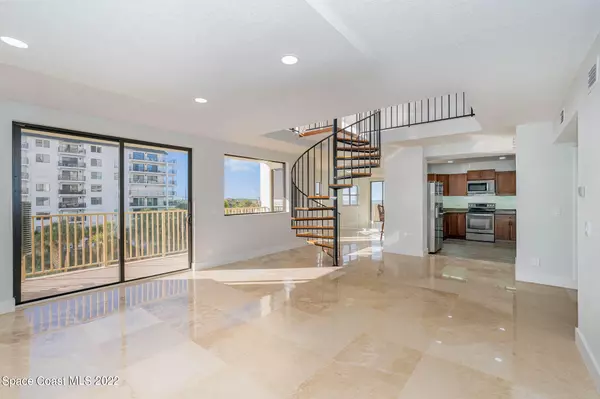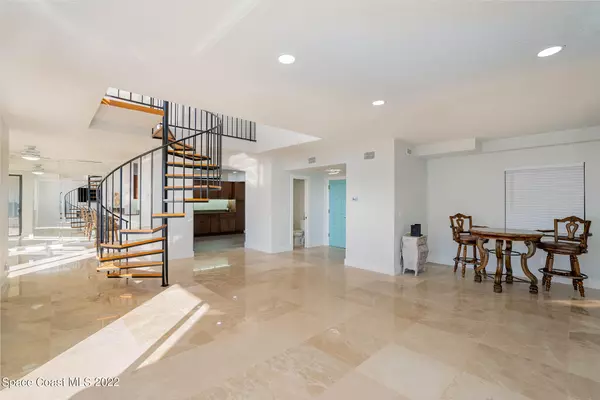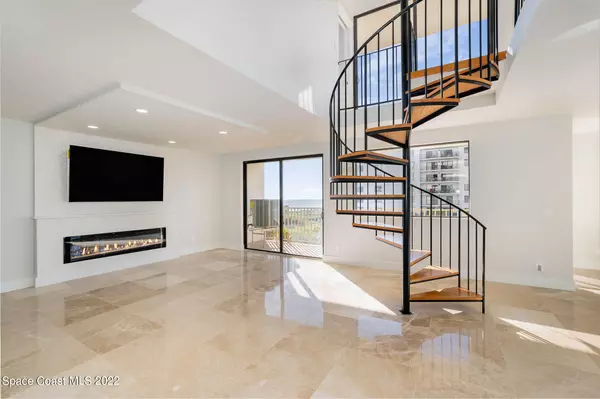$640,000
For more information regarding the value of a property, please contact us for a free consultation.
750 N Atlantic AVE #407 Cocoa Beach, FL 32931
2 Beds
3 Baths
1,982 SqFt
Key Details
Sold Price $640,000
Property Type Condo
Sub Type Condominium
Listing Status Sold
Purchase Type For Sale
Square Footage 1,982 sqft
Price per Sqft $322
Subdivision Seacrest Beach Replat Of
MLS Listing ID 954203
Sold Date 08/07/23
Bedrooms 2
Full Baths 2
Half Baths 1
HOA Fees $825/mo
HOA Y/N Yes
Total Fin. Sqft 1982
Originating Board Space Coast MLS (Space Coast Association of REALTORS®)
Year Built 1983
Annual Tax Amount $6,585
Tax Year 2022
Lot Size 2,178 Sqft
Acres 0.05
Property Description
Incredible ocean views in a this newly and completely remodeled oceanfront condo that has been designed and finished to absolute perfection with quality and style in mind! Every inch of this condo has been redone to perfection!
Polished Dolomite Marble floors throughout 4th and 5th floor. All new 5.5'' baseboards, custom door trims throughout. Electric overhauled and brought up to code. All new outlets, switches and faceplates. All new paint on walls and ceilings (all popcorn removed). All new ceiling fans with new buried wiring and switches. Insulated pipes behind walls. New Wi-Fi digital entry locks. New premium appliances. New AC inside and out, ductwork, wifi thermostat. TWO LED fireplaces. 75'' smart TV. Building has successfully PASSED required Milestone Inspection Report! Polished Dolomite Marble floors throughout 4th and 5th floor. All new 5.5" baseboards and custom door trims throughout. Electric overhauled and brought up to 2021 code. All new outlets, switches and faceplates. All new paint on walls and ceilings (all popcorn removed). All new ceiling fans with new buried wiring and switches. Insulated pipes behind walls. New Wi-Fi digital entry locks. '||chr(10)||''||chr(10)||'Kitchen:'||chr(10)||'*kitchen cabinets, porcelain wood tiles, touch faucet, GE dishwasher and range stove 2016. '||chr(10)||'*GE microwave range hood Nov 2022. '||chr(10)||'*Samsung refrigerator Jan 2023. New large pantry and doors, mother of pearls backsplash, new soffits, new a/c ductwork, new led dimmable ceiling lights, new led under cabinet lights, new window Venetian blinds.'||chr(10)||'*All impact rated 2018 sliding doors and windows'||chr(10)||'* new handler and condenser August 2022, new Wi-Fi thermostat '||chr(10)||'*enlarged a/c closet with new ductwork'||chr(10)||'*most drywalls replaced, new feature wall with led ceiling lights, 75" smart TV, mother of pearls accent tiles, 72" glass Led fireplace. '||chr(10)||'*removed outdated arches, widen entry to kitchen and bar area'||chr(10)||'*Ring doorbell'||chr(10)||''||chr(10)||'1/2 bath:'||chr(10)||'*new vanity, mirror, Led lights and vent fan'||chr(10)||''||chr(10)||'Master suite:'||chr(10)||'*new Levolor power blinds with Wi-Fi remote and valances'||chr(10)||'*removed and replaced walls to enlarge master walk-in closet. New Led crystal ceiling lights, new a/c duct work, new hall light and raised hall ceiling'||chr(10)||'*semi custom closet systems'||chr(10)||'*new closet doors'||chr(10)||'*60" glass Led fireplace'||chr(10)||'*widen entry sliding doors to 36"'||chr(10)||''||chr(10)||'Master bath'||chr(10)||'*shower and wall tiles remodeled'||chr(10)||'*removed wall between shower and vanity area. New designer vanity with facets. New vanity led lights. New built in shelving. New bathroom vent. New sliding bathroom entry door. New shower handheld. Installed new shower head shutoff.'||chr(10)||''||chr(10)||'Guest suite and bath:'||chr(10)||'*remodeled '||chr(10)||''||chr(10)||'Laundry room and 5th floor entry:'||chr(10)||'*Removed interior walls and drywalls'||chr(10)||'*raised ceiling, new duct work, led ceiling light with motion sensor'||chr(10)||'*extended floor by 3". Added new 1/2 wall, new laundry cabinets, sink, countertop, and faucet'||chr(10)||'*new LG thinQ steam stacked washer and dryer'||chr(10)||'*refurbished steel handrails'||chr(10)||'*new Led sconces
Location
State FL
County Brevard
Area 272 - Cocoa Beach
Direction East side of A1A just South of Cocoa Isles Blvd light
Interior
Interior Features Elevator, Split Bedrooms
Heating Central, Hot Water
Flooring Marble
Fireplaces Type Other
Furnishings Unfurnished
Fireplace Yes
Appliance Dishwasher, Disposal, Dryer, Electric Range, Electric Water Heater, Microwave, Refrigerator, Washer
Exterior
Exterior Feature Balcony
Parking Features Assigned, Covered
Garage Spaces 1.0
Pool Community
Utilities Available Cable Available
Amenities Available Barbecue, Car Wash Area, Clubhouse, Elevator(s), Fitness Center, Maintenance Grounds, Maintenance Structure, Management - Full Time, Sauna, Spa/Hot Tub, Storage, Tennis Court(s)
Waterfront Description Ocean Access,Ocean Front
View Ocean, Water
Roof Type Concrete,Other
Street Surface Asphalt
Garage Yes
Building
Lot Description Other
Faces North
Sewer Public Sewer
Water Public
Level or Stories Two
New Construction No
Schools
Elementary Schools Roosevelt
High Schools Cocoa Beach
Others
Pets Allowed No
HOA Name Heidi Ahiden Adminxanaducb.com
HOA Fee Include Cable TV,Pest Control,Security,Sewer,Trash,Water
Senior Community No
Tax ID 25-37-10-Cz-00000.0-0005.22
Security Features Fire Sprinkler System,Key Card Entry,Smoke Detector(s),Secured Elevator,Secured Lobby
Acceptable Financing Cash, Conventional
Listing Terms Cash, Conventional
Special Listing Condition Standard
Read Less
Want to know what your home might be worth? Contact us for a FREE valuation!

Our team is ready to help you sell your home for the highest possible price ASAP

Bought with Robert Slack LLC






