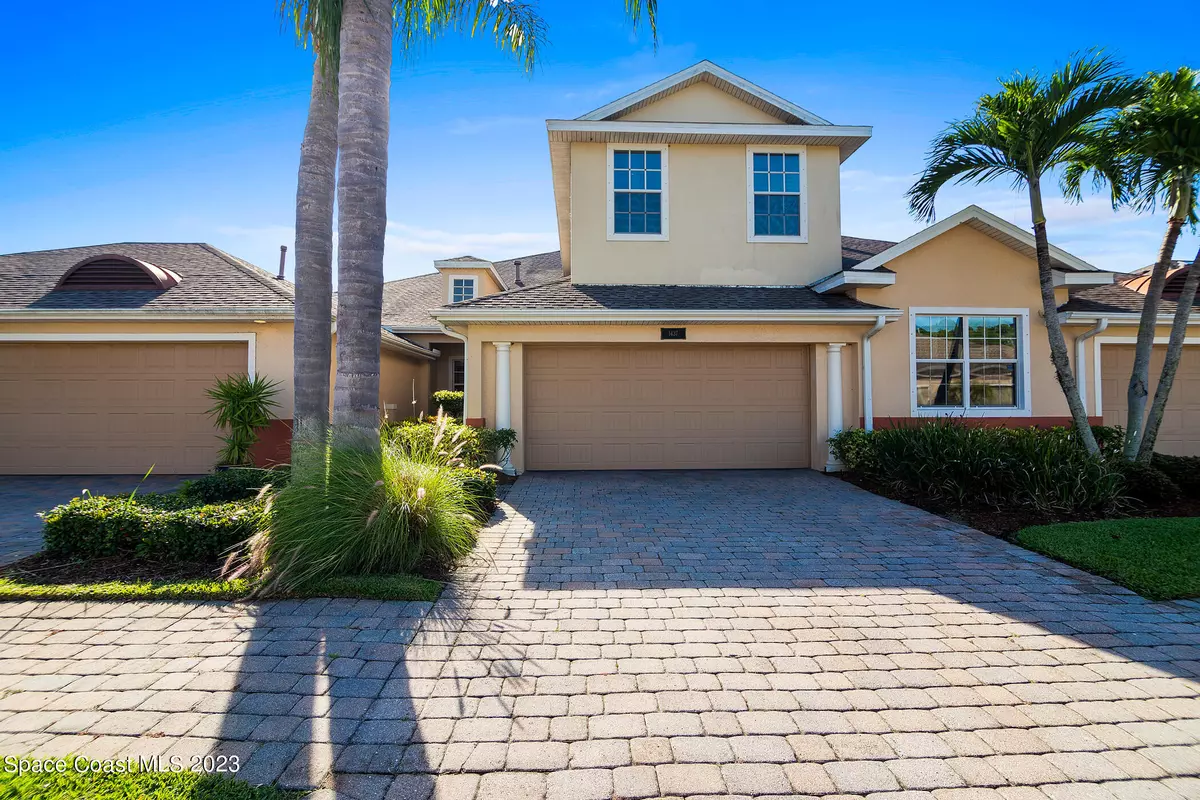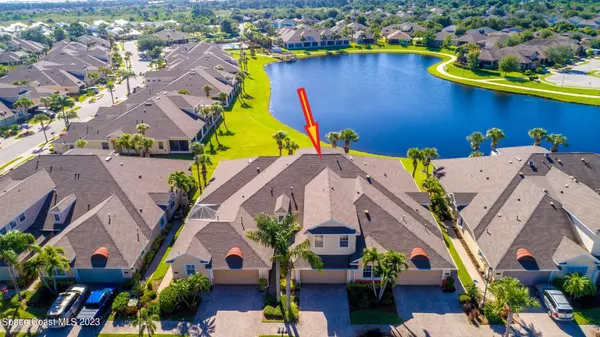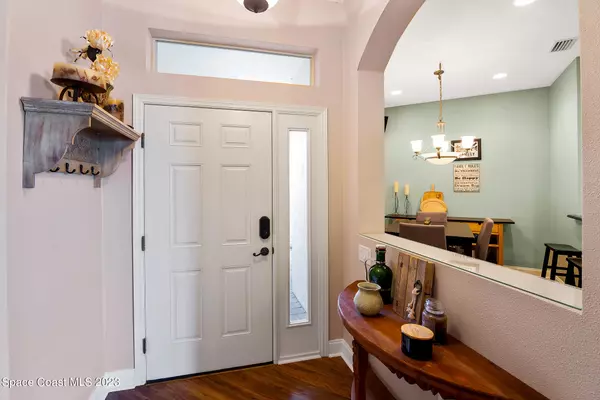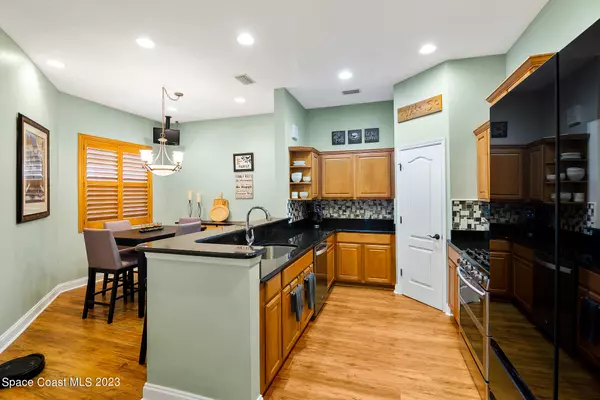$485,000
For more information regarding the value of a property, please contact us for a free consultation.
1437 Ballinton DR Melbourne, FL 32940
4 Beds
4 Baths
2,930 SqFt
Key Details
Sold Price $485,000
Property Type Townhouse
Sub Type Townhouse
Listing Status Sold
Purchase Type For Sale
Square Footage 2,930 sqft
Price per Sqft $165
Subdivision Capron Ridge Phase 2
MLS Listing ID 964263
Sold Date 08/04/23
Bedrooms 4
Full Baths 3
Half Baths 1
HOA Fees $161/qua
HOA Y/N Yes
Total Fin. Sqft 2930
Originating Board Space Coast MLS (Space Coast Association of REALTORS®)
Year Built 2006
Annual Tax Amount $3,784
Tax Year 2022
Lot Size 3,485 Sqft
Acres 0.08
Property Description
72-hour kick-out clause in effect. Situated on a premium lake-front lot this two-story townhome lives like a single-family without the maintenance! Freshly painted w/ a new roof & new flooring, its nearly 3,000 sqft of living space holds 4 beds & 3½ baths in a split plan, designed w/ high ceilings & a bright, open lay-out. W/ open sightlines from the dining room through the great room, enjoy lake views in the beautifully updated residence. Glass doors lead to a spacious screened porch w/ summer kitchen! The beautiful kitchen features wood cabinets, gorgeous quartz & new appliances including a gas range, Samsung refrigerator w/ beverage center, double oven & 3-rack dishwasher. Wake to water views in the spacious primary suite, offering a custom-made barn door leading to an updated ensuite! ensuite!
Location
State FL
County Brevard
Area 216 - Viera/Suntree N Of Wickham
Direction Capron Ridge is located on the south side of Viera Blvd between US-1 & Murrell. Turn south on Tralee Bay. Take the second right on Ballinton Dr and make the left curve. Home is on left.
Interior
Interior Features Breakfast Nook, Ceiling Fan(s), Eat-in Kitchen, Guest Suite, His and Hers Closets, Open Floorplan, Pantry, Primary Bathroom - Tub with Shower, Primary Bathroom -Tub with Separate Shower, Primary Downstairs, Solar Tube(s), Split Bedrooms, Walk-In Closet(s)
Heating Natural Gas
Cooling Central Air
Flooring Tile, Wood
Furnishings Unfurnished
Appliance Dishwasher, Gas Range, Gas Water Heater, Microwave, Refrigerator
Laundry Sink
Exterior
Exterior Feature Balcony, Outdoor Kitchen, Storm Shutters
Parking Features Attached, Guest
Garage Spaces 2.0
Pool Community
Amenities Available Basketball Court, Boat Dock, Clubhouse, Fitness Center, Jogging Path, Maintenance Grounds, Maintenance Structure, Management - Full Time, Management- On Site, Park, Playground, Shuffleboard Court, Tennis Court(s)
Waterfront Description Lake Front
View Lake, Pond, Water
Roof Type Shingle,Other
Porch Patio, Porch, Screened
Garage Yes
Building
Lot Description Cul-De-Sac
Faces Northwest
Sewer Public Sewer
Water Public
Level or Stories Two
New Construction No
Schools
Elementary Schools Quest
High Schools Viera
Others
HOA Name Space Coast Property Management Office
Senior Community No
Tax ID 26-36-02-25-0000g.0-0005.00
Security Features Security Gate
Acceptable Financing Cash, Conventional
Listing Terms Cash, Conventional
Special Listing Condition Standard
Read Less
Want to know what your home might be worth? Contact us for a FREE valuation!

Our team is ready to help you sell your home for the highest possible price ASAP

Bought with RISE Realty Services





