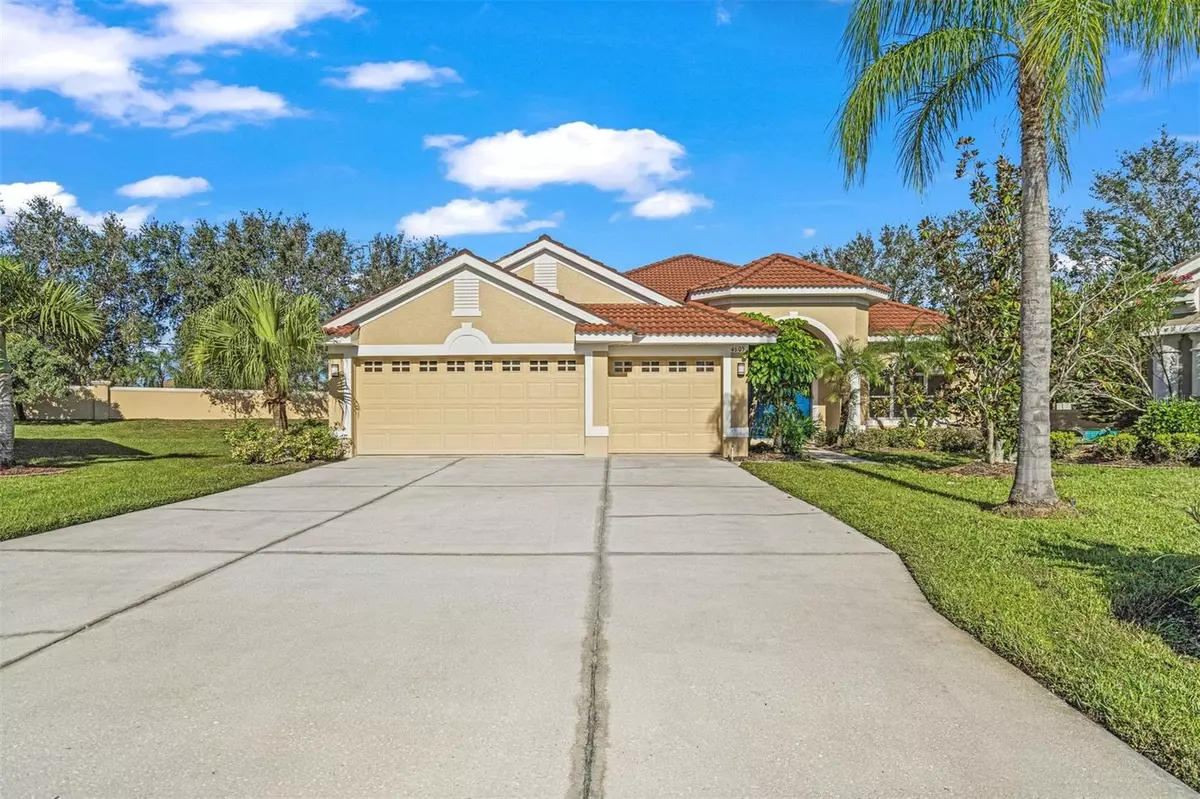$523,000
For more information regarding the value of a property, please contact us for a free consultation.
4605 61ST DR E Bradenton, FL 34203
4 Beds
3 Baths
2,377 SqFt
Key Details
Sold Price $523,000
Property Type Single Family Home
Sub Type Single Family Residence
Listing Status Sold
Purchase Type For Sale
Square Footage 2,377 sqft
Price per Sqft $220
Subdivision Mandalay Ph I
MLS Listing ID A4551172
Sold Date 07/26/23
Bedrooms 4
Full Baths 3
Construction Status Appraisal,Financing,Inspections
HOA Fees $133/qua
HOA Y/N Yes
Originating Board Stellar MLS
Year Built 2005
Annual Tax Amount $4,760
Lot Size 0.490 Acres
Acres 0.49
Property Description
Under contract-accepting backup offers.One or more photo(s) has been virtually staged. You will be pleasantly surprised at the space in and around this 4b / 3 b home with a 3 car garage situated in desirable, gated Mandalay.''
You will find a site plan and floor plan in the attachments.
The home has been built on the biggest lot in this select community.
Your own personal space in Mandalay measures close to half an acre. You will have plenty of room to create your own exotic Florida paradise.
Home Warranty on Appliances, A/C, Water Heater, Roof, Plumbing, Electrics
Your imagination might conceive of your own swimming pool and al fresco dining patio nestled among bright and interesting tropical trees and plants. Perhaps even the odd banana tree or coconut palm too.
The spacious and well-planned house offers you an inviting canvas upon which to create a comfortable and exciting home for your family. You could be the envy of your friends.
All outside walls have been freshly painted to welcome you back with a bright smile from whatever adventures you choose each day.
The inside walls are newly painted too, waiting to receive your own personal style of décor. In this home, you can let your creativity fly.
There are many shopping opportunities nearby with Publix, Walmart and Sam's Club as well as numerous restaurants and cafes.
I 75 is just a few minutes' drive away.
The property is vacant.
The listing agent is also the seller of this home.
Location
State FL
County Manatee
Community Mandalay Ph I
Zoning PDMU
Direction E
Rooms
Other Rooms Family Room
Interior
Interior Features Ceiling Fans(s), High Ceilings, Kitchen/Family Room Combo, Living Room/Dining Room Combo, Master Bedroom Main Floor, Open Floorplan, Solid Surface Counters, Split Bedroom, Thermostat, Walk-In Closet(s)
Heating Central, Electric, Heat Pump
Cooling Central Air
Flooring Carpet, Ceramic Tile
Fireplace false
Appliance Dishwasher, Disposal, Electric Water Heater, Freezer, Ice Maker, Microwave, Range, Refrigerator
Laundry Inside, Laundry Room
Exterior
Exterior Feature Garden, Irrigation System
Parking Features Driveway, Garage Door Opener
Garage Spaces 3.0
Community Features Deed Restrictions, Gated, Irrigation-Reclaimed Water, Sidewalks
Utilities Available Cable Available, Electricity Connected, Public, Water Connected
Roof Type Tile
Porch Rear Porch
Attached Garage true
Garage true
Private Pool No
Building
Story 1
Entry Level One
Foundation Slab
Lot Size Range 1/4 to less than 1/2
Sewer Public Sewer
Water None
Architectural Style Contemporary
Structure Type Stucco
New Construction false
Construction Status Appraisal,Financing,Inspections
Others
Pets Allowed Yes
HOA Fee Include Escrow Reserves Fund
Senior Community No
Ownership Fee Simple
Monthly Total Fees $133
Membership Fee Required Required
Special Listing Condition None
Read Less
Want to know what your home might be worth? Contact us for a FREE valuation!

Our team is ready to help you sell your home for the highest possible price ASAP

© 2025 My Florida Regional MLS DBA Stellar MLS. All Rights Reserved.
Bought with SRQ INTERNATIONAL REALTY LLC





