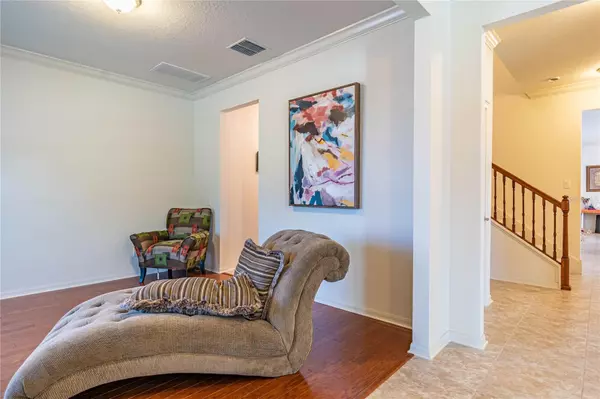$850,000
For more information regarding the value of a property, please contact us for a free consultation.
19403 WHISPERING BROOK DR Tampa, FL 33647
5 Beds
5 Baths
5,162 SqFt
Key Details
Sold Price $850,000
Property Type Single Family Home
Sub Type Single Family Residence
Listing Status Sold
Purchase Type For Sale
Square Footage 5,162 sqft
Price per Sqft $164
Subdivision K-Bar Ranch Prcl O
MLS Listing ID T3434605
Sold Date 07/24/23
Bedrooms 5
Full Baths 4
Half Baths 1
Construction Status Inspections
HOA Fees $78/mo
HOA Y/N Yes
Originating Board Stellar MLS
Year Built 2014
Annual Tax Amount $11,696
Lot Size 0.280 Acres
Acres 0.28
Property Description
Exquisite 5 bedroom 4.5 bathroom 4 car tandem garage Pool home located in the gated community of Laurel Vista in K-Bar Ranch!!!. Wow this home boasts over 5100 sq. ft. of living space on a 170 ft deep conservation lot nestled on a beautiful cul-de-sac street. Unbelievable private conservation views behind the massive brick paved screened pool area with huge covered lanai!! As you enter the foyer you will see a formal living room to the right with engineered hard wood floors, to the left the formal dining room with engineered hard wood floors leading through to the Butlers pantry extending into the gourmet kitchen with granite counter tops, dual ovens, and stainless steel appliances. The huge family room and kitchen overlook the beautiful conservation and pool area. Upstairs features huge second family room great for entertaining or potential game room. There are 5 bedrooms upstairs four with on suite bathrooms and huge walk in closets. The Master Bed room features large walk in closet on suite bathroom with garden tub, walk in shower and dual vanities with granite countertops. There is plenty of space for storage and office/storage downstairs off the kitchen. Conveniently located close to I75, restaurants, entertainment, and area hospitals this home is a must see!!! Call today for a showing.
Location
State FL
County Hillsborough
Community K-Bar Ranch Prcl O
Zoning PD-A
Interior
Interior Features High Ceilings, Open Floorplan
Heating Central
Cooling Central Air
Flooring Tile
Fireplace false
Appliance Dishwasher, Range, Refrigerator
Exterior
Exterior Feature Sliding Doors
Garage Spaces 4.0
Pool In Ground
Utilities Available Public
Roof Type Shingle
Attached Garage true
Garage true
Private Pool Yes
Building
Story 2
Entry Level Two
Foundation Slab
Lot Size Range 1/4 to less than 1/2
Sewer Public Sewer
Water Public
Structure Type Block
New Construction false
Construction Status Inspections
Others
Pets Allowed Yes
Senior Community No
Ownership Fee Simple
Monthly Total Fees $78
Membership Fee Required Required
Special Listing Condition None
Read Less
Want to know what your home might be worth? Contact us for a FREE valuation!

Our team is ready to help you sell your home for the highest possible price ASAP

© 2025 My Florida Regional MLS DBA Stellar MLS. All Rights Reserved.
Bought with ARK REALTY





