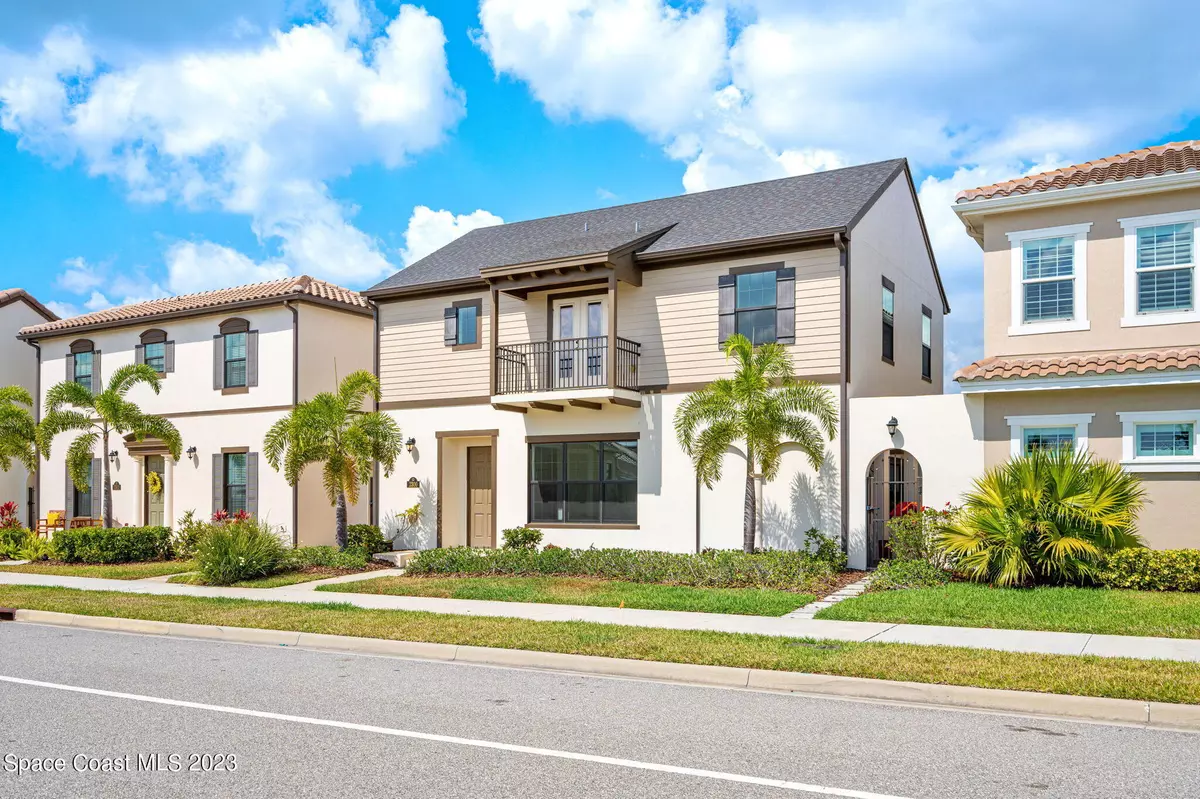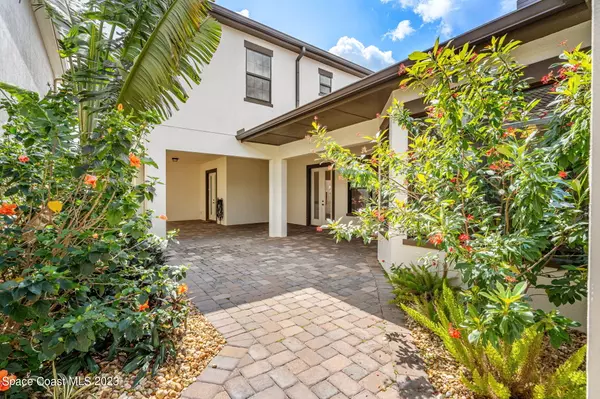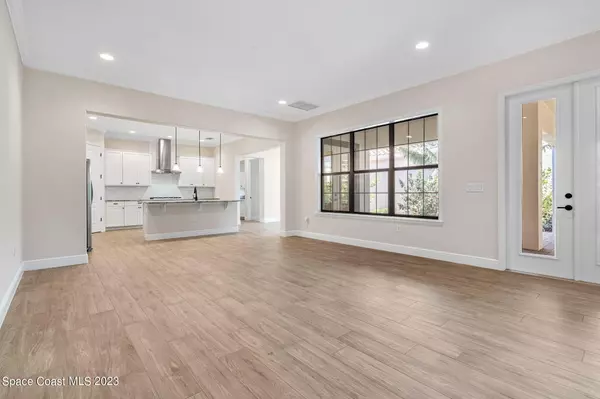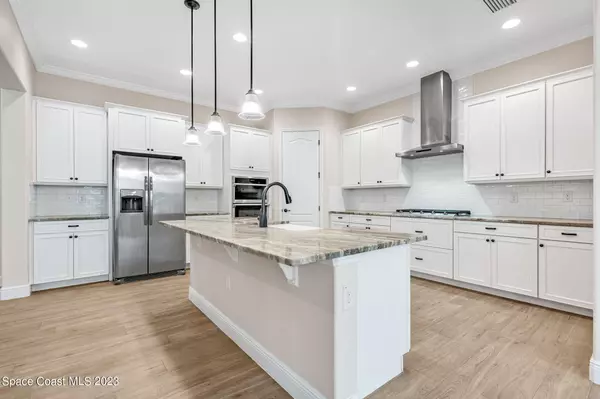$675,000
For more information regarding the value of a property, please contact us for a free consultation.
2300 Addison DR Melbourne, FL 32940
4 Beds
4 Baths
2,969 SqFt
Key Details
Sold Price $675,000
Property Type Single Family Home
Sub Type Single Family Residence
Listing Status Sold
Purchase Type For Sale
Square Footage 2,969 sqft
Price per Sqft $227
Subdivision Reeling Park
MLS Listing ID 958982
Sold Date 07/20/23
Bedrooms 4
Full Baths 3
Half Baths 1
HOA Fees $71/ann
HOA Y/N Yes
Total Fin. Sqft 2969
Originating Board Space Coast MLS (Space Coast Association of REALTORS®)
Year Built 2020
Annual Tax Amount $6,773
Tax Year 2022
Lot Size 5,663 Sqft
Acres 0.13
Property Description
This beautiful piazza home celebrates spacious outdoor living & modern upscale features throughout! Wood-look tile floors span open living & dining areas accented w/a stone-topped wet bar & glass French doors to the courtyard. A gourmet island kitchen showcases marbled stone, SS appliances, a wall oven & micro, gas range, white crown-molded cabinetry, a subway tile backsplash, ceramic farm sink & a walk-in pantry. Glass doors lead to a bonus rm featuring veranda access. The downstairs owner's suite exhibits a HUGE walk-in closet, 2 stone vanities & a splendid tiled shower w/bench seating & pebbled flooring. Upstairs presents 3 bdrms, a tub/shower bath, a Jack 'n Jill bath w/dual sinks & a front balcony. Entertain under the breezy covered brick-paved courtyard w/lush tropical greenery!
Location
State FL
County Brevard
Area 217 - Viera West Of I 95
Direction From I-95, west on Wickham Rd. Left at roundabout onto Lake Andrew Dr. Right on Addison Dr. Address will be on right.
Interior
Interior Features Breakfast Bar, Breakfast Nook, Ceiling Fan(s), Jack and Jill Bath, Kitchen Island, Pantry, Primary Bathroom - Tub with Shower, Split Bedrooms, Walk-In Closet(s)
Flooring Carpet, Tile
Furnishings Unfurnished
Appliance Dishwasher, Refrigerator
Laundry Sink
Exterior
Exterior Feature Balcony
Parking Features Attached, Other
Garage Spaces 2.0
Utilities Available Cable Available, Electricity Connected
Amenities Available Maintenance Grounds, Management - Full Time, Management - Off Site
Roof Type Shingle
Porch Porch
Garage Yes
Private Pool No
Building
Faces Southeast
Sewer Public Sewer
Water Public
Level or Stories Two
New Construction No
Schools
Elementary Schools Quest
High Schools Viera
Others
Pets Allowed Yes
HOA Name tomdillonfairwaymgmt.com
Senior Community No
Tax ID 26-36-16-76-0000z.0-0003.00
Acceptable Financing Cash, Conventional, FHA, VA Loan
Listing Terms Cash, Conventional, FHA, VA Loan
Special Listing Condition Standard
Read Less
Want to know what your home might be worth? Contact us for a FREE valuation!

Our team is ready to help you sell your home for the highest possible price ASAP

Bought with EXP Realty, LLC





