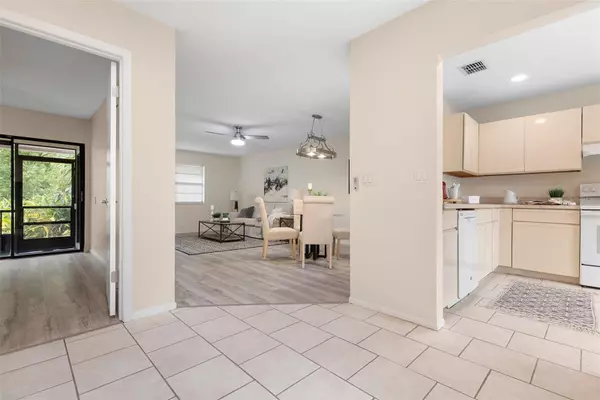$260,000
For more information regarding the value of a property, please contact us for a free consultation.
4014 POINCIANA CT Palm Harbor, FL 34684
2 Beds
2 Baths
1,120 SqFt
Key Details
Sold Price $260,000
Property Type Single Family Home
Sub Type Villa
Listing Status Sold
Purchase Type For Sale
Square Footage 1,120 sqft
Price per Sqft $232
Subdivision Strathmore Gate-West
MLS Listing ID U8199141
Sold Date 07/20/23
Bedrooms 2
Full Baths 2
Construction Status Financing
HOA Fees $325/mo
HOA Y/N Yes
Originating Board Stellar MLS
Year Built 1981
Annual Tax Amount $2,959
Lot Size 2,613 Sqft
Acres 0.06
Property Description
Affordable & Move-in Ready 2 bedroom, 2 bathroom Villa in small, quiet neighborhood in Palm Harbor! New HVAC (2023). Newer Roof (2019). Low monthly HOA fee covers water/sewer/trash and exterior maintenance. This low maintenance villa offers a private front courtyard/porch, screened lanai and backyard space overlooking preserve views. Updated flooring, modern fixtures, and fresh paint greet you inside. Kitchen is open to the living and dining areas and has interior laundry closet for convenience. Split bedroom floorpan for privacy. Primary suite is spacious with updated laminate flooring, walk-in closet, vanity with make-up station, and separate water closet with shower/tub combo. Guest bedroom has updated flooring and sliding door access to your screened lanai. Updated hall bathroom with modern floor tile and shower surround. Screened lanai for enjoying your peaceful backyard. Bonus exterior storage closet! This home has a prime location close to US19, Sprouts Farmers Market, Innisbrook PGA Golf Course, The Shoppes of Boot Ranch, Oldsmar BMX/Sport Complex, TOP schools and more!
Location
State FL
County Pinellas
Community Strathmore Gate-West
Zoning RPD-7.5
Rooms
Other Rooms Breakfast Room Separate, Family Room, Great Room, Inside Utility, Storage Rooms
Interior
Interior Features Ceiling Fans(s), Eat-in Kitchen, Kitchen/Family Room Combo, Living Room/Dining Room Combo, Master Bedroom Main Floor, Open Floorplan, Split Bedroom, Walk-In Closet(s)
Heating Central
Cooling Central Air
Flooring Laminate, Tile
Furnishings Unfurnished
Fireplace false
Appliance Dishwasher, Range, Refrigerator
Laundry Inside, In Kitchen, Laundry Closet
Exterior
Exterior Feature Courtyard, Sidewalk, Sliding Doors, Storage
Parking Features Assigned, Guest
Fence Vinyl, Wood
Community Features Community Mailbox, Deed Restrictions
Utilities Available BB/HS Internet Available, Cable Available, Electricity Connected, Public, Sewer Connected, Water Connected
View Trees/Woods
Roof Type Shingle
Porch Covered, Front Porch, Patio, Rear Porch, Screened
Attached Garage false
Garage false
Private Pool No
Building
Lot Description Landscaped, Level, Near Public Transit, Sidewalk, Paved, Unincorporated
Story 1
Entry Level One
Foundation Slab
Lot Size Range 0 to less than 1/4
Sewer Public Sewer
Water Public
Structure Type Wood Frame
New Construction false
Construction Status Financing
Schools
Elementary Schools Highland Lakes Elementary-Pn
Middle Schools Carwise Middle-Pn
High Schools Palm Harbor Univ High-Pn
Others
Pets Allowed Yes
HOA Fee Include Maintenance Structure, Maintenance Grounds, Sewer, Trash, Water
Senior Community No
Ownership Fee Simple
Monthly Total Fees $325
Acceptable Financing Cash, Conventional, VA Loan
Membership Fee Required Required
Listing Terms Cash, Conventional, VA Loan
Special Listing Condition None
Read Less
Want to know what your home might be worth? Contact us for a FREE valuation!

Our team is ready to help you sell your home for the highest possible price ASAP

© 2024 My Florida Regional MLS DBA Stellar MLS. All Rights Reserved.
Bought with ENGEL & VOLKERS BELLEAIR





