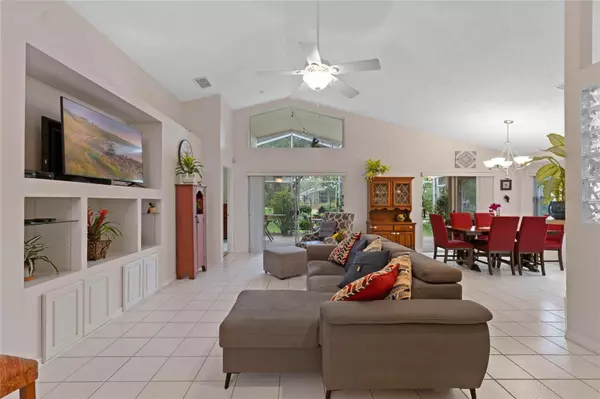$321,000
For more information regarding the value of a property, please contact us for a free consultation.
2332 PAULETTE DR Haines City, FL 33844
3 Beds
2 Baths
1,548 SqFt
Key Details
Sold Price $321,000
Property Type Single Family Home
Sub Type Single Family Residence
Listing Status Sold
Purchase Type For Sale
Square Footage 1,548 sqft
Price per Sqft $207
Subdivision Hemingway Place Ph 01 Rep
MLS Listing ID O6107582
Sold Date 07/17/23
Bedrooms 3
Full Baths 2
Construction Status Appraisal,Financing,Inspections
HOA Fees $103/qua
HOA Y/N Yes
Originating Board Stellar MLS
Year Built 1996
Annual Tax Amount $4,525
Lot Size 4,791 Sqft
Acres 0.11
Property Description
Beautiful home nestled in the sought after Southern Dunes Golf Community. Enter through the double doors into this bright and airy spacious floor plan including high ceilings. Your eyes are immediately drawn to the beautiful back patio beyond the sliding glass doors overlooking the 7th hole of this well-manicured golf course. The covered lanai with extended tile gives this home an indoor/outdoor living space, great for entertaining or relaxing. Just beyond the screened closure is a custom built firepit for those cooler Florida evenings. The kitchen adorns loads of cabinets and counter tops. No carpet! Split floor plan. NEW Roof 2023, Hot Water Heater 2020, A/C 2019. Owner’s retreat features a walk-in closet, en-suite, separate shower and jetted spa tub. Enjoy the semi-private community pool just steps away from the home without the maintenance! Pool is dedicated to the residence of Hemingway Place. Additional community amenities include 24-hour man gate, golf, club house, fitness center, 4 swimming pools, tennis and playground.
Convenient location just off highway 27. Close to shopping, Walmart and many local stores nearby. 10 minutes to I-4, 10 minutes to Posner Park shopping, 25 minutes to Disney and all the great things Central Florida has to offer.
Location
State FL
County Polk
Community Hemingway Place Ph 01 Rep
Interior
Interior Features Ceiling Fans(s), High Ceilings, Master Bedroom Main Floor, Open Floorplan, Walk-In Closet(s), Wet Bar
Heating Central
Cooling Central Air
Flooring Ceramic Tile, Linoleum
Fireplace false
Appliance Dishwasher, Disposal, Dryer, Microwave, Range, Refrigerator, Washer
Exterior
Exterior Feature Irrigation System, Sidewalk, Sliding Doors
Garage Spaces 2.0
Community Features Clubhouse, Fitness Center, Pool
Utilities Available Cable Available, Electricity Available, Public, Street Lights
Roof Type Shingle
Attached Garage true
Garage true
Private Pool No
Building
Entry Level One
Foundation Slab
Lot Size Range 0 to less than 1/4
Sewer Public Sewer
Water Public
Structure Type Block, Stucco
New Construction false
Construction Status Appraisal,Financing,Inspections
Schools
Elementary Schools Horizons Elementary
Middle Schools Boone Middle
High Schools Ridge Community Senior High
Others
Pets Allowed Yes
Senior Community No
Ownership Fee Simple
Monthly Total Fees $103
Acceptable Financing Cash, Conventional, FHA, Other, VA Loan
Membership Fee Required Required
Listing Terms Cash, Conventional, FHA, Other, VA Loan
Special Listing Condition None
Read Less
Want to know what your home might be worth? Contact us for a FREE valuation!

Our team is ready to help you sell your home for the highest possible price ASAP

© 2024 My Florida Regional MLS DBA Stellar MLS. All Rights Reserved.
Bought with CHARLES RUTENBERG REALTY ORLANDO






