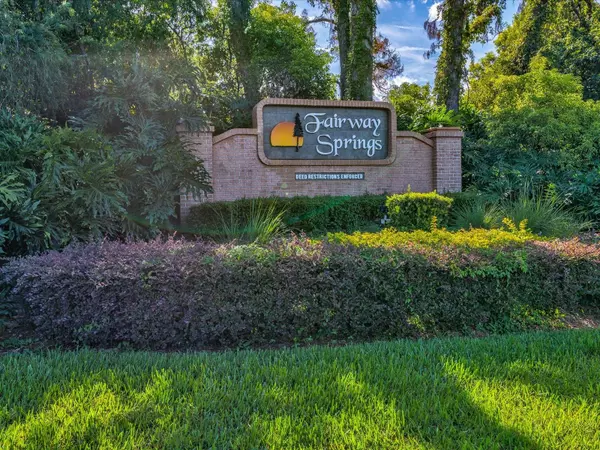$395,000
For more information regarding the value of a property, please contact us for a free consultation.
3538 SARAZEN DR New Port Richey, FL 34655
2 Beds
2 Baths
1,677 SqFt
Key Details
Sold Price $395,000
Property Type Single Family Home
Sub Type Single Family Residence
Listing Status Sold
Purchase Type For Sale
Square Footage 1,677 sqft
Price per Sqft $235
Subdivision Fairway Spgs
MLS Listing ID W7855650
Sold Date 07/14/23
Bedrooms 2
Full Baths 2
Construction Status Financing,Inspections
HOA Fees $30/ann
HOA Y/N Yes
Originating Board Stellar MLS
Year Built 1984
Annual Tax Amount $1,679
Lot Size 10,018 Sqft
Acres 0.23
Property Description
Early morning hours are the best! Sitting on your lanai, listening to nature wake up and watching the sunrise, sipping your coffee and over looking the peaceful calm of the lake in front of you. WELCOME TO YOUR NEW HOME AND YOUR PIECE OF PARADISE. This home has it all and will not disappoint and has been meticulously cared for. All you need to do is move in, everything has been done for you. New roof (3 nail), new windows (25 year warranty), updated electric panel, resurfaced pool (25 year warranty), hurricane garage door, sprinklers updated.
In addition to all these updates the inside of your home is laid out so you can view the water from just about every room, and when the cool weather arrives, sit in your cozy living room enjoying the warmth of the fire in your fireplace. Doesn't get any better than this. Conveniently located to fine dining, doctors, hospital, great shopping and only 15 minutes to Suncoast Parkway. Book your showing today and get ready for your new home, your piece of paradise.
Location
State FL
County Pasco
Community Fairway Spgs
Zoning R4
Rooms
Other Rooms Den/Library/Office
Interior
Interior Features Ceiling Fans(s), Eat-in Kitchen, Living Room/Dining Room Combo, Master Bedroom Main Floor
Heating Central
Cooling Central Air
Flooring Carpet, Ceramic Tile, Laminate
Fireplace true
Appliance Convection Oven, Dishwasher, Dryer, Electric Water Heater, Ice Maker, Microwave, Range, Refrigerator, Washer, Water Softener
Laundry Inside, Laundry Room
Exterior
Exterior Feature Irrigation System, Rain Gutters, Sidewalk, Sliding Doors, Sprinkler Metered
Parking Features Garage Door Opener
Garage Spaces 2.0
Pool Fiberglass, In Ground, Screen Enclosure, Solar Heat
Community Features Clubhouse, Deed Restrictions, Pool
Utilities Available Cable Connected, Electricity Connected, Sprinkler Meter, Water Connected
Waterfront Description Lake
View Y/N 1
Water Access 1
Water Access Desc Lake
View Pool, Water
Roof Type Shingle
Porch Covered, Enclosed, Rear Porch, Screened
Attached Garage true
Garage true
Private Pool Yes
Building
Lot Description Flood Insurance Required, FloodZone
Entry Level One
Foundation Slab
Lot Size Range 0 to less than 1/4
Sewer Public Sewer
Water Public
Structure Type Block, Stucco
New Construction false
Construction Status Financing,Inspections
Others
Pets Allowed Yes
HOA Fee Include Pool, Recreational Facilities
Senior Community No
Ownership Fee Simple
Monthly Total Fees $30
Acceptable Financing Cash, Conventional, FHA, VA Loan
Membership Fee Required Required
Listing Terms Cash, Conventional, FHA, VA Loan
Special Listing Condition None
Read Less
Want to know what your home might be worth? Contact us for a FREE valuation!

Our team is ready to help you sell your home for the highest possible price ASAP

© 2024 My Florida Regional MLS DBA Stellar MLS. All Rights Reserved.
Bought with RE/MAX MARKETING SPECIALISTS






