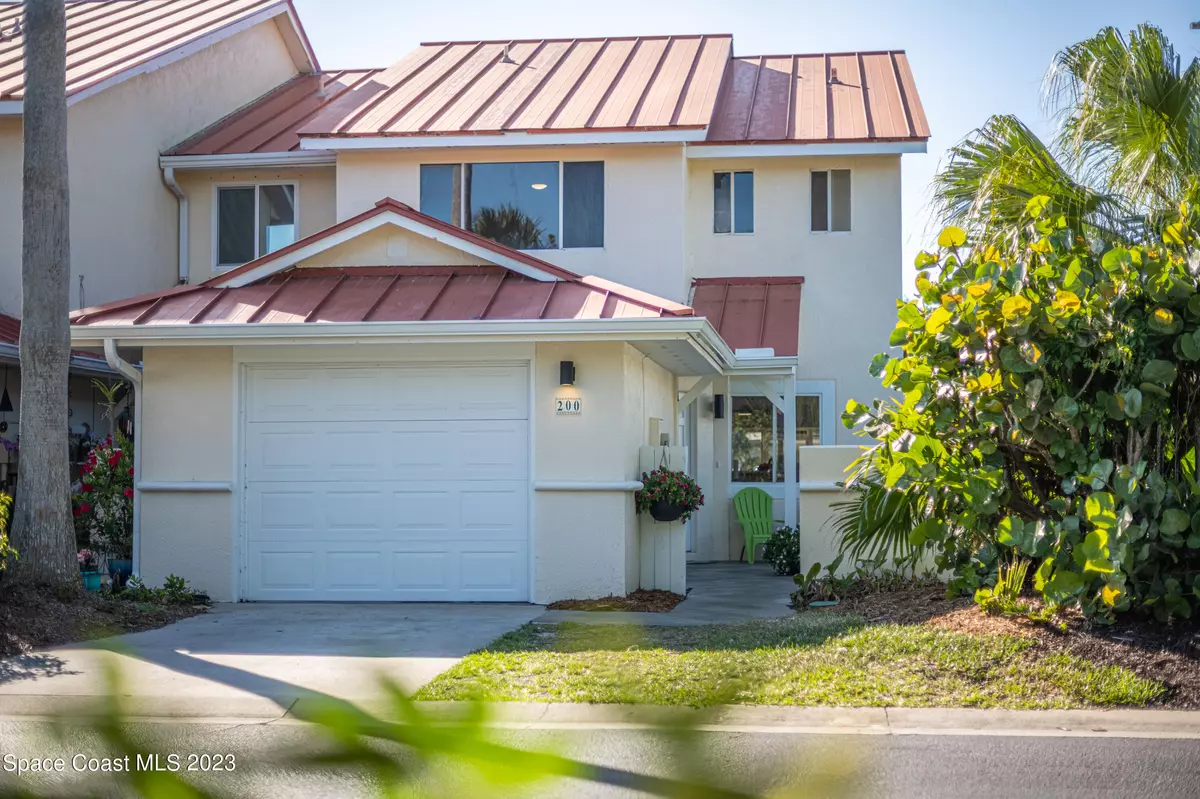$495,000
For more information regarding the value of a property, please contact us for a free consultation.
200 Oceanway DR Melbourne Beach, FL 32951
2 Beds
3 Baths
1,550 SqFt
Key Details
Sold Price $495,000
Property Type Townhouse
Sub Type Townhouse
Listing Status Sold
Purchase Type For Sale
Square Footage 1,550 sqft
Price per Sqft $319
Subdivision South Shores Riverside
MLS Listing ID 959804
Sold Date 07/07/23
Bedrooms 2
Full Baths 2
Half Baths 1
HOA Fees $275/mo
HOA Y/N Yes
Total Fin. Sqft 1550
Originating Board Space Coast MLS (Space Coast Association of REALTORS®)
Year Built 1985
Annual Tax Amount $4,761
Tax Year 2020
Lot Size 3,049 Sqft
Acres 0.07
Property Description
This beautiful 2 bedroom, 2.5 bathroom townhome is situated in one of the most highly sought after gated communities in Melbourne Beach! Completely renovated with Hurricane windows, luxury vinyl flooring, quartz countertops, all new appliances and new hurricane rated windows. The home also has a wood burning fireplace as well as a spacious patio to enjoy the outdoor living space. Beautiful primary suite with panoramic view of palms and pond. All this with low HOA fees, view of the pond, heated community pool, two fishing piers, deeded beach access, har tru clay tennis courts, Whether this is going to be your full time home, vacation home or investment property, this is the place for you!
Location
State FL
County Brevard
Area 385 - South Beaches
Direction 3.8 miles south of Publix in Driftwood Plaza. Turn right onto Oceanway Drive off A1A. It is .03 miles on Oceanway Drive, first townhome on the right.
Interior
Interior Features Breakfast Bar, Ceiling Fan(s), His and Hers Closets, Primary Bathroom - Tub with Shower, Split Bedrooms
Heating Central, Electric
Cooling Central Air, Electric
Flooring Vinyl
Fireplaces Type Wood Burning, Other
Furnishings Unfurnished
Fireplace Yes
Appliance Dishwasher, Electric Range, Electric Water Heater, Microwave, Refrigerator
Exterior
Exterior Feature ExteriorFeatures
Parking Features Attached, Garage
Garage Spaces 1.0
Pool Community
Amenities Available Boat Dock, Maintenance Grounds, Management - Full Time, Management - Off Site, Playground, Tennis Court(s)
Waterfront Description Ocean Access
View Lake, Pond, Water
Roof Type Tile
Porch Patio, Porch, Screened
Garage Yes
Building
Faces East
Sewer Public Sewer
Water Public
Level or Stories Two
New Construction No
Schools
Elementary Schools Gemini
High Schools Melbourne
Others
HOA Name Jessica Kidd Bela Vita Mgmt
HOA Fee Include Pest Control
Senior Community No
Tax ID 29-38-10-76-00009.0-0001.00
Security Features Security Gate
Acceptable Financing Cash, Conventional, FHA, VA Loan
Listing Terms Cash, Conventional, FHA, VA Loan
Special Listing Condition Standard
Read Less
Want to know what your home might be worth? Contact us for a FREE valuation!

Our team is ready to help you sell your home for the highest possible price ASAP

Bought with Palm Realty Properties, LLC






