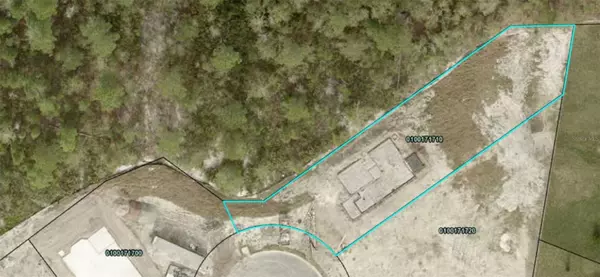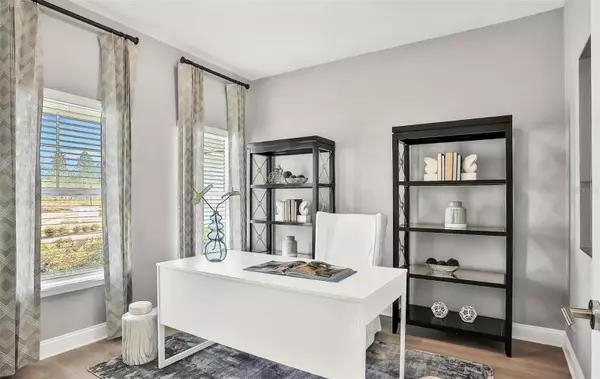$650,070
For more information regarding the value of a property, please contact us for a free consultation.
14 YARDLEY CT Saint Augustine, FL 32095
4 Beds
3 Baths
2,423 SqFt
Key Details
Sold Price $650,070
Property Type Single Family Home
Sub Type Single Family Residence
Listing Status Sold
Purchase Type For Sale
Square Footage 2,423 sqft
Price per Sqft $268
Subdivision Shearwater
MLS Listing ID G5065978
Sold Date 07/03/23
Bedrooms 4
Full Baths 3
Construction Status Appraisal,Financing,Inspections
HOA Fees $19/ann
HOA Y/N Yes
Originating Board Stellar MLS
Year Built 2023
Annual Tax Amount $3,142
Lot Size 0.360 Acres
Acres 0.36
Lot Dimensions 75x207x52x47x225x30x25
Property Description
Under Construction. *Images shown are for illustrative purposes only* Driftwood ''F'' Preserve Views! Amazing Oversized Lot! Ready Soon! Two Story Home with First Floor Guest Room and Full Bath, Open Concept with Dining, Living and Gourmet Kitchen with White Cabinets, Quartz Countertops, Wood Look Tile Throughout Main Living Area! Gorgeous wood staircase leads to upstairs that offers a loft, two additional bedrooms, full bath, laundry and an amazing owner's suite! Great opportunity to live in Shearwater with resort style amenities including lazy river, tennis courts, and more. Shearwater is one of Dream Finders Homes' premier communities in St. Johns County.
. Shearwater is one of Dream Finders Homes' premier communities in St. Johns County. Shearwater is a master-planned community that offers our most popular floor plans and the ability to customize the interior of your home so you can stay on top of new home trends.
Location
State FL
County St Johns
Community Shearwater
Zoning PUD
Rooms
Other Rooms Inside Utility
Interior
Interior Features Master Bedroom Main Floor, Open Floorplan, Split Bedroom, Stone Counters, Thermostat, Walk-In Closet(s)
Heating Central, Heat Pump
Cooling Central Air
Flooring Carpet, Tile
Furnishings Unfurnished
Fireplace false
Appliance Dishwasher, Disposal, Microwave, Range
Laundry Inside, Laundry Room
Exterior
Exterior Feature Irrigation System, Sidewalk, Sliding Doors
Garage Driveway, Garage Door Opener
Garage Spaces 2.0
Pool Indoor, Lighting
Community Features Deed Restrictions, Fitness Center, Park, Pool, Sidewalks
Utilities Available BB/HS Internet Available, Cable Available, Electricity Available, Fiber Optics, Public, Sewer Available, Street Lights, Underground Utilities, Water Available
Amenities Available Clubhouse, Dock, Fence Restrictions, Fitness Center, Park, Pool
Waterfront false
Roof Type Shingle
Parking Type Driveway, Garage Door Opener
Attached Garage true
Garage true
Private Pool No
Building
Lot Description Cleared, Cul-De-Sac, Level, Paved
Entry Level Two
Foundation Slab
Lot Size Range 1/4 to less than 1/2
Builder Name DREAM FINDERS HOMES
Sewer Public Sewer
Water Public
Architectural Style Traditional
Structure Type Wood Frame
New Construction true
Construction Status Appraisal,Financing,Inspections
Others
Pets Allowed Yes
HOA Fee Include Pool
Senior Community No
Ownership Fee Simple
Monthly Total Fees $19
Acceptable Financing Cash, Conventional, FHA, Other, VA Loan
Membership Fee Required Required
Listing Terms Cash, Conventional, FHA, Other, VA Loan
Special Listing Condition None
Read Less
Want to know what your home might be worth? Contact us for a FREE valuation!

Our team is ready to help you sell your home for the highest possible price ASAP

© 2024 My Florida Regional MLS DBA Stellar MLS. All Rights Reserved.
Bought with STELLAR NON-MEMBER OFFICE






