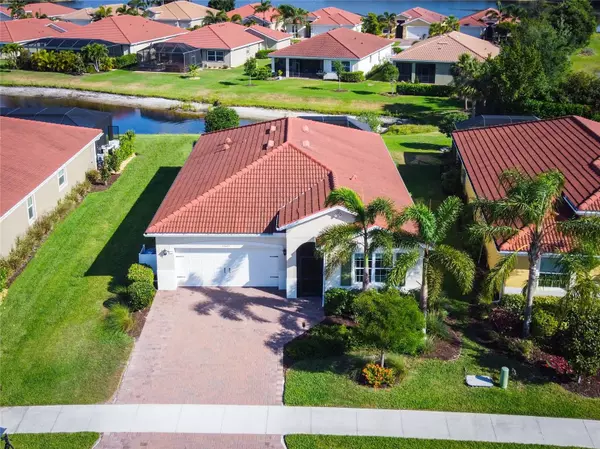$510,000
For more information regarding the value of a property, please contact us for a free consultation.
11642 PARROTFISH ST Venice, FL 34292
2 Beds
2 Baths
1,824 SqFt
Key Details
Sold Price $510,000
Property Type Single Family Home
Sub Type Single Family Residence
Listing Status Sold
Purchase Type For Sale
Square Footage 1,824 sqft
Price per Sqft $279
Subdivision Caribbean Village
MLS Listing ID N6126172
Sold Date 06/23/23
Bedrooms 2
Full Baths 2
Construction Status Appraisal,Financing,Inspections,Other Contract Contingencies
HOA Fees $308/qua
HOA Y/N Yes
Originating Board Stellar MLS
Year Built 2018
Annual Tax Amount $3,273
Lot Size 7,405 Sqft
Acres 0.17
Property Description
Beautifully upgraded and like new Clifton model home in the desirable community of Caribbean Village. This 2 bed, 2 bath, PLUS Den home is over 1800 square feet and features a large open concept great room with high ceilings and great views overlooking the lake. Enjoy your morning coffee on your extended and upgraded panoramic screened lanai. The kitchen features a large island along with stainless steel appliances and granite counters. Rustic style tile backsplash and walk in pantry. Split floor plan. Large tile flooring throughout all main living areas and bathrooms. Primary bedroom with on suite, dual sinks and walk in shower. The primary bedroom also features two large separate walk-in closets, great for storage. Granite in the 2nd bathroom with shower over tub. Den currently setup as a 3rd bedroom with barn style doors. Optional turnkey furnished. Caribbean Village is a maintenance free gated community with included lawn care, a clubhouse with pool, fitness room, and common room. Low fee's and no CDD. Close proximity to Jacaranda Commons Shopping center with grocery and dining. Straight shot down Venice Ave gets you to Historic Downtown Venice and Beautiful Gulf Coast Beaches. Come and see this home today!
Location
State FL
County Sarasota
Community Caribbean Village
Zoning RSF3
Rooms
Other Rooms Bonus Room, Den/Library/Office, Great Room, Inside Utility
Interior
Interior Features Ceiling Fans(s), Eat-in Kitchen, High Ceilings, Kitchen/Family Room Combo, Master Bedroom Main Floor, Open Floorplan, Stone Counters, Window Treatments
Heating Central, Heat Pump
Cooling Central Air
Flooring Carpet, Tile
Furnishings Negotiable
Fireplace false
Appliance Dishwasher, Disposal, Dryer, Electric Water Heater, Microwave, Range, Refrigerator, Washer
Laundry Inside, Laundry Room
Exterior
Exterior Feature Hurricane Shutters, Irrigation System, Rain Gutters, Sliding Doors
Garage Spaces 2.0
Community Features Clubhouse, Deed Restrictions, Fitness Center, Gated, Irrigation-Reclaimed Water, Lake, Sidewalks
Utilities Available Public
Amenities Available Clubhouse, Fitness Center, Gated, Maintenance, Pool
View Y/N 1
View Water
Roof Type Concrete, Tile
Attached Garage true
Garage true
Private Pool No
Building
Story 1
Entry Level One
Foundation Slab
Lot Size Range 0 to less than 1/4
Sewer Public Sewer
Water Public
Structure Type Block, Stucco
New Construction false
Construction Status Appraisal,Financing,Inspections,Other Contract Contingencies
Others
Pets Allowed Yes
HOA Fee Include Pool, Maintenance Grounds, Private Road
Senior Community No
Pet Size Extra Large (101+ Lbs.)
Ownership Fee Simple
Monthly Total Fees $308
Acceptable Financing Cash, Conventional
Membership Fee Required Required
Listing Terms Cash, Conventional
Num of Pet 3
Special Listing Condition None
Read Less
Want to know what your home might be worth? Contact us for a FREE valuation!

Our team is ready to help you sell your home for the highest possible price ASAP

© 2025 My Florida Regional MLS DBA Stellar MLS. All Rights Reserved.
Bought with MICHAEL SAUNDERS & COMPANY





