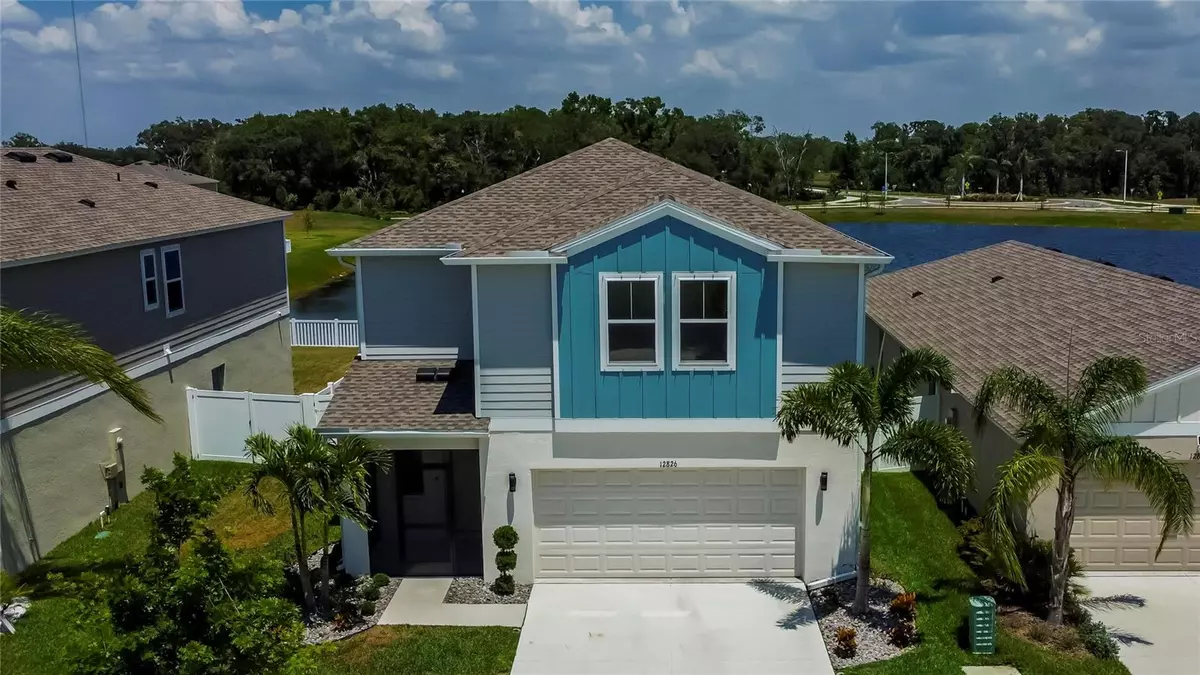$521,000
For more information regarding the value of a property, please contact us for a free consultation.
12826 FRENCH MARKET DR Riverview, FL 33579
4 Beds
3 Baths
2,302 SqFt
Key Details
Sold Price $521,000
Property Type Single Family Home
Sub Type Single Family Residence
Listing Status Sold
Purchase Type For Sale
Square Footage 2,302 sqft
Price per Sqft $226
Subdivision Triple Crk Village M-1
MLS Listing ID T3446170
Sold Date 06/21/23
Bedrooms 4
Full Baths 2
Half Baths 1
HOA Fees $5/ann
HOA Y/N Yes
Originating Board Stellar MLS
Year Built 2021
Annual Tax Amount $7,910
Lot Size 5,227 Sqft
Acres 0.12
Lot Dimensions 35x120
Property Description
Welcome home to this BETTER than NEW POOL HOME built in 2021 in Triple Creek with a pond view. It has plenty of luxury upgrades you will enjoy. The fully automated and heated pool was finished in 2022, and even has custom privacy curtains (2022) around the entire pool cage. The backyard is completely fenced in. Each closet in this home, including the pantry, features a premium California Closet System. A water softener (2021) has been installed and is paired with a tankless water heater (2022). The 1st floor of this home has Luxury Vinyl Plank flooring. Quartz counter tops throughout the house with an upgraded kitchen sink and faucet. There are plenty of cabinets in the kitchen to store all your belongings. Upstairs you will find the laundry room with custom cabinets and a custom countertop. A roomy master suite is also located on the second floor, which features a walk-in closet and bathroom with glass shower enclosure. The windows in this home are all tinted to help you save on your Florida electric cooling bill. This home’s garage has a professionally installed epoxy floor (2021) with additional lighting installed for all your hobbies. Also, in the garage you will find a whole house Eaton surge protection system (2022) to help protect your electronics. In addition, the home is conveniently prewired for internet access. Don’t worry about overwatering your grass, this home has a Smart Water Sprinkler System (Rachio 3) Installed in 2022. If you need more, this house sits in a resort style community with 2 clubhouses, pools, tennis courts, a basketball court, plenty of nature trails, and even a dog park. Come and check out this fully upgraded home NOW because it will not last long!
Location
State FL
County Hillsborough
Community Triple Crk Village M-1
Zoning PD
Rooms
Other Rooms Loft
Interior
Interior Features Ceiling Fans(s), Master Bedroom Upstairs, Solid Surface Counters, Thermostat, Walk-In Closet(s), Window Treatments
Heating Central, Electric
Cooling Central Air
Flooring Carpet, Vinyl
Furnishings Unfurnished
Fireplace false
Appliance Dishwasher, Disposal, Microwave, Range, Refrigerator, Tankless Water Heater, Water Softener
Laundry Upper Level
Exterior
Exterior Feature Hurricane Shutters, Irrigation System, Rain Gutters, Sidewalk, Sliding Doors
Garage Driveway, Garage Door Opener
Garage Spaces 2.0
Fence Fenced
Pool Gunite, Heated, In Ground, Screen Enclosure
Community Features Clubhouse, Community Mailbox, Deed Restrictions, Playground, Pool, Sidewalks, Tennis Courts
Utilities Available Cable Available, Electricity Available, Electricity Connected, Public, Sewer Connected, Street Lights, Underground Utilities, Water Available, Water Connected
Waterfront false
View Y/N 1
Roof Type Shingle
Parking Type Driveway, Garage Door Opener
Attached Garage true
Garage true
Private Pool Yes
Building
Story 2
Entry Level Two
Foundation Slab
Lot Size Range 0 to less than 1/4
Sewer Public Sewer
Water Public
Architectural Style Contemporary
Structure Type Block, Wood Frame
New Construction false
Schools
Elementary Schools Warren Hope Dawson Elementary
Middle Schools Barrington Middle
High Schools Sumner High School
Others
Pets Allowed Breed Restrictions
Senior Community No
Ownership Fee Simple
Monthly Total Fees $5
Acceptable Financing Cash, Conventional, FHA, VA Loan
Membership Fee Required Required
Listing Terms Cash, Conventional, FHA, VA Loan
Special Listing Condition None
Read Less
Want to know what your home might be worth? Contact us for a FREE valuation!

Our team is ready to help you sell your home for the highest possible price ASAP

© 2024 My Florida Regional MLS DBA Stellar MLS. All Rights Reserved.
Bought with KELLER WILLIAMS ST PETE REALTY


